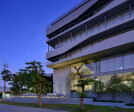Corten steel
An overview of projects, products and exclusive articles about corten steel
Project • By SPC Technocons • Offices
IMC Headquater
Project • By OPENSCOPE STUDIO • Private Houses
Better Place Forests
Project • By Federica Franchi Architetto • Bars
Crudo Sushi bar
Project • By LOT-EK • Private Houses
c-Home
Project • By Balet Roselló Arquitectos • Private Houses
Ra House
Project • By Carlos Zwick Architekten BDA • Private Houses
Hinang House
Project • By Auerbach Halevy Architects • Offices
Soroker Agmon Nordman
Project • By HyBrid Architecture • Private Houses
Steel Stacks
Project • By moss Design • Shops
River St. Joe Brewery
Project • By Chapuis Royer architectes • Restaurants
Diderot University Restaurant
Project • By Walker Warner • Private Houses
Kua Bay Residence
Project • By LIKE MIRROR MIROLEGE • Restaurants
Daroco Restaurant
News • News • 6 Nov 2020
Atelier-r weaves corten steel routes through 14th century castle ruin
Project • By Atelier-r • Palaces
Helfštýn Castle Palace Reconstruction
Project • By Kersting Architecture • Private Houses






































































