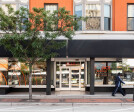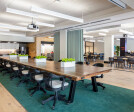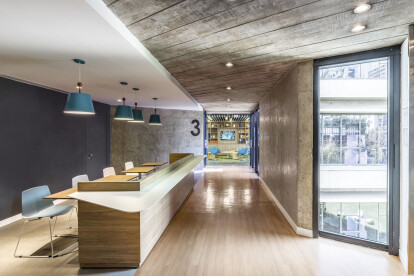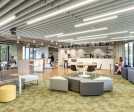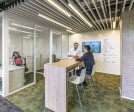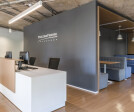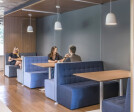Coworking space
An overview of projects, products and exclusive articles about coworking space
Project • By Uygur Architects • Workshops
Ring Music Studio
Project • By IPA - Architecture and more • Offices
BOSCH Multifunctional Hall
Project • By Dos Veintinueve • Showrooms
Breve
Project • By CSMM - architecture matters • Offices
CSMM, Dusseldorf
Project • By McIntosh Poris Architects • Offices
Co.act
News • News • 16 May 2021
Spacial by IVYSTUDIO presents a unique vision for coworking
Project • By CJ STUDIO • Offices
AVENUE WORK +SPACE
Project • By Metaphor Interior Architecture • Offices
GoWork Central Park
Project • By Richporter Lighting • Offices
At Workbase
Project • By Matern Architekten • Offices
Coworking-Space
Project • By Perkins&Will • Offices
TozziniFreire Advogados Headquarters
Project • By Atelier 1901 • Offices
Atelier 1901
Project • By D&P Associates • Offices
Spaces Triple One
Project • By dwp | design worldwide partnership • Offices
Glowfish Office
Project • By Perkins&Will • Banks





















