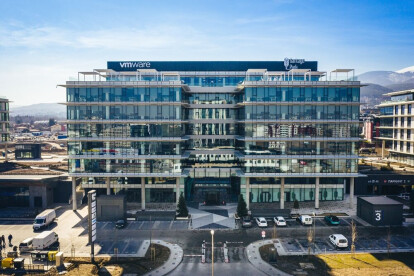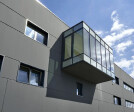Curtain wall
An overview of projects, products and exclusive articles about curtain wall
Product • By RAICO Bautechnik GmbH • THERM+ FS-I (Steel Curtain Wall)
THERM+ FS-I (Steel Curtain Wall)
Project • By Alumil S.A • Offices
Garitage Park
Project • By Alumil S.A • Universities
Faculty of Electronic Engineering
Project • By Alumil S.A • Shops
Meat Concept Store
Project • By Alumil S.A • Hotels
Grand Hotel Sofia
Project • By Alumil S.A • Hospitals
Adice Health Center
Project • By Alumil S.A • Restaurants
Raska residences
Project • By Wenink Holtkamp Architecten • Private Houses
Farmhouse transformation
Project • By Alumil S.A • Hotels
Hotel Ambassador
Project • By Alumil S.A • Cultural Centres
Historical City Archive Novi Sad
News • News • 1 Aug 2022
Valley by MVRDV adds topographical dynamism to Amsterdam’s financial district
News • News • 22 Jun 2022
Award-winning New Museum of Ethnography by NAPUR Architect opens in Budapest
Project • By Nicolli • Offices
Mech & Human building
Project • By Gydey Valery Architect • Offices
The office and hotel complex.
Project • By Alumil S.A • Art Galleries























































