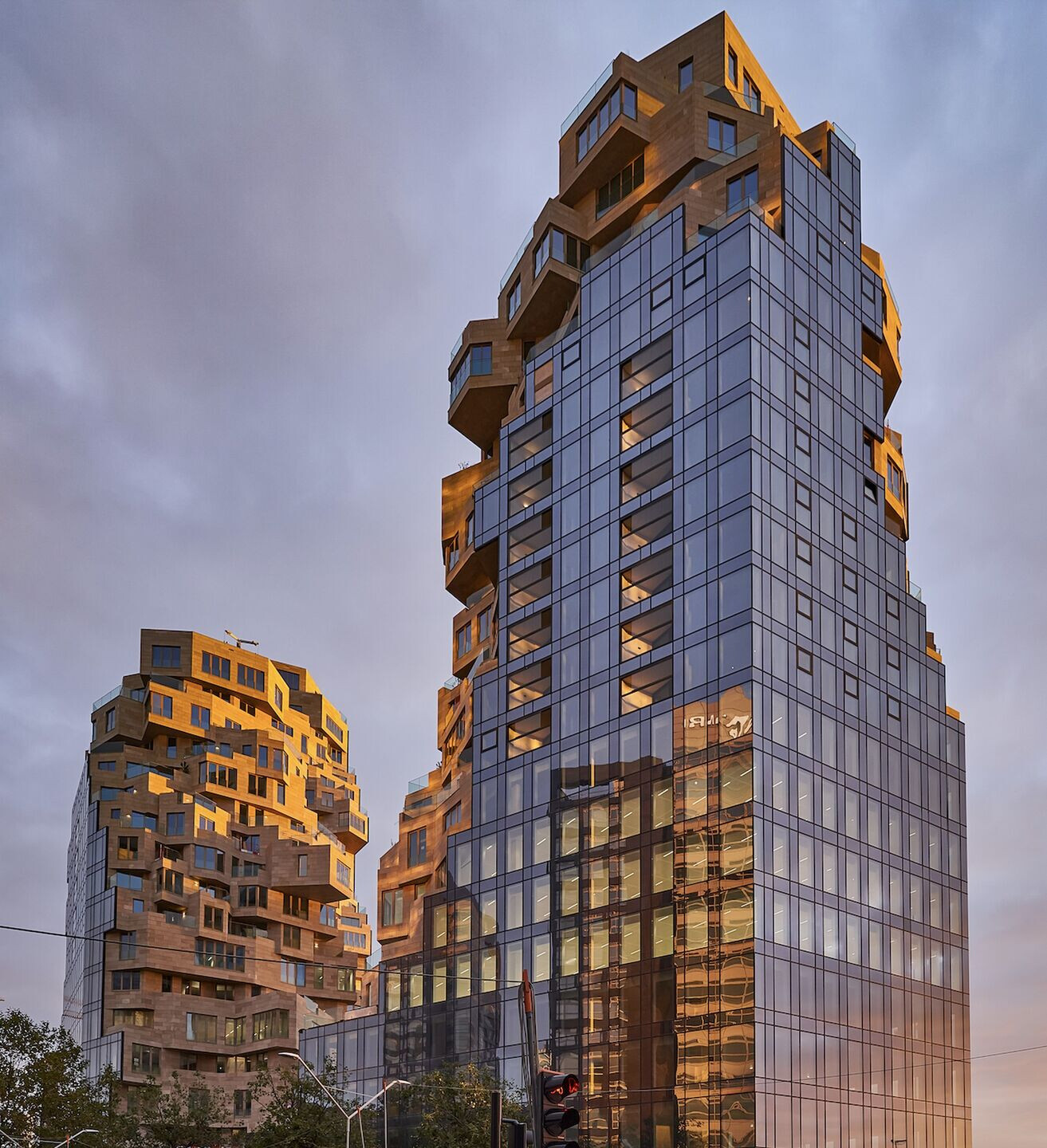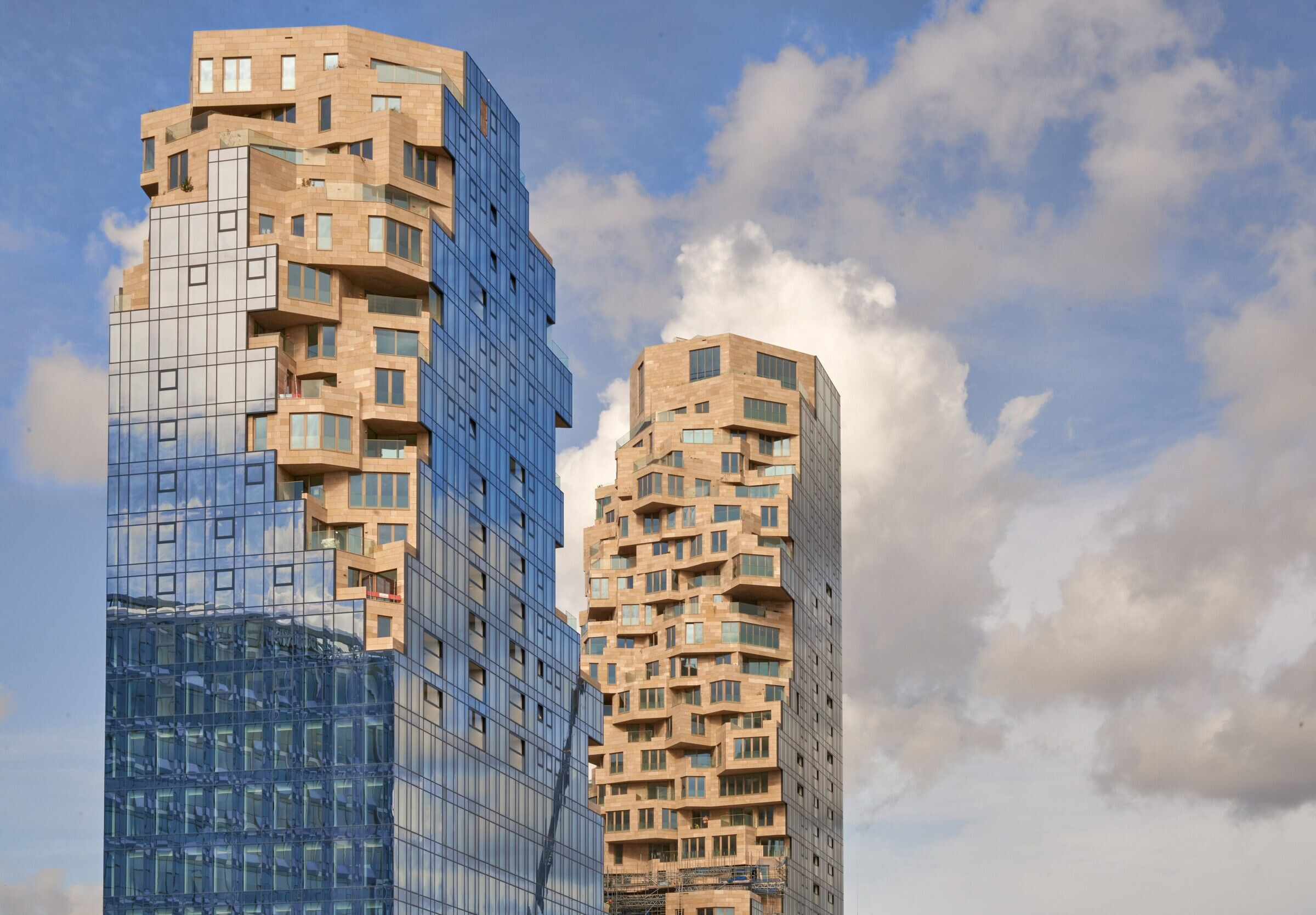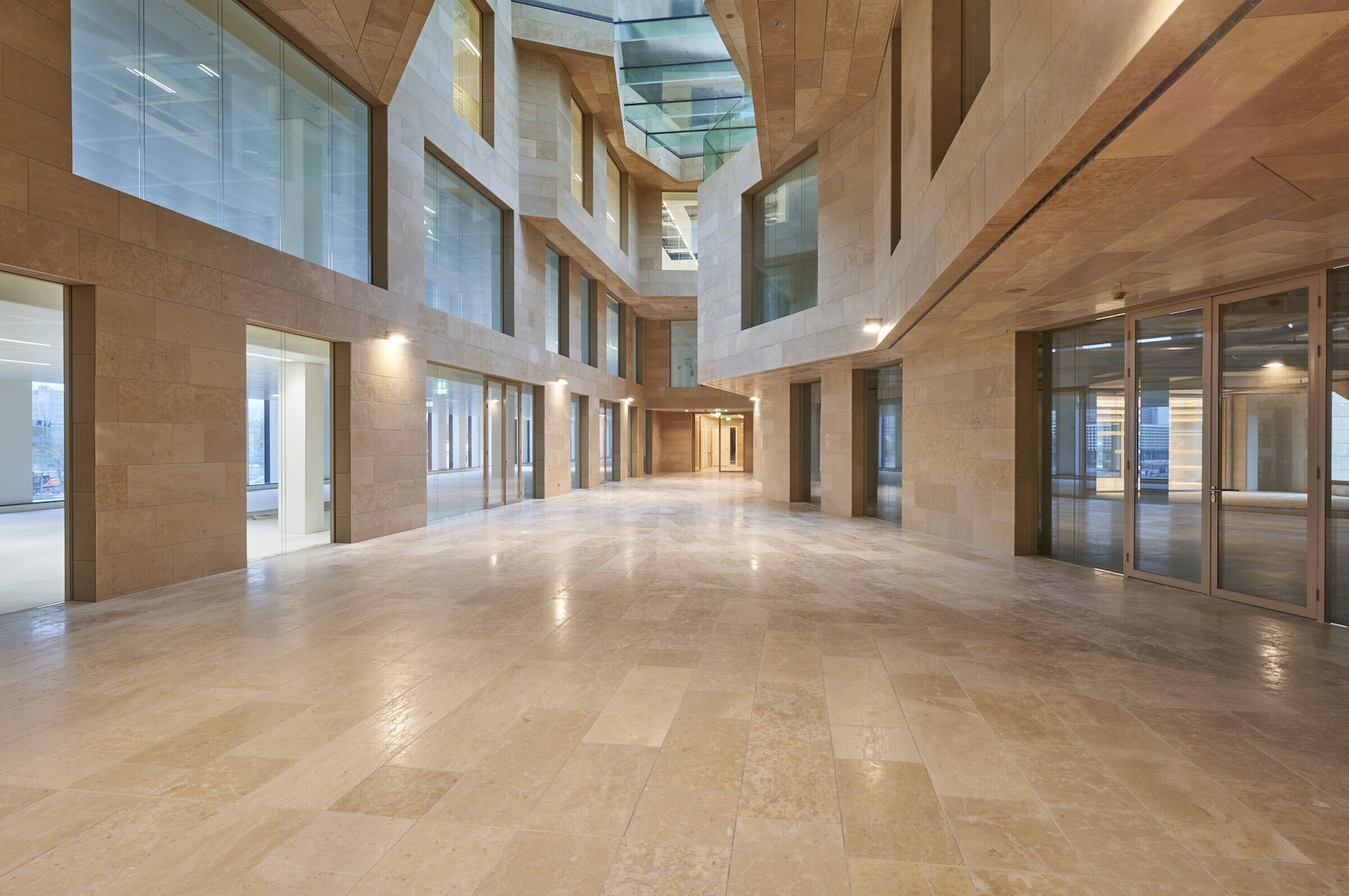Located in Amsterdam’s Zuidas financial district, the Valley designed by MVRDV is a 75,000sqm mixed-use project comprising residential, commercial and cultural institutes. The staggered stone terraces, balconies and bay windows, give a sense of kaleidoscopic vitality to the urban landscape.

Three towers each with a contoured profile emerge from a publicly accessible podium, which has a meandering pedestrian path that runs from the street level along the jagged terrace gardens till the Central Valley on the 4th and 5th floor; imagined to be a perennial green landscape designed by Piet Oudolf.

While one part of the building envelope has a cladding of carved natural stone, parametrically designed to optimize sunlight throughout the complex’s 200 apartments, the adjoining exterior façade is designed as a curtain wall that reflects the commercial heritage of the district – resulting in a single, multifaceted entity.

The project’s geological discernment is emulated internally in its core, where an atrium, carved in the same natural stone is flooded with light from two skylights that double as reflective ponds at the podium level. Named the grotto, the atrium is directly accessible to the public and serves as a shared living space and a lobby for the residents.





























