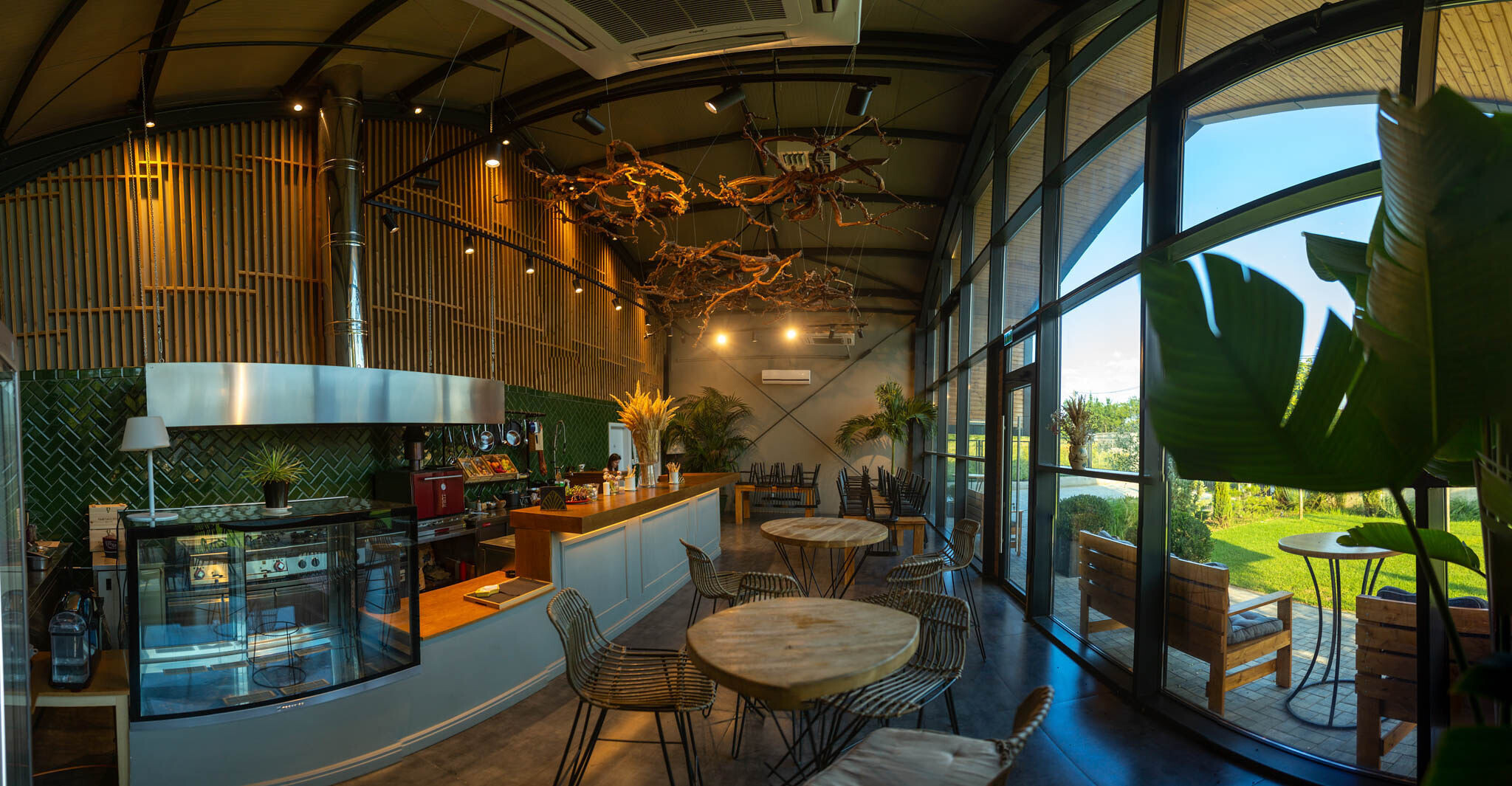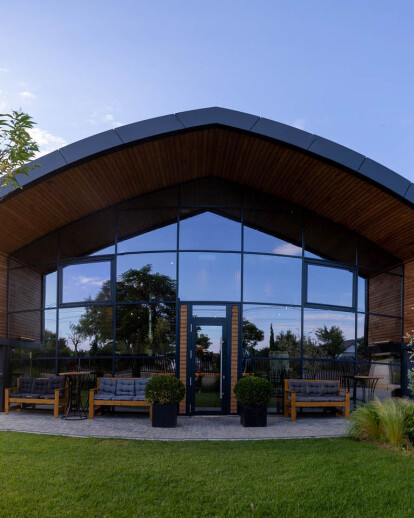A modern butcher's shop, a dining space, and an event venue. The Meat Concept Store is all these and manages to combine its different uses and functions successfully.
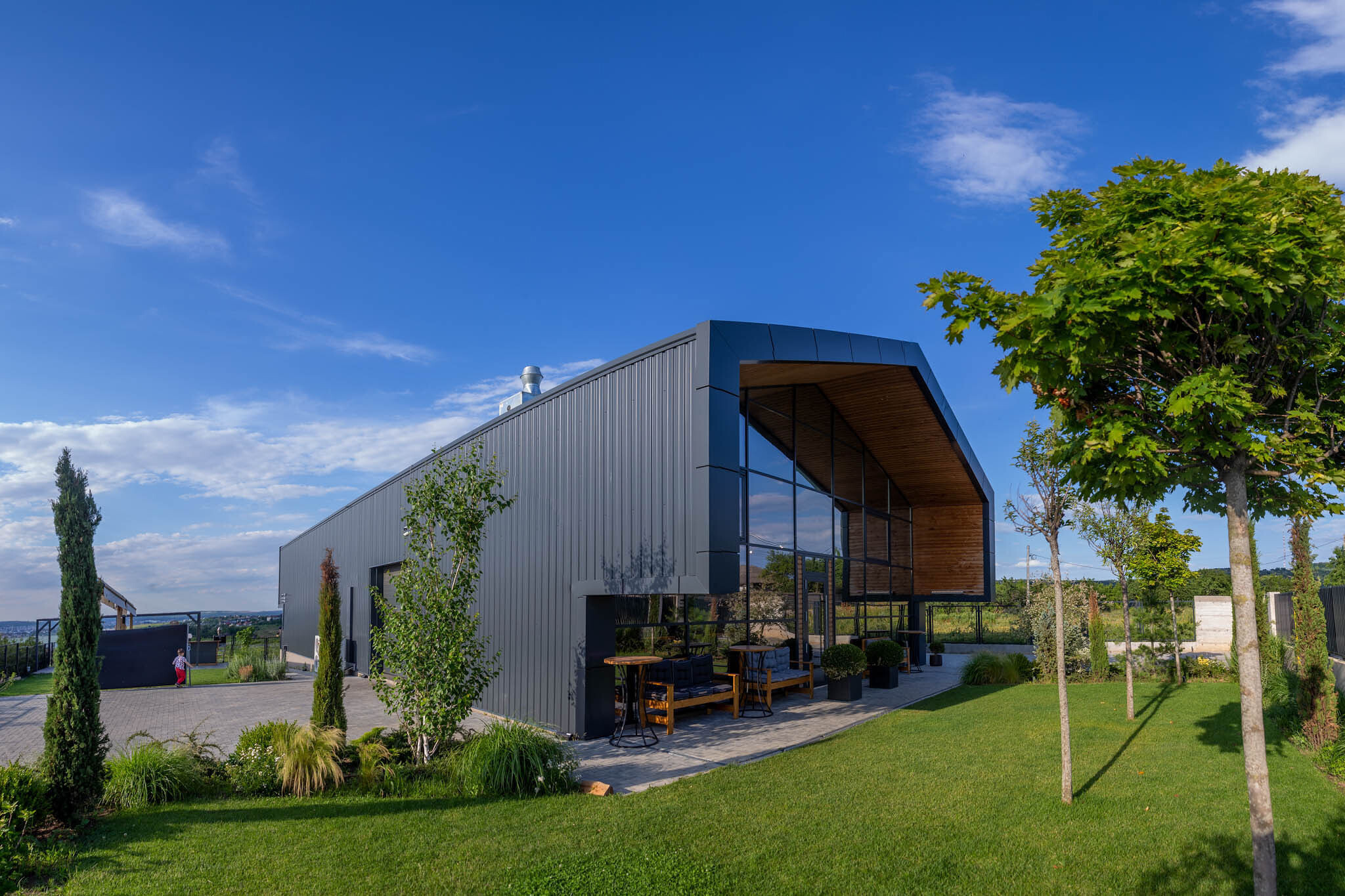
In Hlincea, Romania, in the province of Iași, the Meat Concept Store attracts attention with its industrial design. The aluminium curtain wall system, which covers the entire façade, plays a key role in bridging the gap between interior and exterior and offers high energy efficiency, static stability, and security. Natural light floods the building, and the unobstructed view of the green spaces significantly enhances the customer's experience.
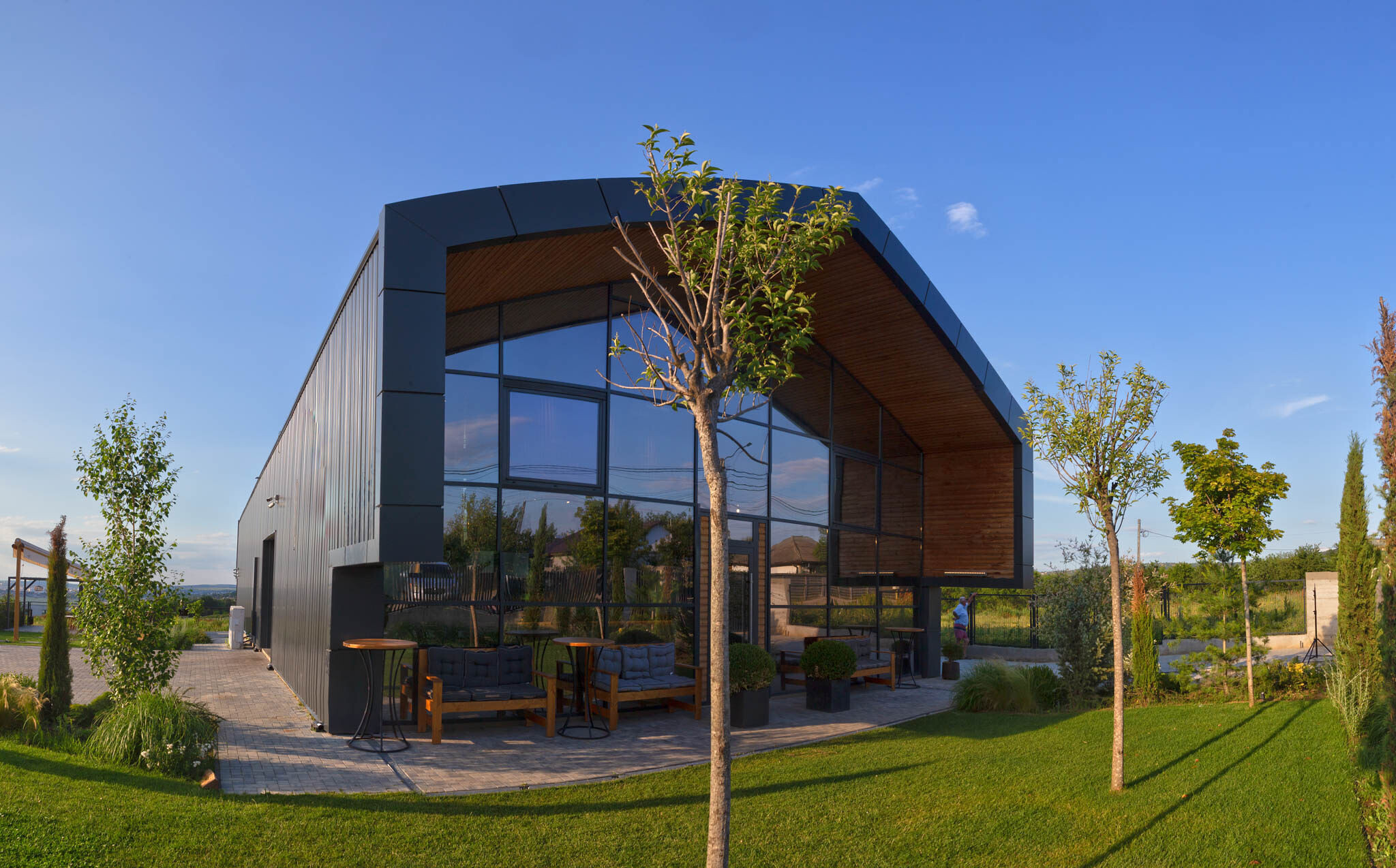
A modern design approach runs the entire project. The interior is dominated by an industrial style, with simple lines, open spaces, and the wooden element blending harmoniously with the metallic one. This creates a coherent aesthetic identity while simultaneously serving the project's functional purposes in the best possible way.
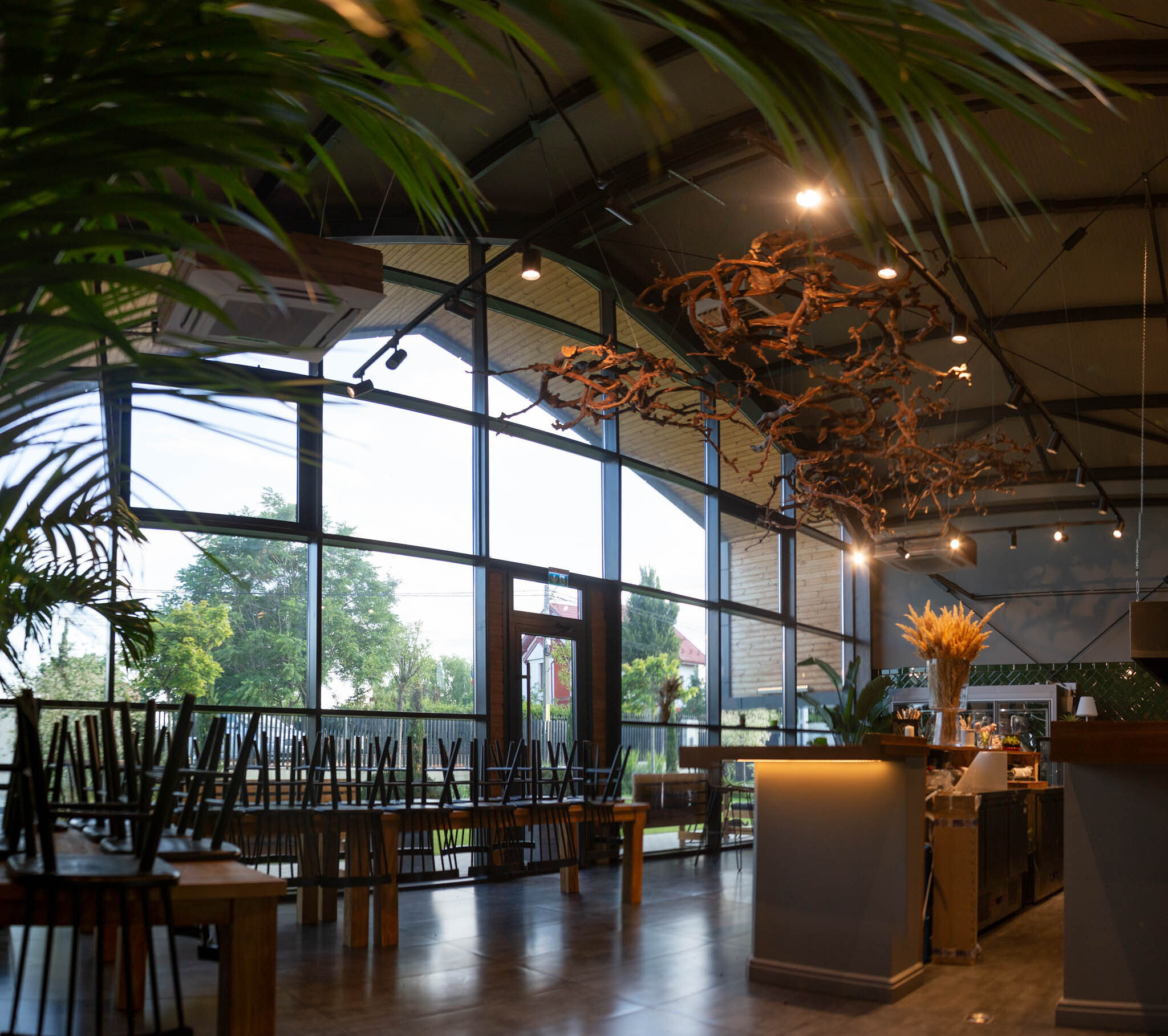
Architect: BIROU DE ARHITECTURA NEO PROIECT, Arh. Dan Goaga
