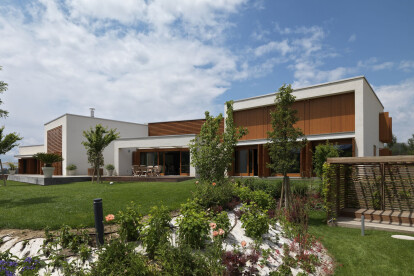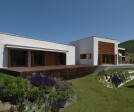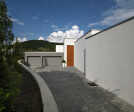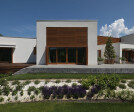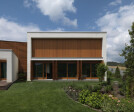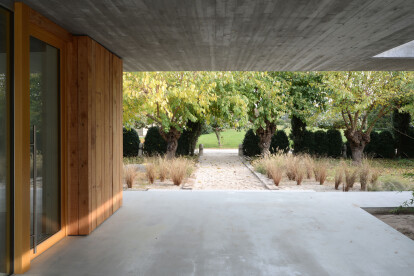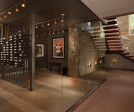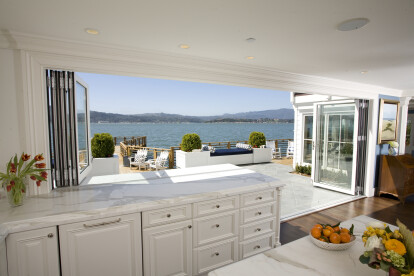Custom wood windows
An overview of projects, products and exclusive articles about custom wood windows
Project • By Impronta • Private Houses
Casa XV
Project • By Paarhammer Pty Ltd • Private Houses
Beach Retreat
Product • By Impronta • MAXIMA 80
MAXIMA 80
Project • By Pollard Architects • Private Houses
CS Residence
Project • By Capoferri Serramenti s.p.a. • Housing
Chieti Private Residence
Project • By Capoferri Serramenti s.p.a. • Housing
Reggio Emilia Private Residence
Project • By Capoferri Serramenti s.p.a. • Housing
Istanbul Private Residence
Product • By NanaWall • Kitchen Transition
