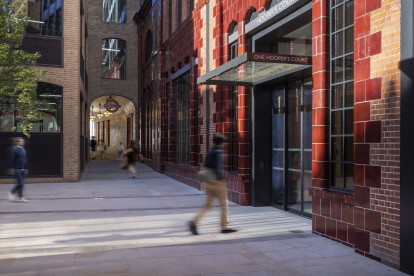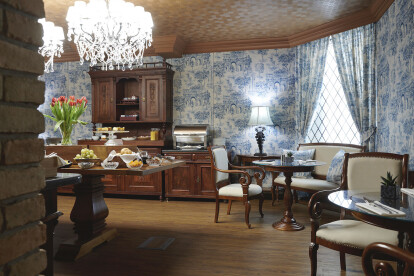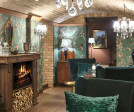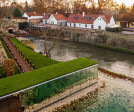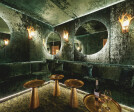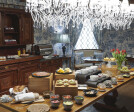Design for heritage
An overview of projects, products and exclusive articles about design for heritage
Project • By Constantine Bouras Studio • Heritages
Monastiraki Pedestrian Network Redesign
Project • By ingenhoven associates • Hotels
Lanserhof Lans
Project • By Processoffice • Museums
Kaunas City Museum
Project • By Hindley & Co • Heritages
Northcote Hacienda
Project • By McIldowie Partners • Primary Schools
Memorial Hall
Project • By McLaren.Excell • Rurals
Hunts Green Barn
Project • By BWM Designers & Architects • Restaurants
Caffè Sacher Trieste
News • News • 12 Jul 2023
Fletcher Priest Architects completes phase one of London’s historic Knightsbridge Estate regeneration
Project • By The Stylesmiths • Apartments
Past Romance
Project • By Jackson Clements Burrows Architects • Private Houses
York St House
Project • By Ákaran Architects • Exhibition Centres
THE FORUM | A Multipurpose Hall
Project • By Carquero Arquitectura • Rural
Intervention in Morella Castle
Project • By VarroDesign • Hotels
Platan Tata
Project • By General Shale • Cities
The Lexington Dilworth Apartments
Product • By Bharat Floorings & Tiles • Heritage Tiles



































