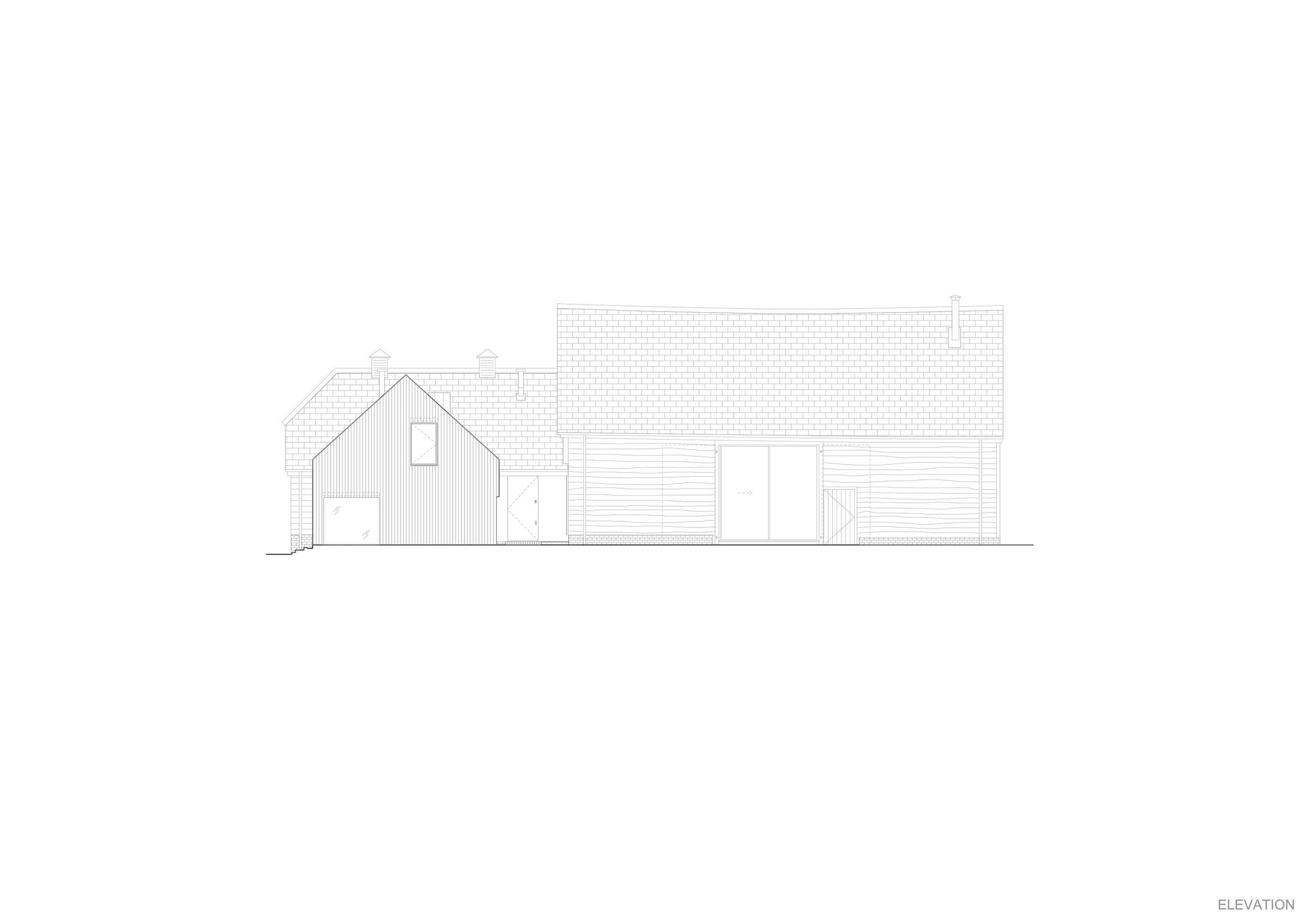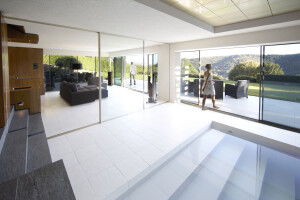Set amidst the scenic backdrop of the Harpsden valley just outside Henley-on-Thames, Hunts Green Barn is nestled in a bucolic fold in the valley: a rural idyll of barn, meadow and woodland copse.
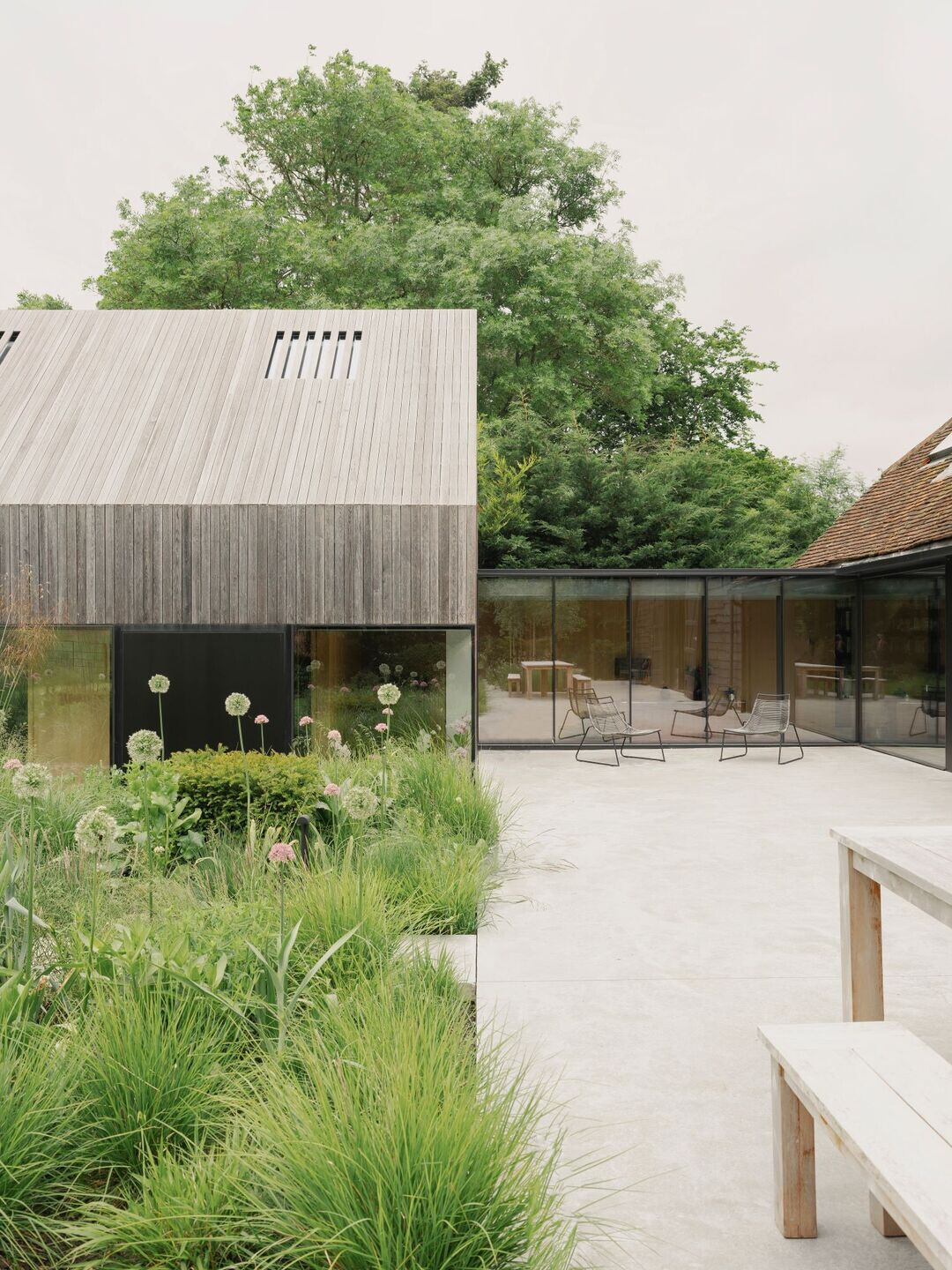
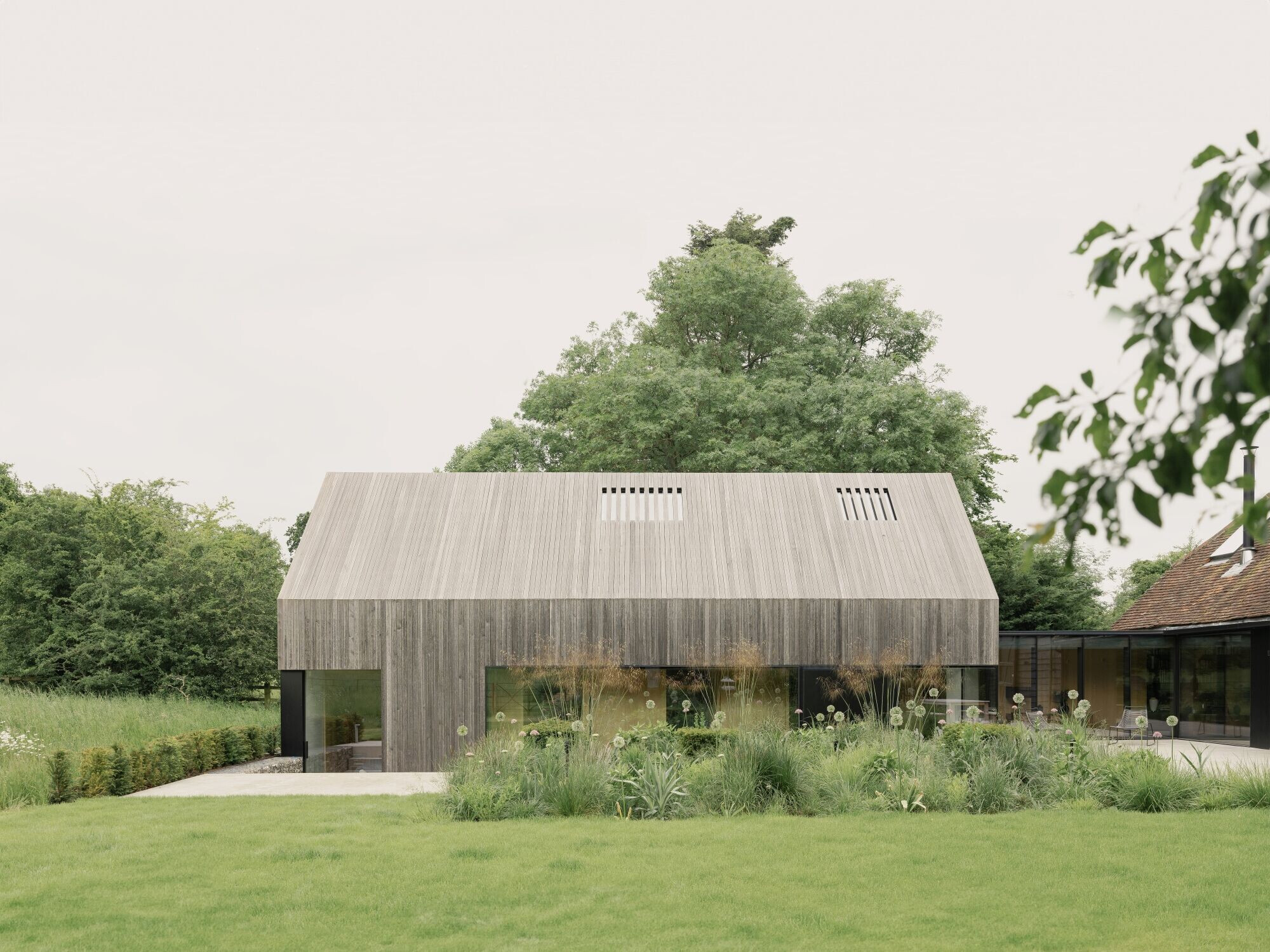
This 16th Century Grade II listed structure, previously converted and fractured into smaller rooms, has been reimagined to restore the barn's original scale and pure form.
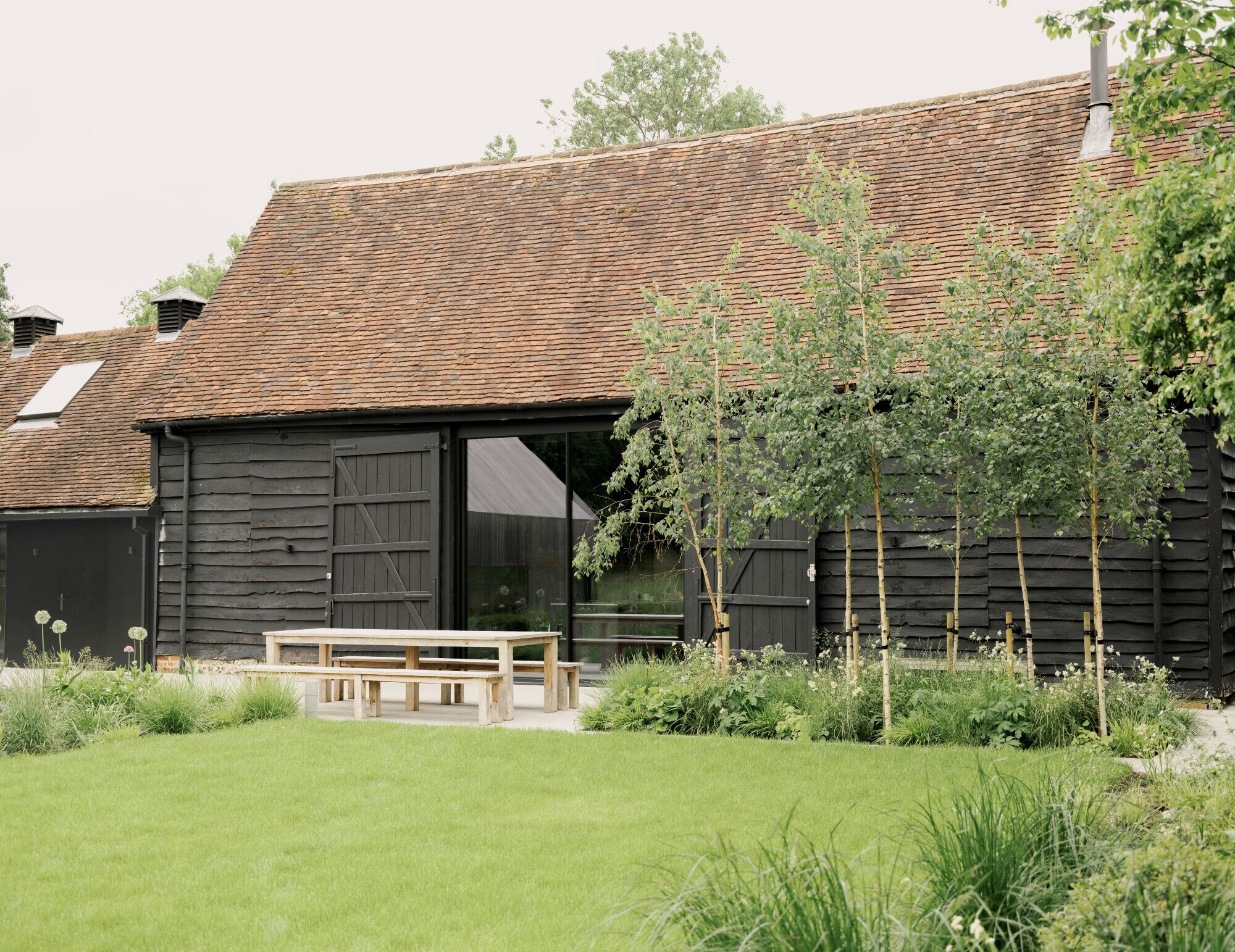
Restoring the original structure has posed numerous challenges, not least integrating up-to-date building requirements while preserving the historic integrity. In parallel, the addition of a substantial two-storey extension has required careful consideration to respect the primary nature of the 16th Century former tithe barn on this sensitive site.
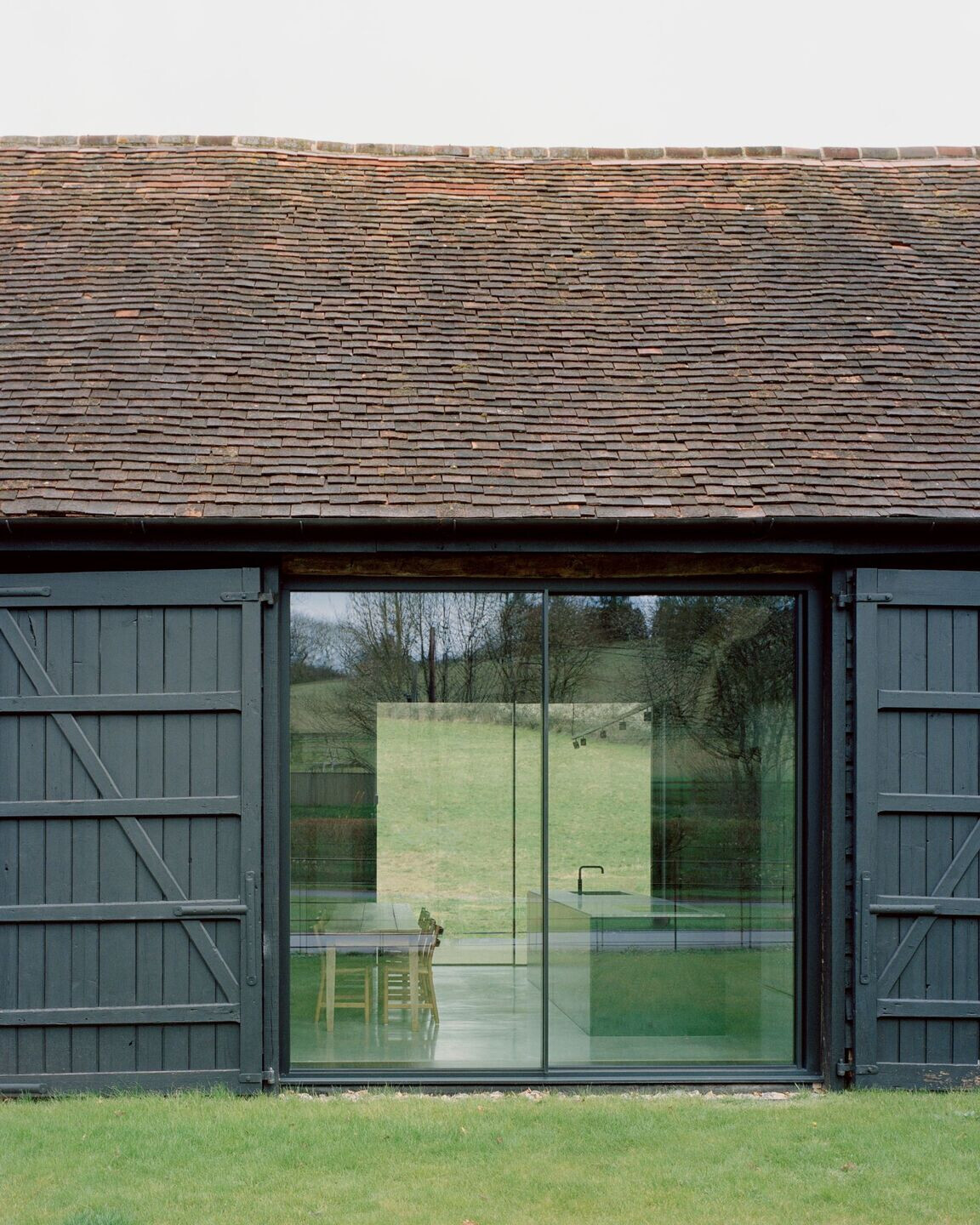
Throughout the interior, a continuous concrete floor-scape snakes through the buildings old and new, linking the existing barn to the new extension with an ever-present material consistency. In the old barn, the floor is complimented by the extensive use of black steel: a simple, honest and robust material befitting of a functional rural construction built to house grain. The deep lustre of the metal surfaces, brooding and sculptural in themselves, allows the raw state of the old barn structure to really stand out and sing.

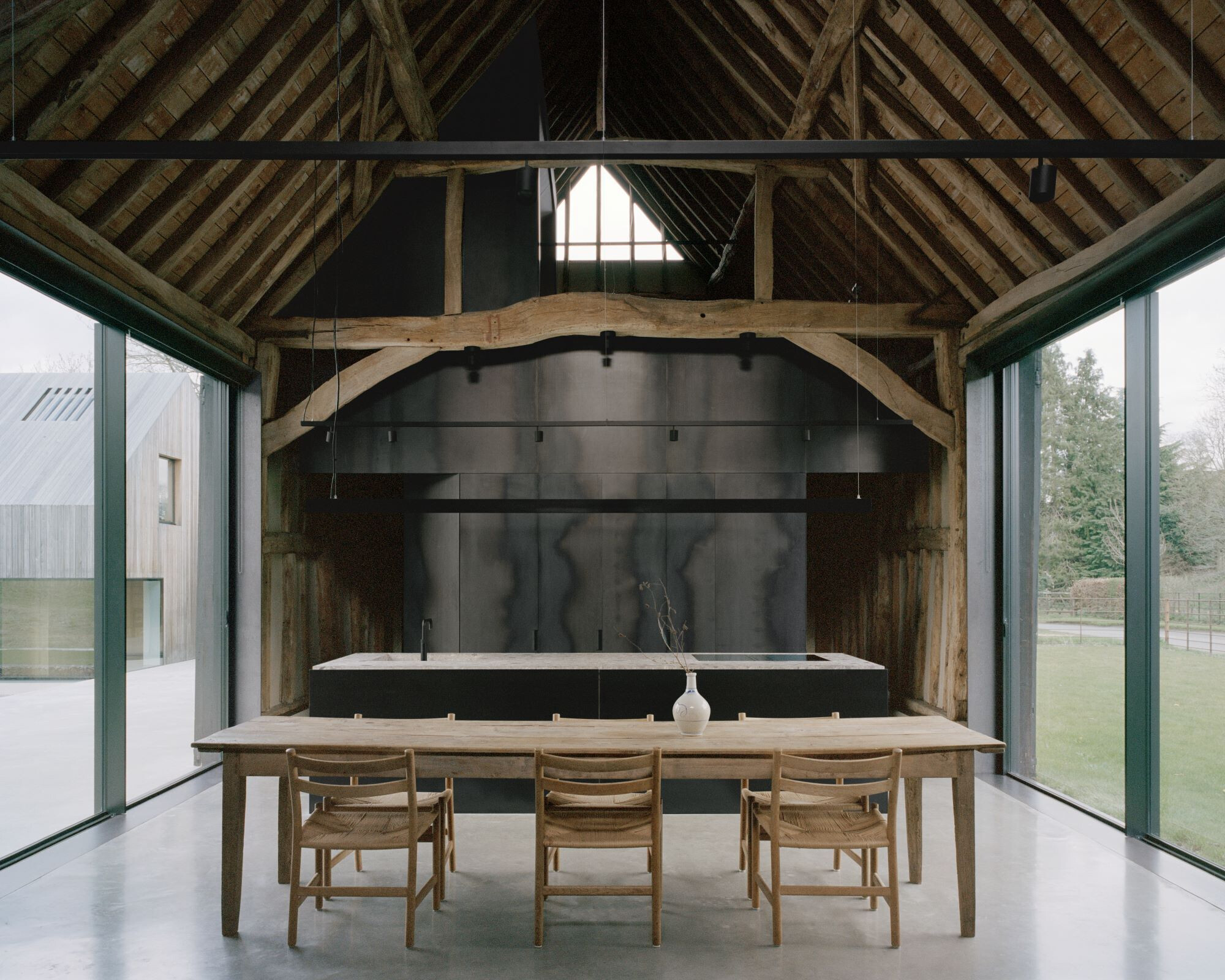
The transition from old to new is managed by means of a glazed link, where the material language and form change from agricultural to domestic. A gentle rhythm of black steel fins gives ways to soft oak panelling wrapping around the interior: walls become doors, doors become partitions, partitions become the framework for beds and stairs – all unified by a homogenous materiality.
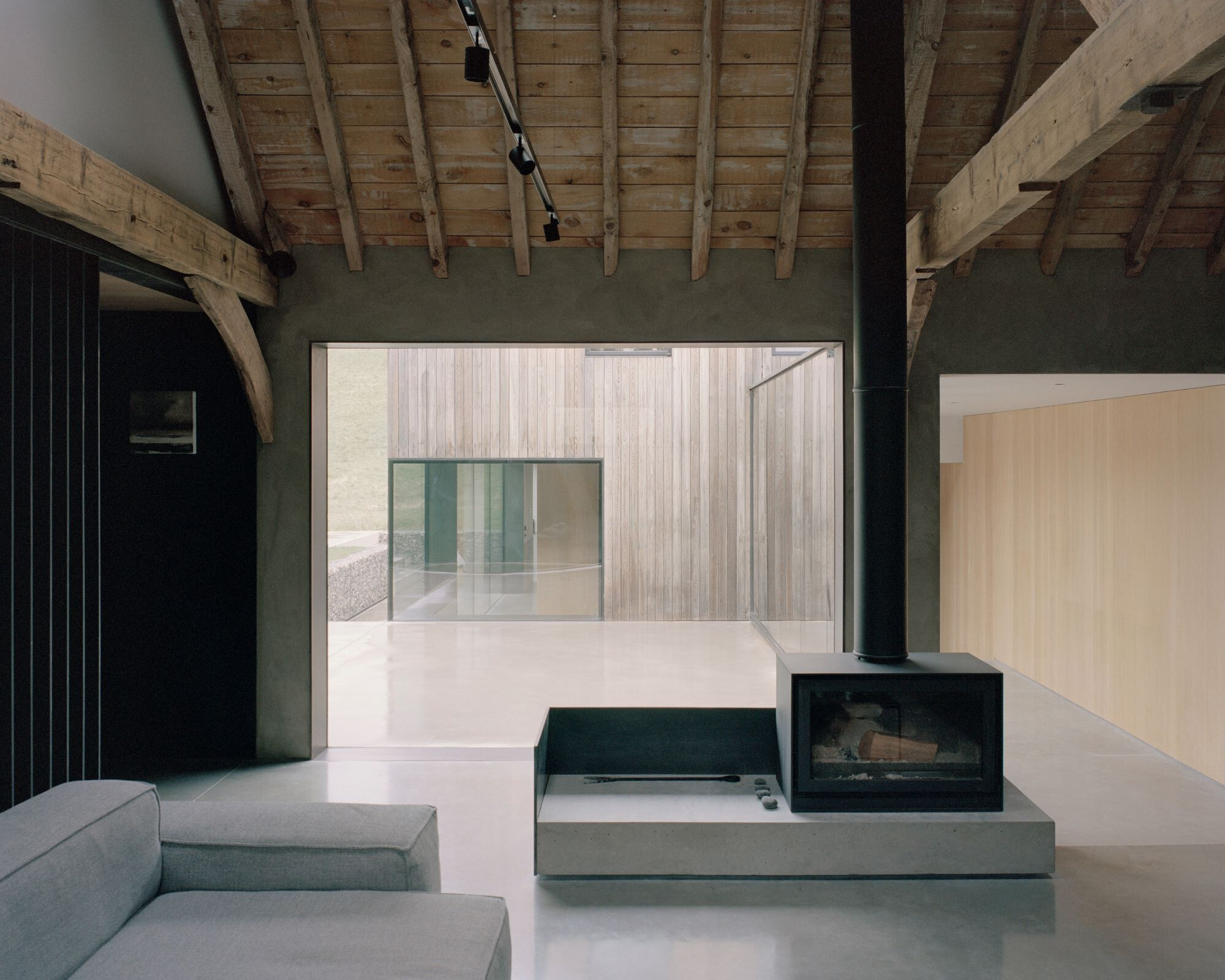
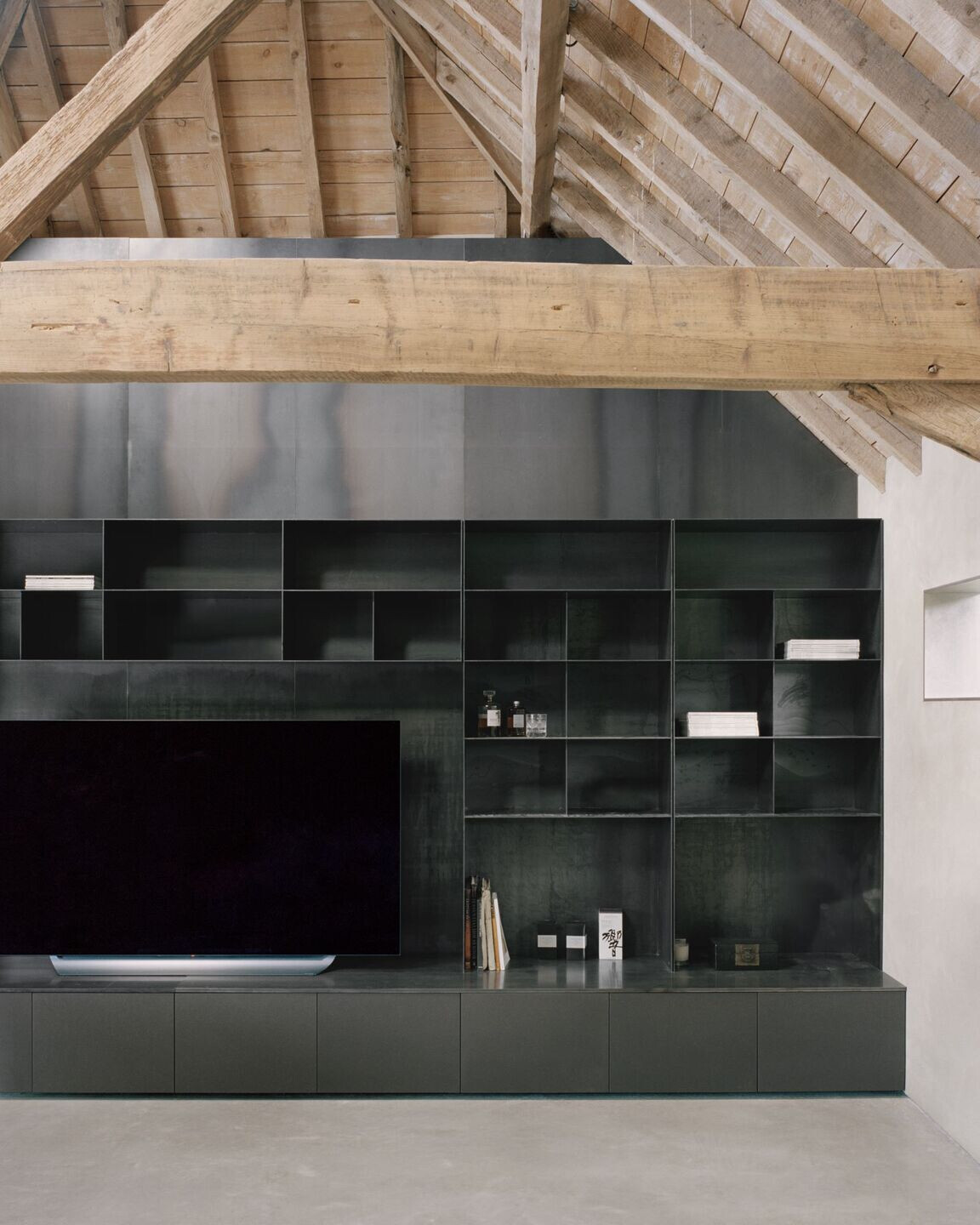
There is careful mediation here between the more public and private spaces – the floor plan can open up or close down, depending on need and time of day.
Movement through the different parts of the building, and the views between them, are an important means of establishing the relationship between old and new. Each is dependent on the other for providing context and relative scale, proximity and materiality.
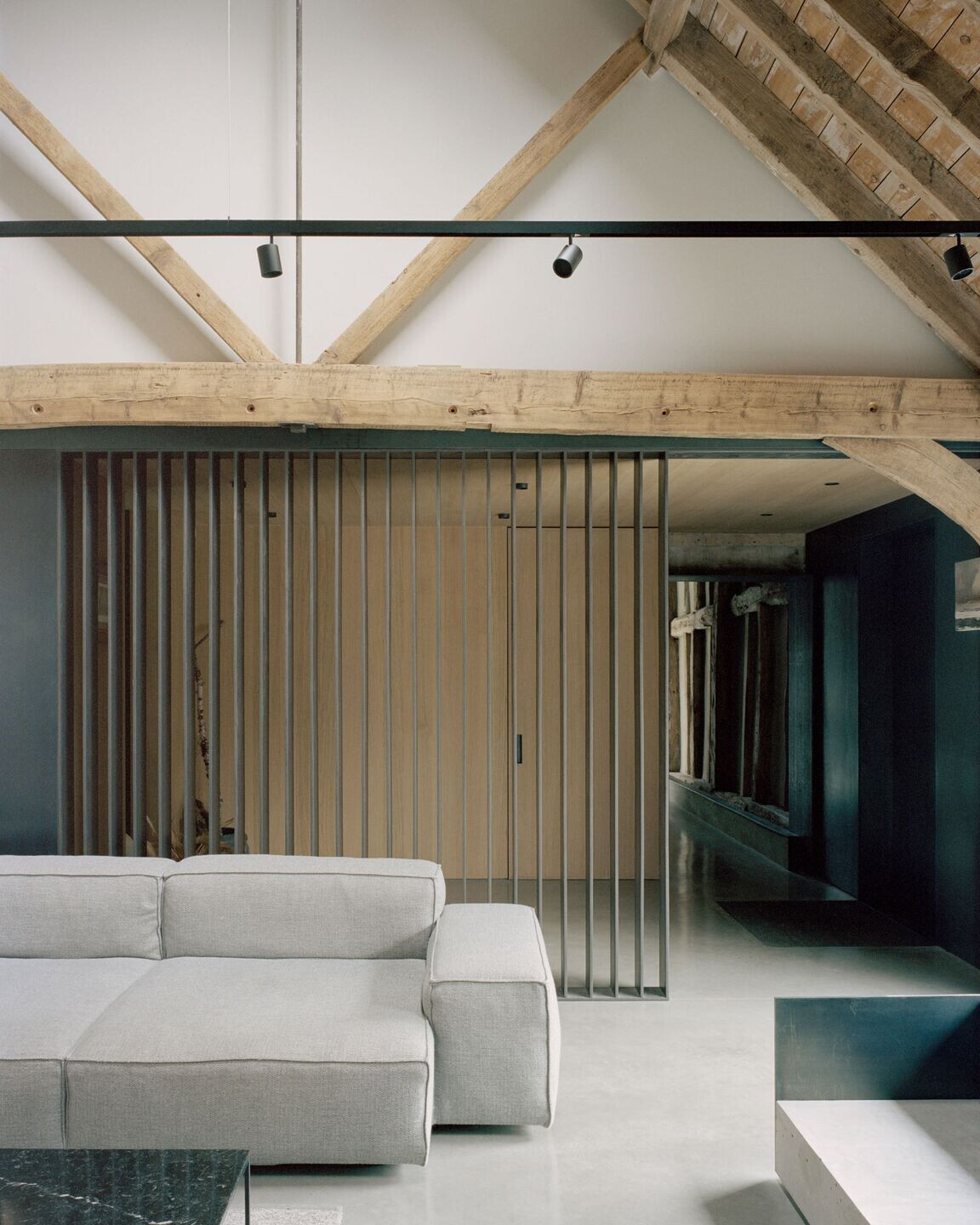
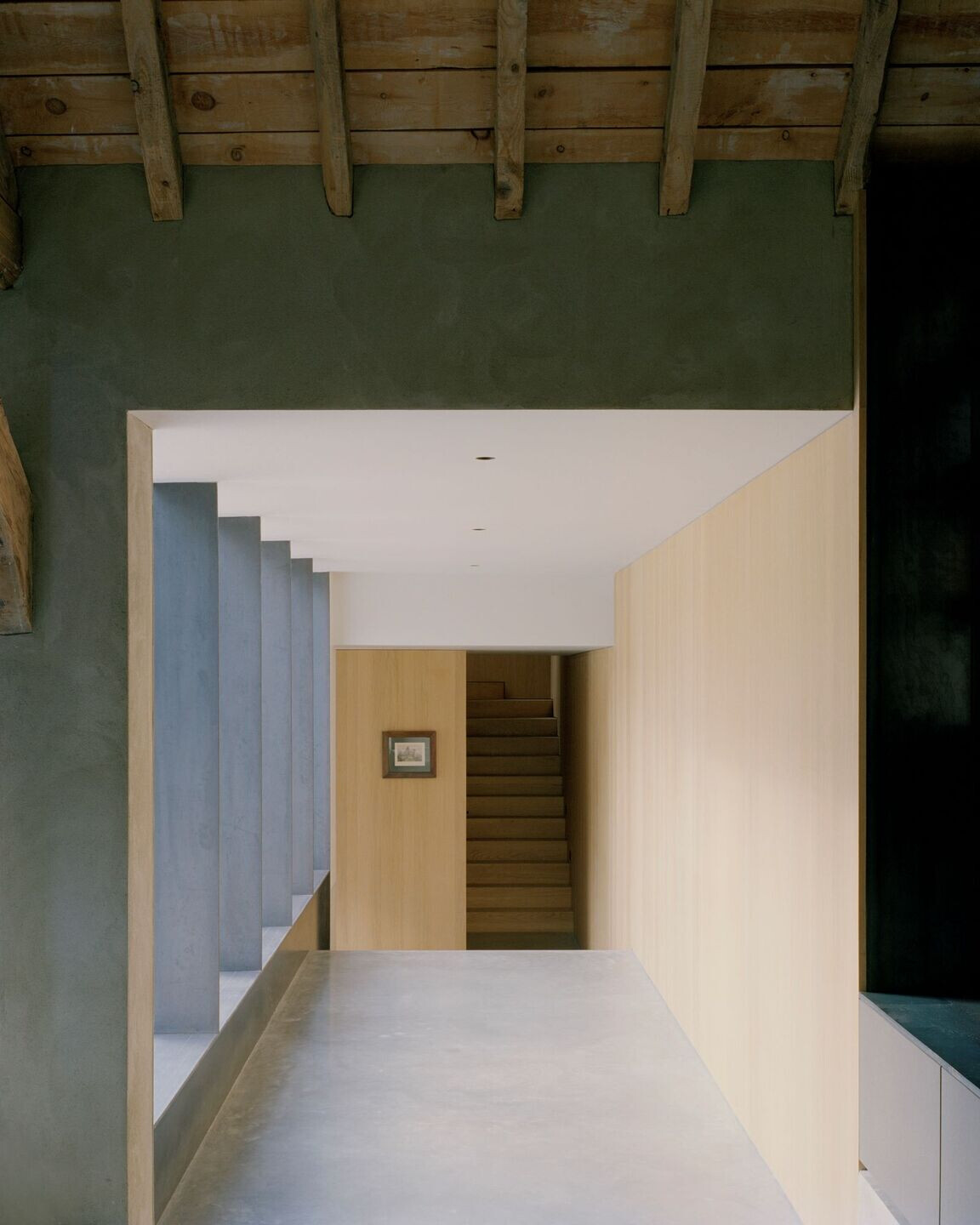
Windows frame key views and help to make sense of the floor plan and changing levels. In places, concealed cantilevered steelwork enables corners to dissolve and unencumbered glass walls to open the building up – both onto itself but also onto the beautiful grass and wildflower meadow which rises to the horizon line.
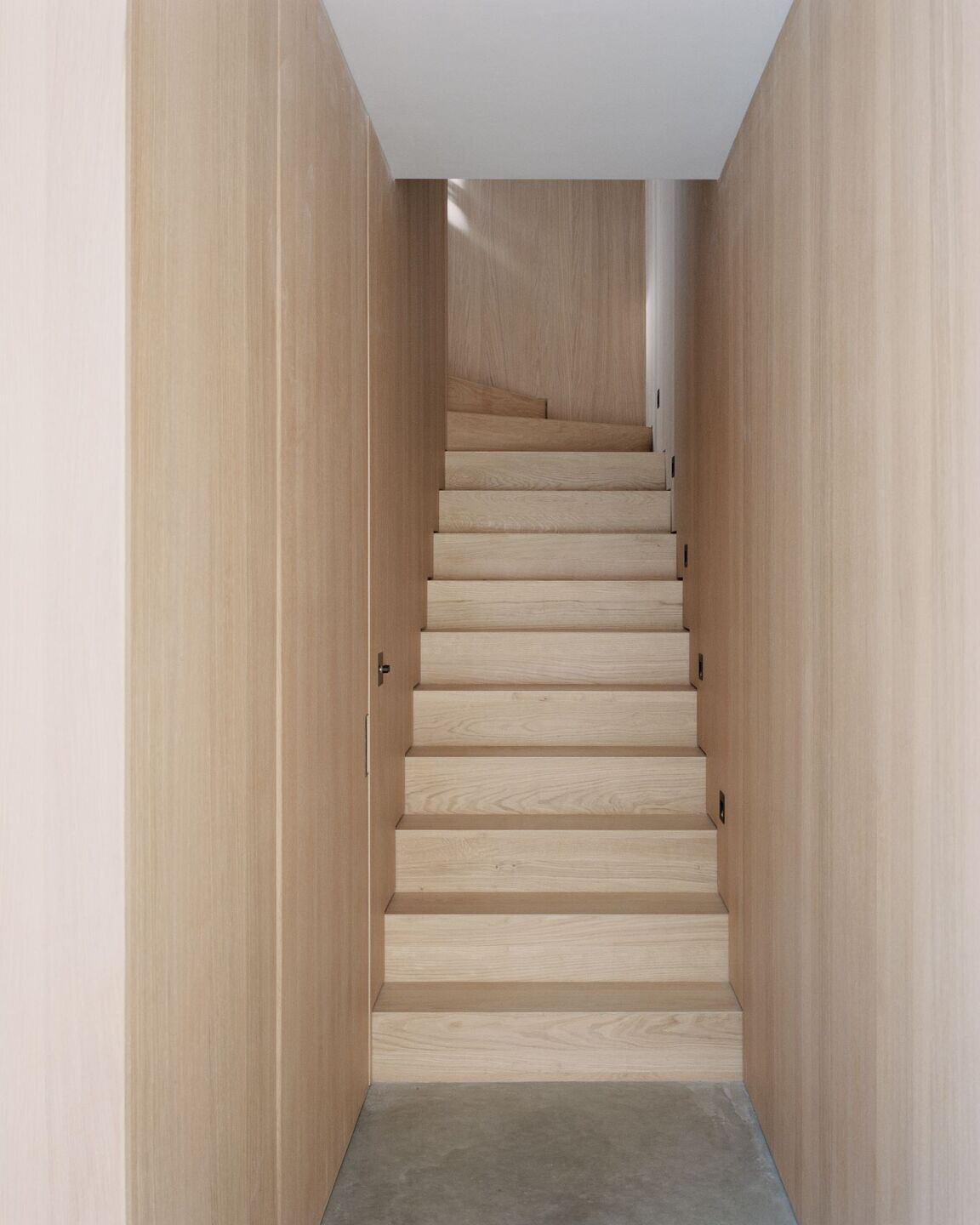
Sustainability was prioritized and renewable technology has been incorporated wherever possible. The installation of a ground source heat pump under the meadow produces efficient, year-round heating despite the strict limitations on the permitted insulation work to the envelope of the listed structure.
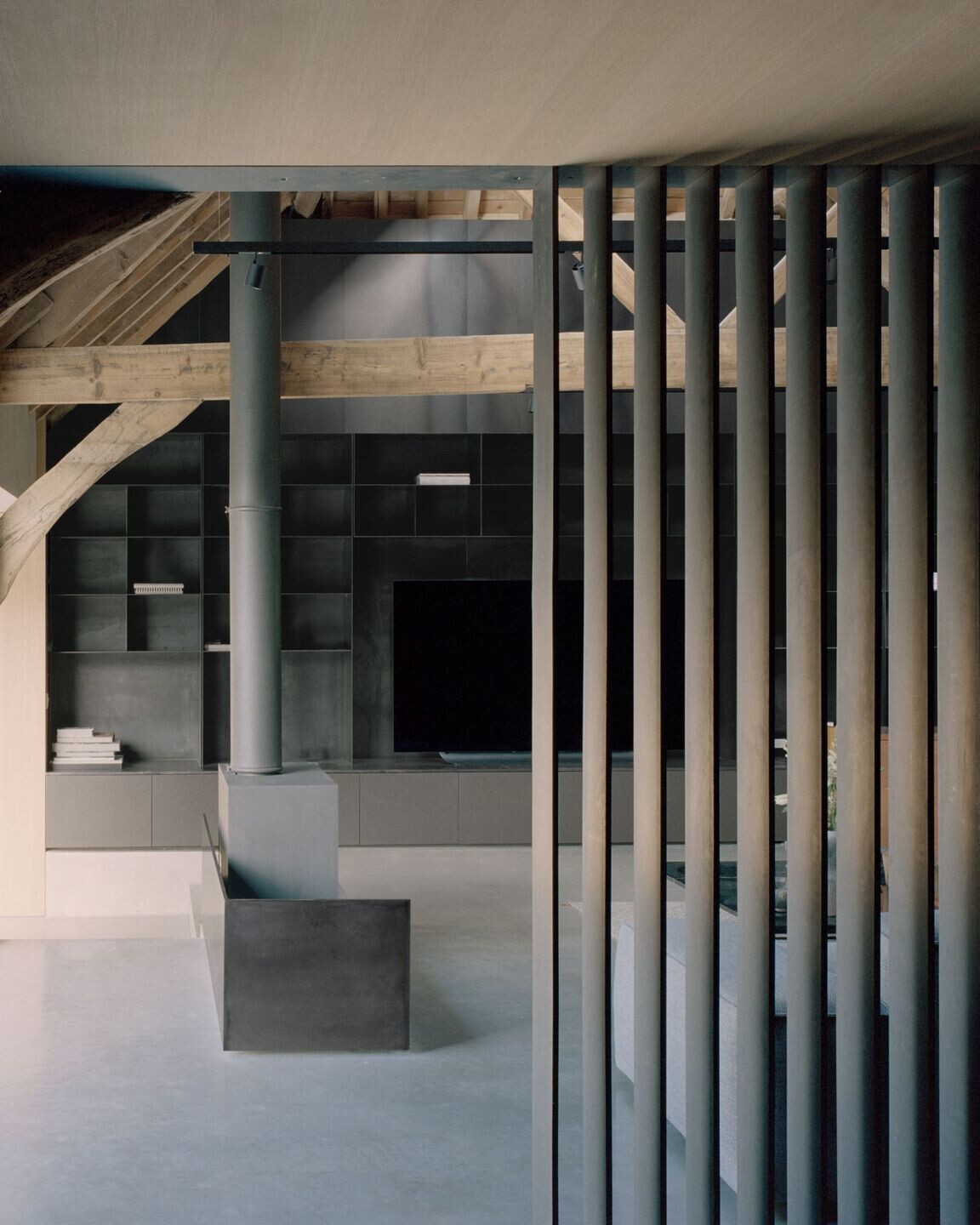
The use of low carbon embodied concrete allows for highly efficient heat retention in winter and helps negate the need for air cooling in summer. UK-sourced Larch cladding, local Chiltern flint, insulation in excess of building regulations and recyclable materials throughout the interior are typical of our strong commitment to environmentally conscious design. These material choices demonstrate a dedication to sustainability but also, when considered as a whole, contribute to an overall aesthetic harmony and integration to the surrounding environment.
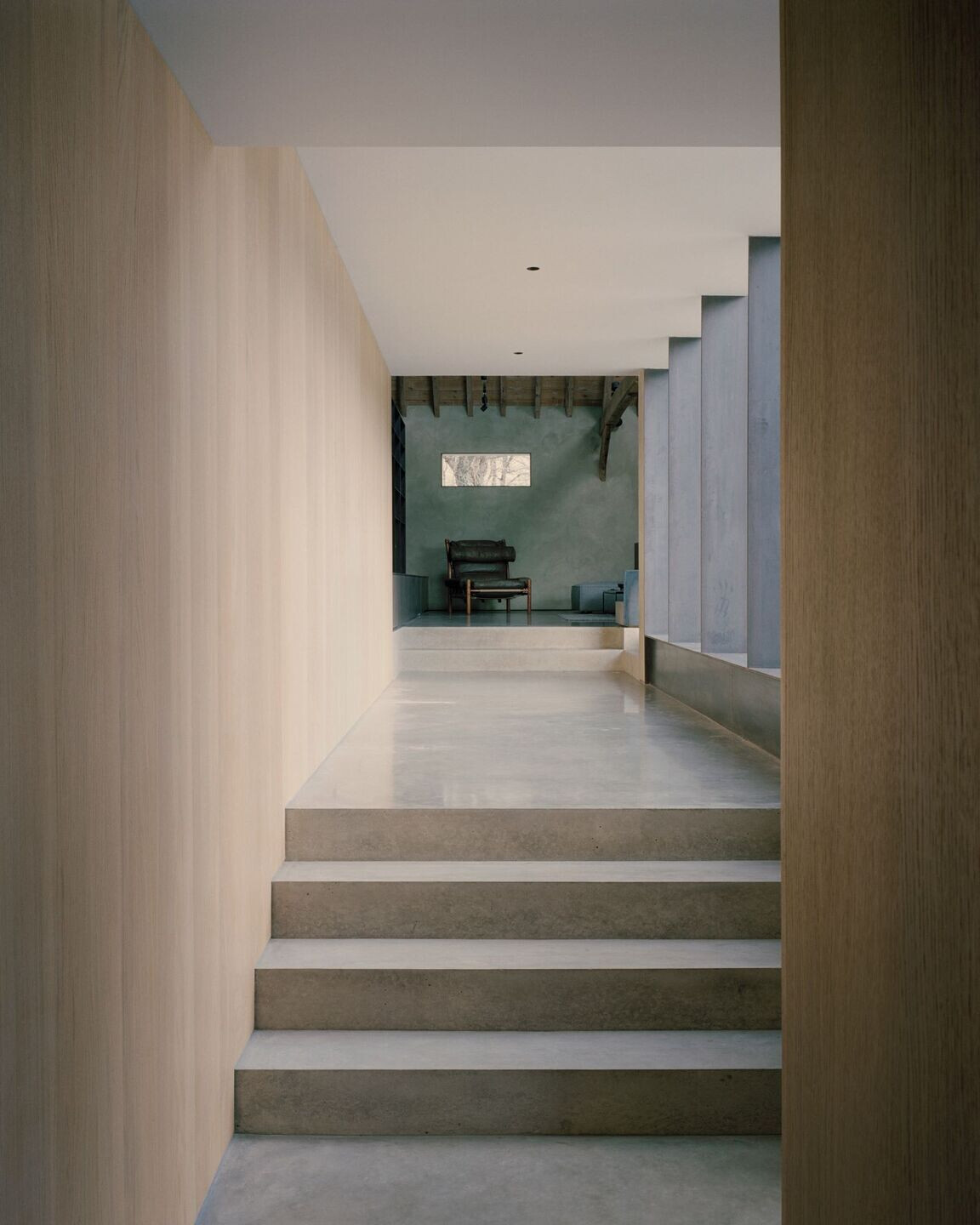
Not incidentally, externally the original barns are not much changed – save for the 3m high sliding glass doors which permit views right through the heart of the building. These openings evoke the faintest memory of cart wagons once driven through the core of this building and, in a romantic pastoral sense, today’s view from roadside through to meadow is the cue for new memories, that speak to the peace and contentment of rural domesticity.
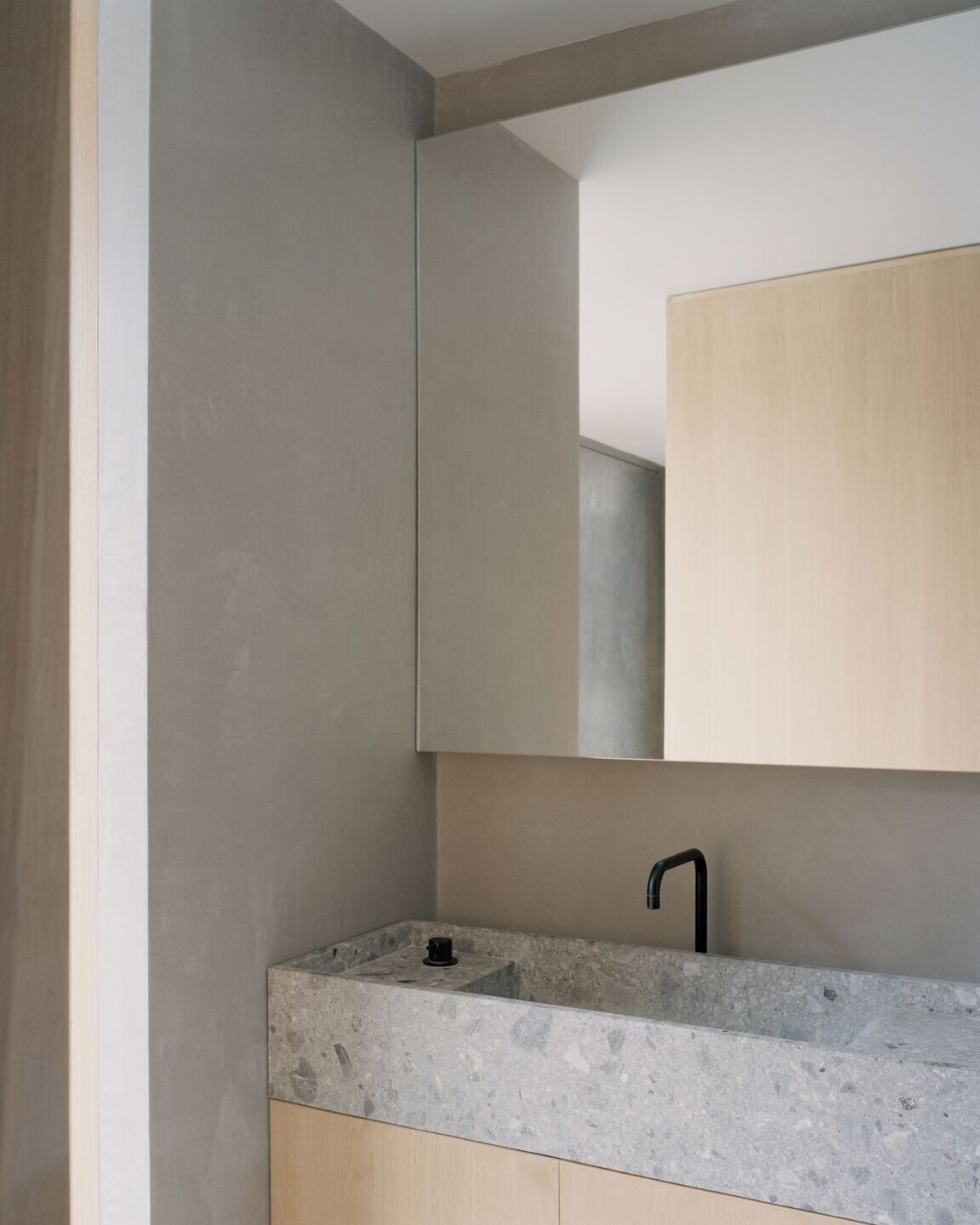
It was therefore important for the new extension to remain visually subservient to the existing barn. By dropping this new construction one metre into the ground, a two-storey building was achievable without impinging on planning stipulations, and without the bulk and mass of the extension suffocating the barn. In a similar vein, unfinished Larch was selected as the external cladding to walls and roof – intended to help the building blend into the landscape as its surface weathers to a graceful silver tone. Along with the frameless glazing, the Larch lends a lightweight feel to the extension which doesn’t seek to compete with the black stained timber barn.

Construction took 14 months to complete.
