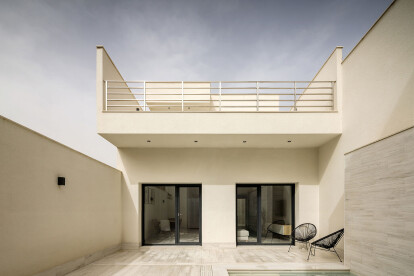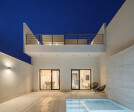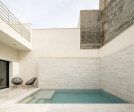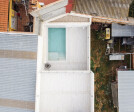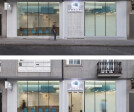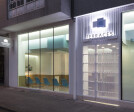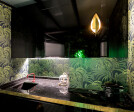Design spain
An overview of projects, products and exclusive articles about design spain
Project • By BUESO-INCHAUSTI & REIN ARQUITECTOS • Housing
Pradillo Building
Project • By Cerámica Mayor • Private Houses
Casa Mirador
Product • By Cerámica Mayor • CROSSCUT COLLECTION
CROSSCUT COLLECTION
Project • By Paco Lago Interioriza • Hospitals
Smile In
Project • By Paco Lago Interioriza • Bars
Palocortado
Project • By Henka Arquitectos • Restaurants
Serafin Restaurant & Café
Project • By as-built ARQUITECTURA INTERIORISMO INFOGRAFÍA • Hospitals
FERRACES Dental Clinic
Project • By Miralbo Urbana S.L. • Private Houses
Villa Prometheus
Project • By Miralbo Urbana S.L. • Private Houses
El Sueño
Project • By Tiovivo Creativo • Offices
Office and Coworking Tiovivo Creativo
Project • By Indissoluble • Exhibitions
TALKING BRAINS. INTERACTIVE EXHIBITION
Project • By Indissoluble • Exhibitions





