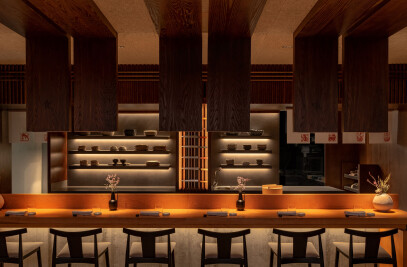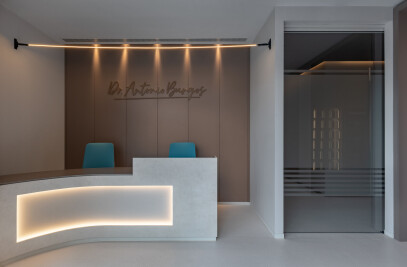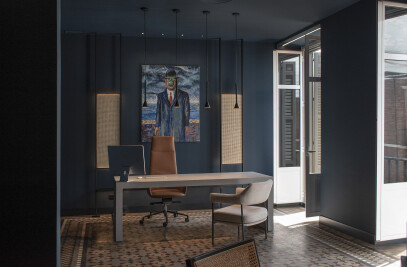We are hired to design orthodontic clinics whose services have evolved from traditional orthodontics to invisible dental alignment.

The main idea is to communicate through space this evolution from the traditional dental clinic to the new concept, where aesthetics, procedure, treatment and experience of patients changes radically, be transformed to a specialised boutique.

Straight lines marked on walls and ceiling, wood as the main material and an open concept make the transformation. Spaces are differentiated by services, such as:

- Reception with a high counter for public attention.
- Bleachers in the waiting room.
- Experience hallways.
- Open concept where the patient is treated.













































