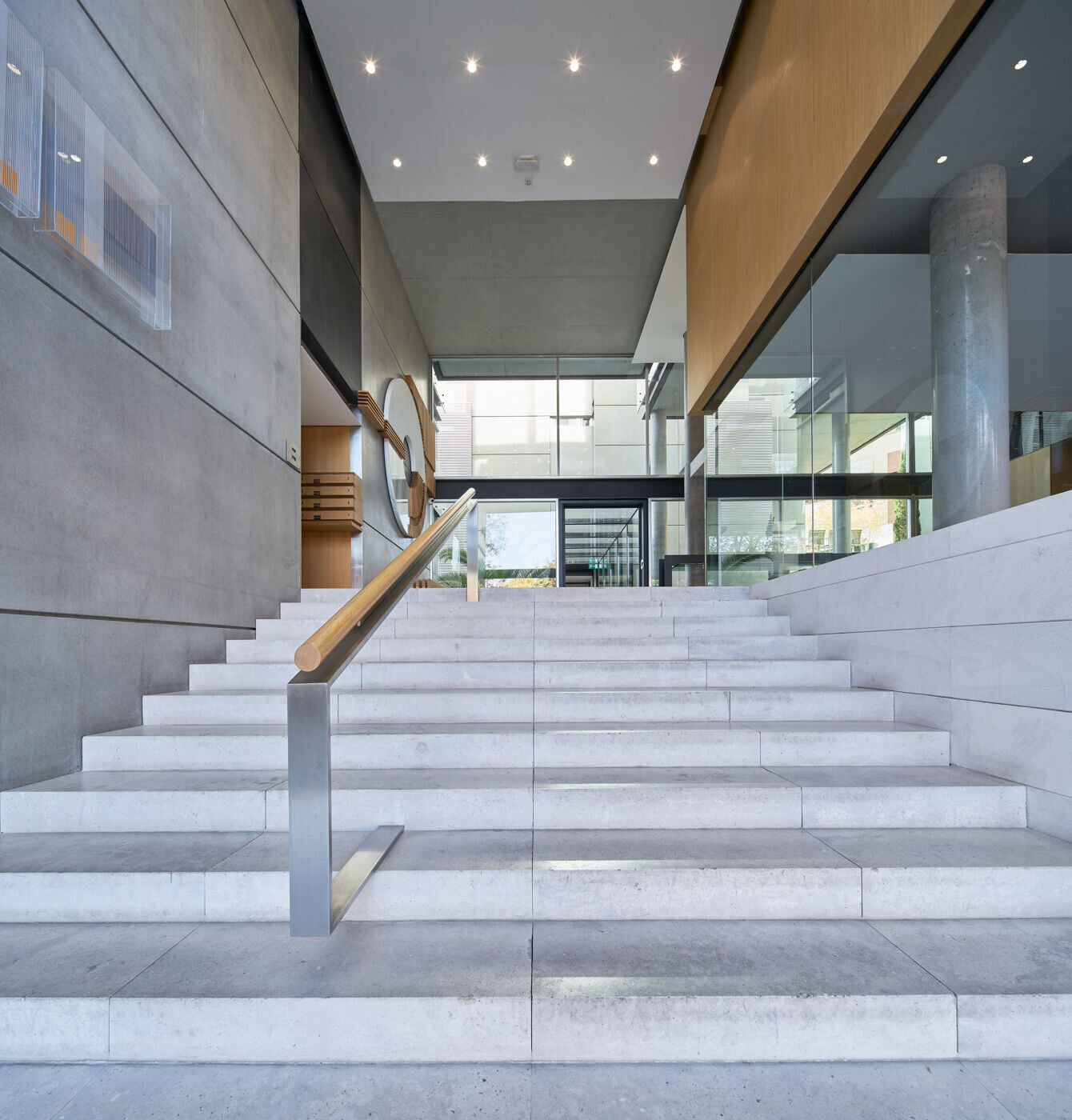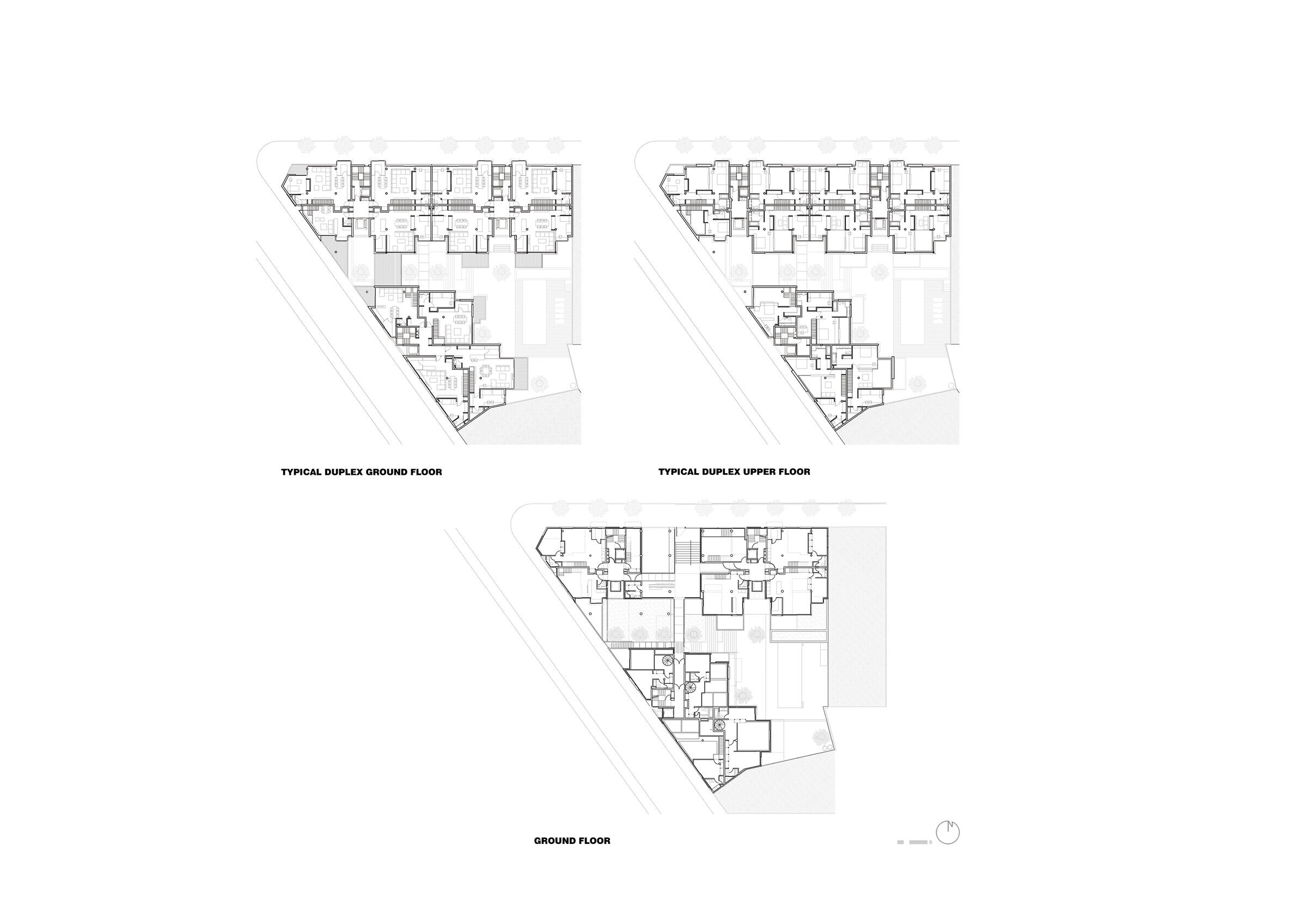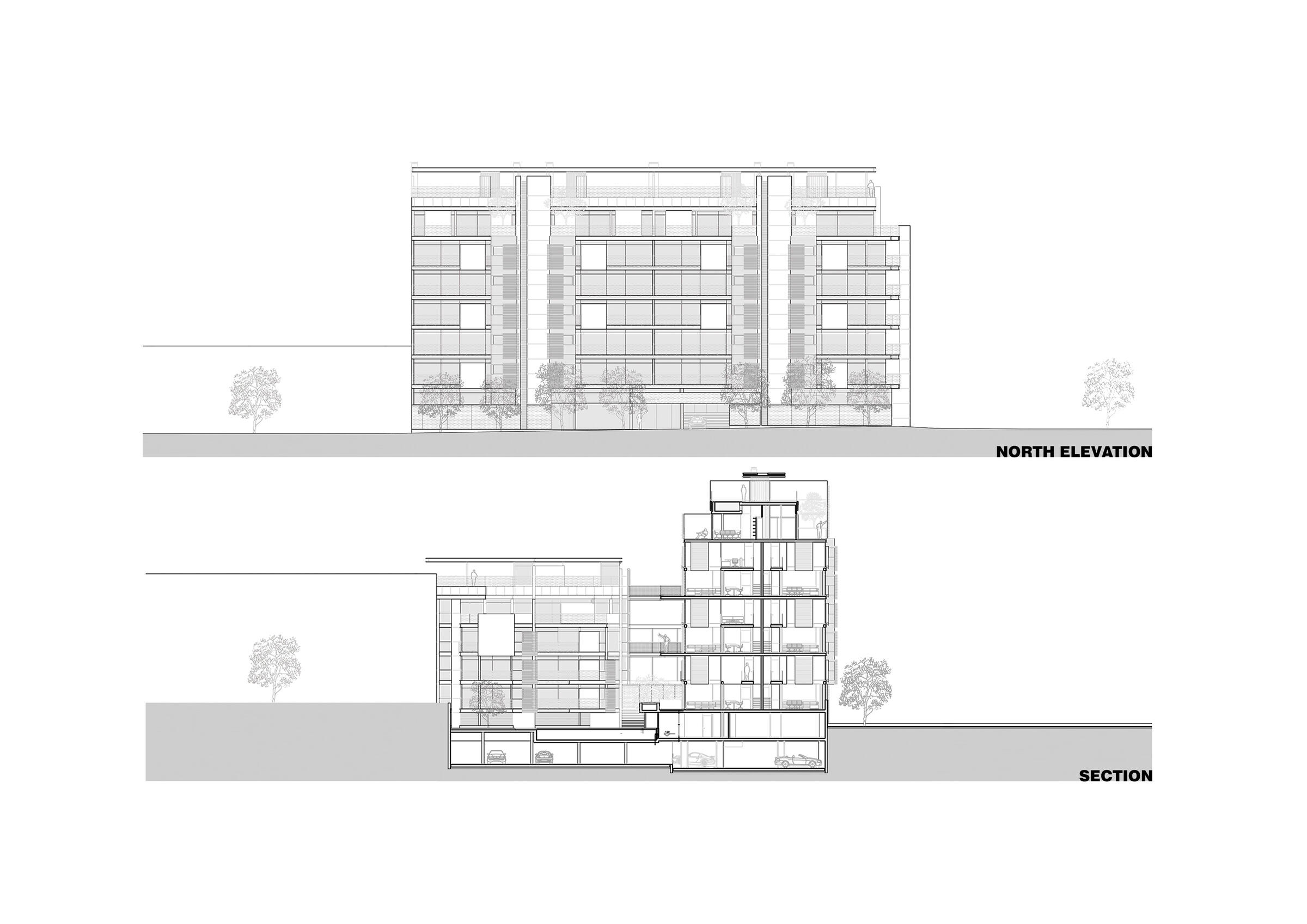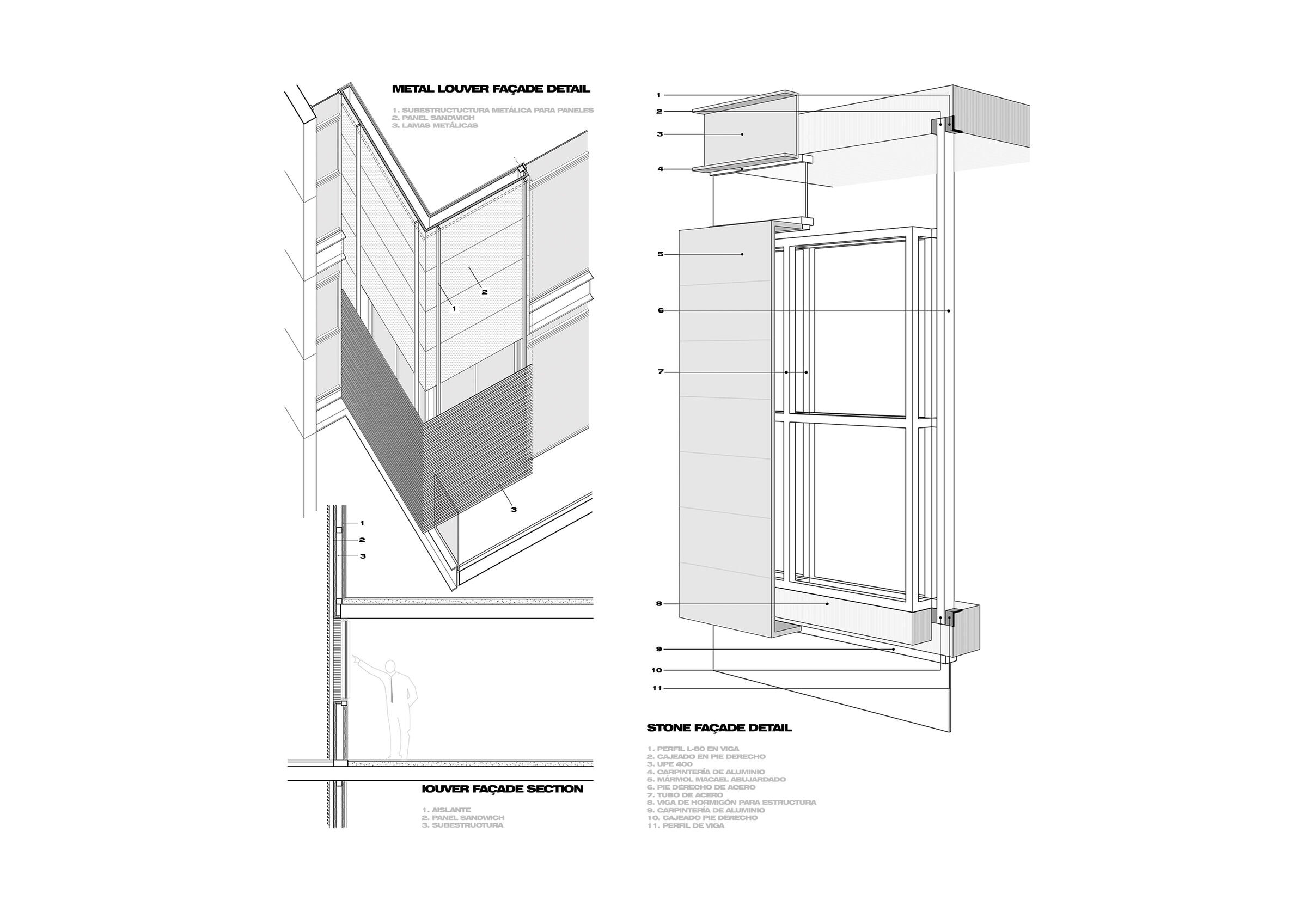In an extraordinarily well located area of the city, forming part of an urban environment undergoing a significant transformation, we came up with a daring and ambitious housing project aimed at young people. Projects of this kind are sadly lacking in a market characterised by conventionalism.
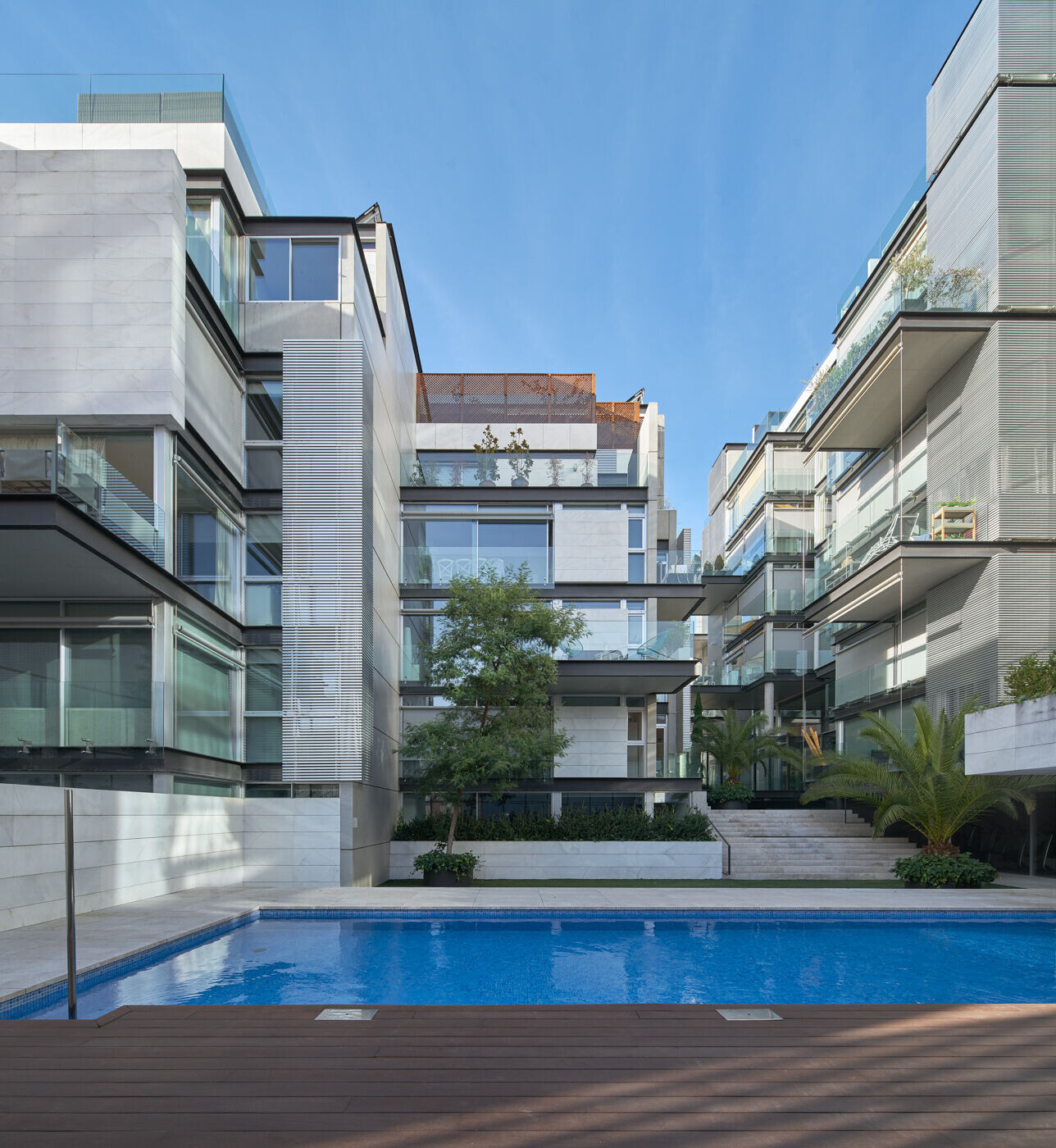
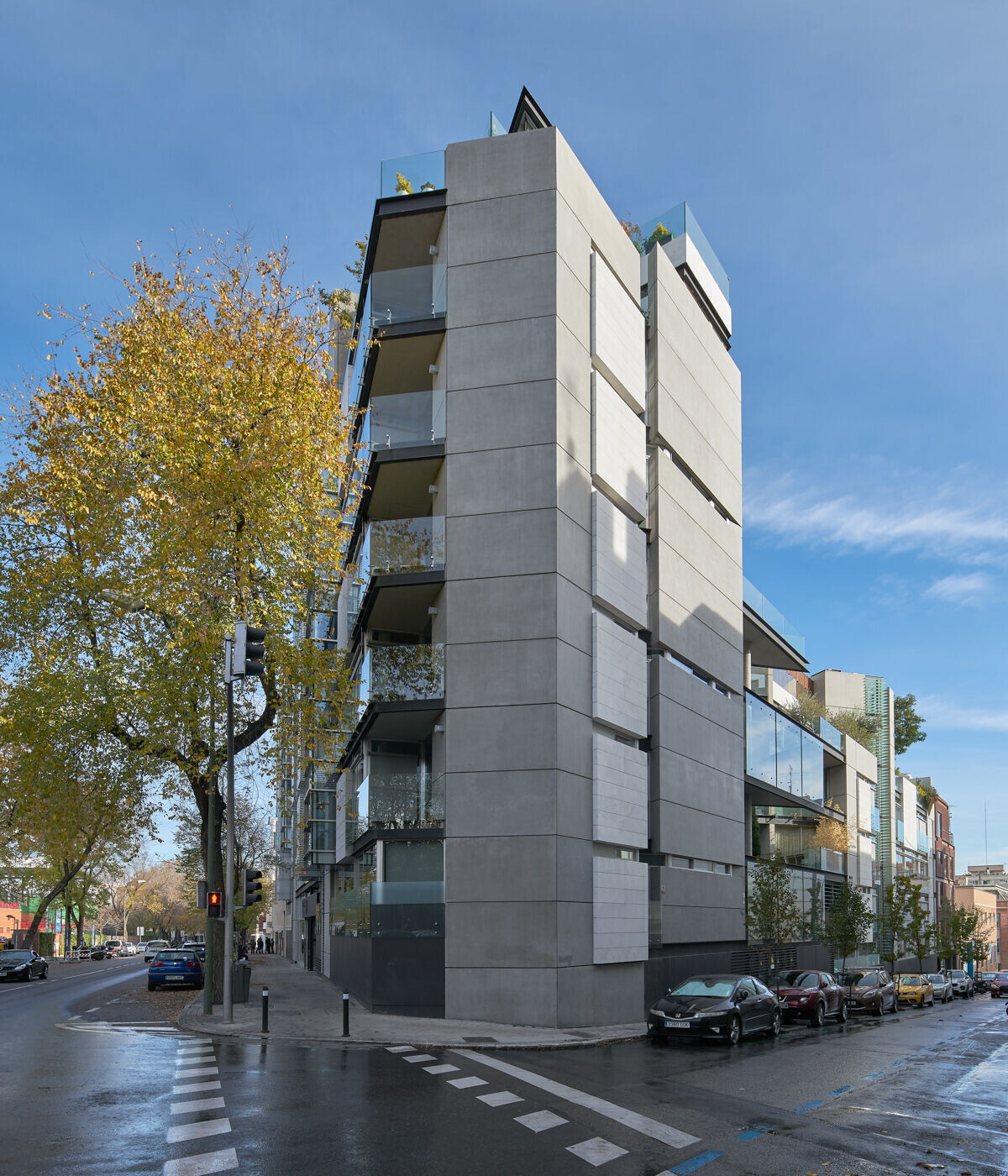
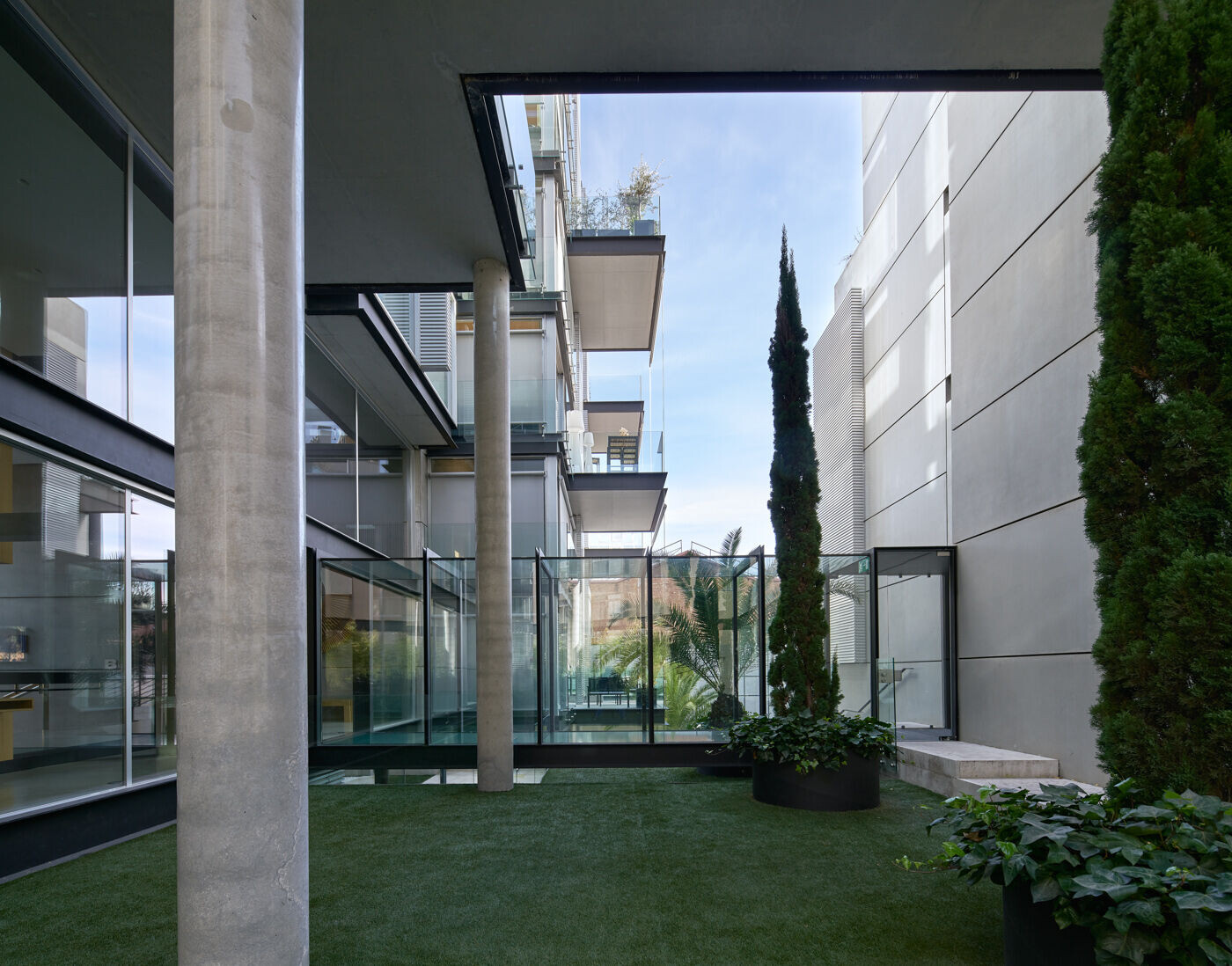
The initial idea of providing all the dwellings with appealing spaces that connected the various rooms on a spatial level, led to the solution of designing duplex dwellings with double height spaces above the living rooms. The entrances are located on the odd floors, with spaces placed above them to house the individual installations of the dwellings. Access is from the core areas.
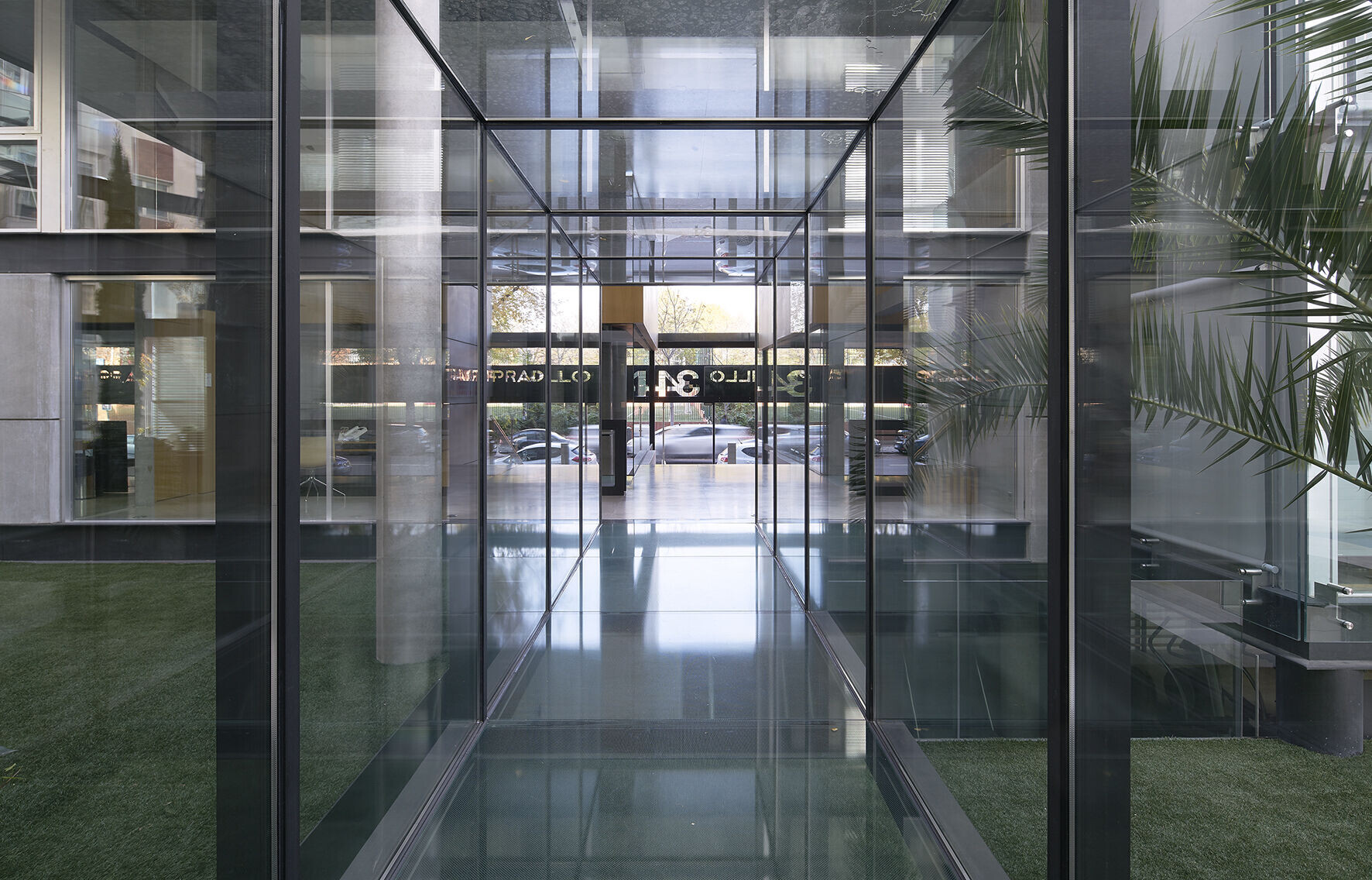
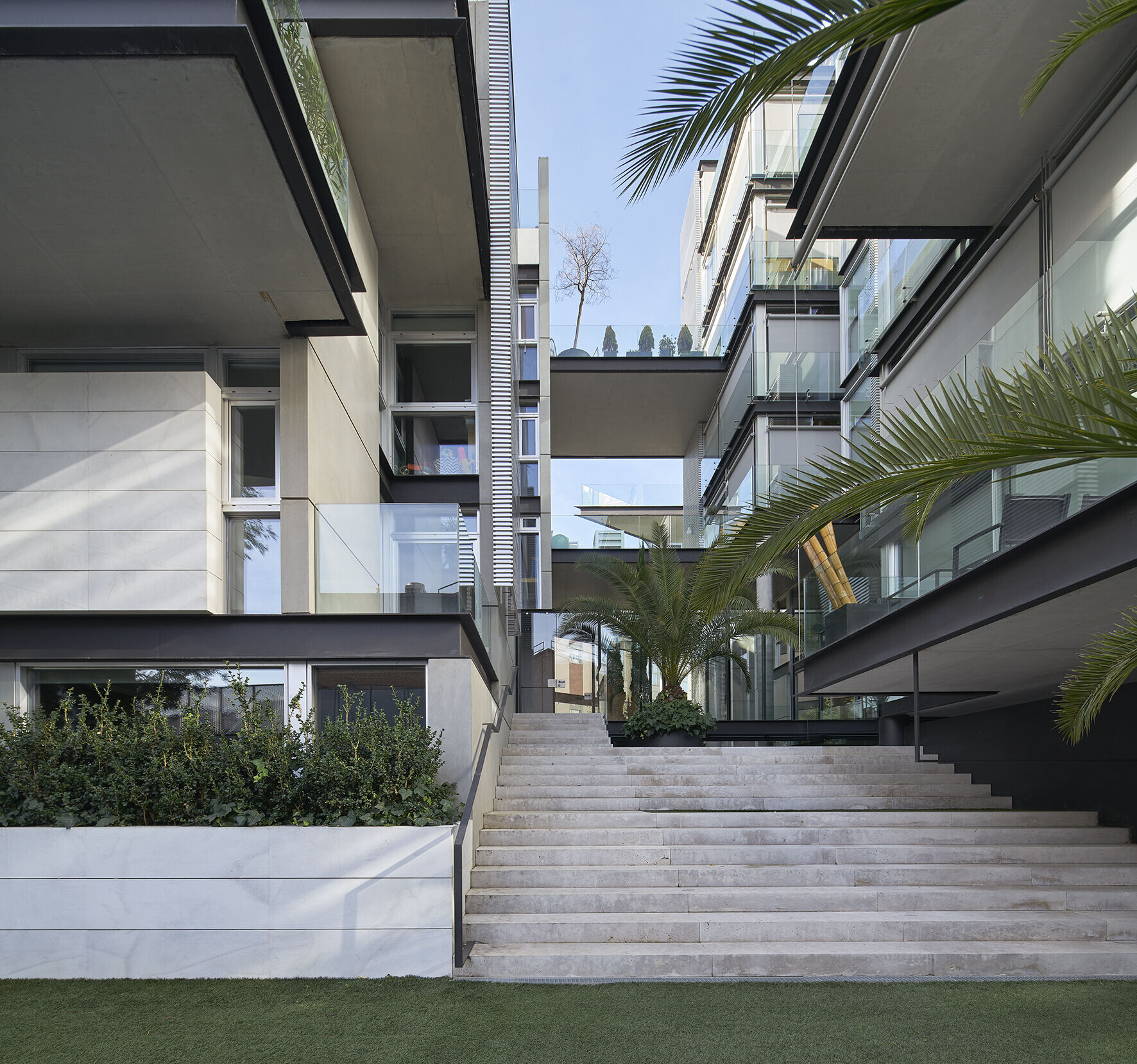
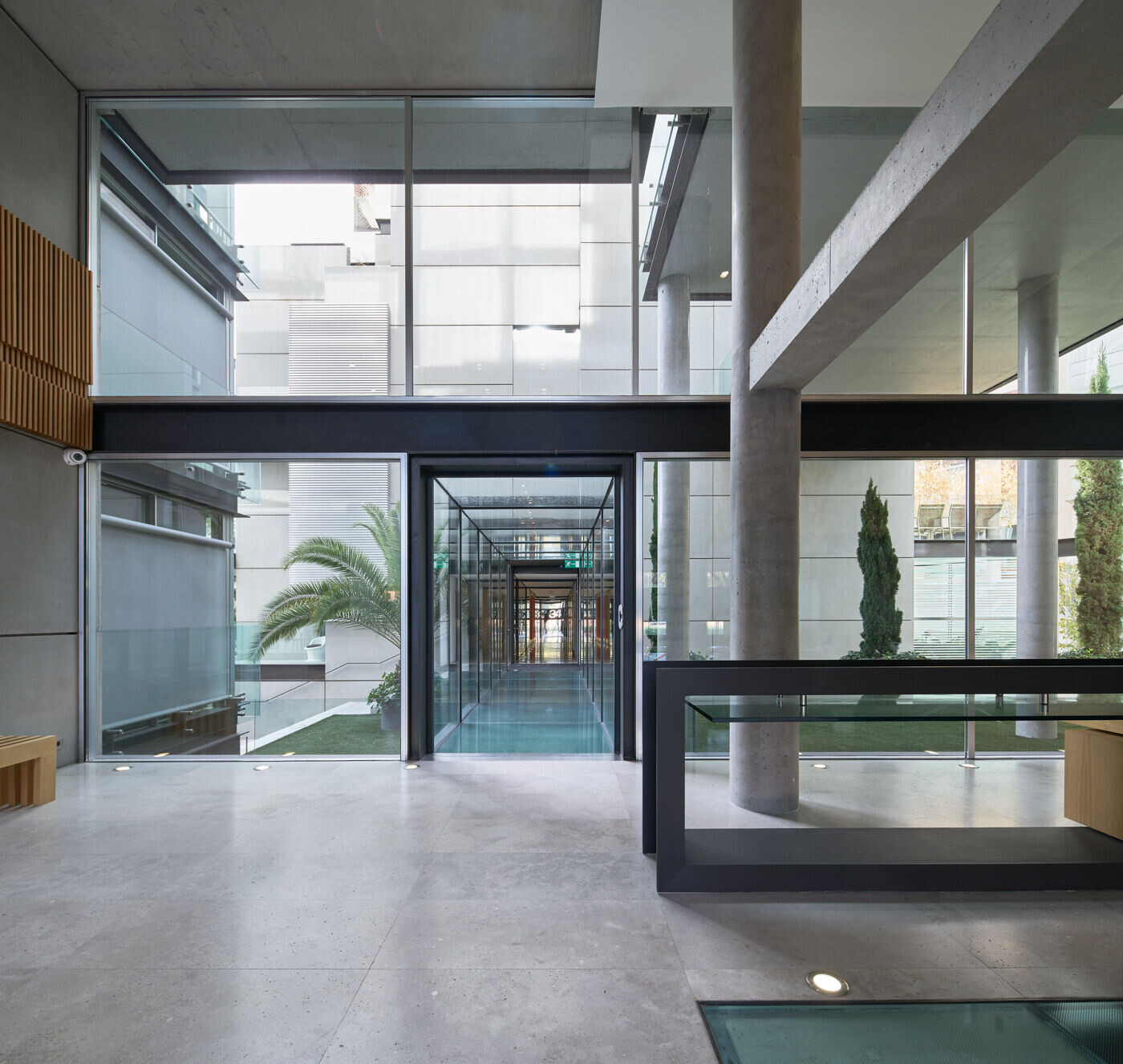
The wonderful north facing views were in stark contrast to the urban landscape towards the south, wich obliged us to create a landscaped area in th south section of the plot. The garden became a key feature of the project. The interpretation of complex planning regulations, the relationship between the various interconnected planes of the project and the huge variety of typologies produced a complex yet atractive project.
