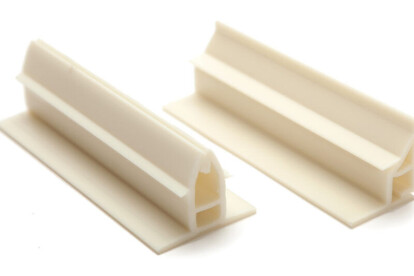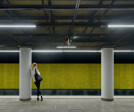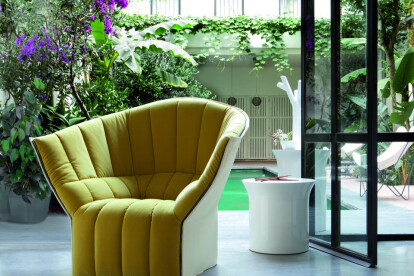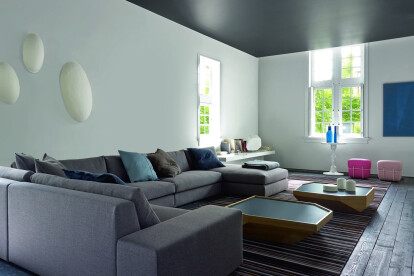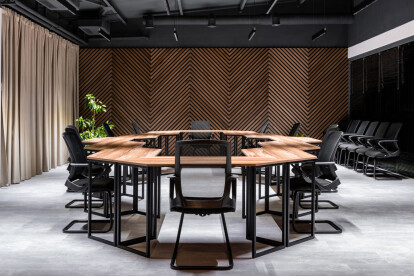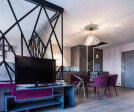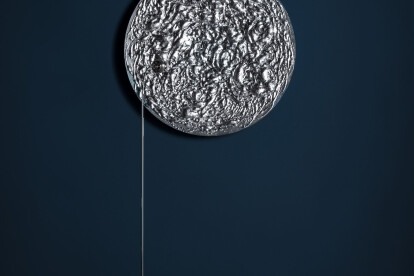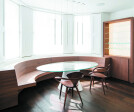Designer
An overview of projects, products and exclusive articles about designer
Product • By FabriTRAK® • FabriTRAK® - Wall & Ceiling trak profiles
FabriTRAK® - Wall & Ceiling trak profiles
Project • By Stefano Sanfilippo • Apartments
CASA G.A.P.
Project • By Aluinvent • Subway Stations
Budapest underground - sound absorbing walls
Product • By Ligne Roset • MOEL
MOEL
Product • By Ligne Roset • EXCLUSIF
EXCLUSIF
Project • By AB+Partners • Offices
SAPICO – OFFICE FEATURED BY STYLE AND PERSONALITY
Product • By European Home • Ergofocus Indoor Suspended Fireplace
Ergofocus Indoor Suspended Fireplace
Project • By Studio Eiraji • Memorials
Omran Sq. Memorial of New Sahand Town
Project • By AshariArchitects • Bars
Daarbast Cafe
Project • By IMA Interiors • Apartments
Parisian apartment renovation
Project • By AshariArchitects • Cultural Centres
Hafezieh prayer room
Project • By AshariArchitects • Bars
Triangle Café
Project • By AB Architects • Offices
AB Workspace
Product • By CATELLANI & SMITH • Stchu-Moon 08
Stchu-Moon 08
Project • By William Garvey Ltd • Towns
