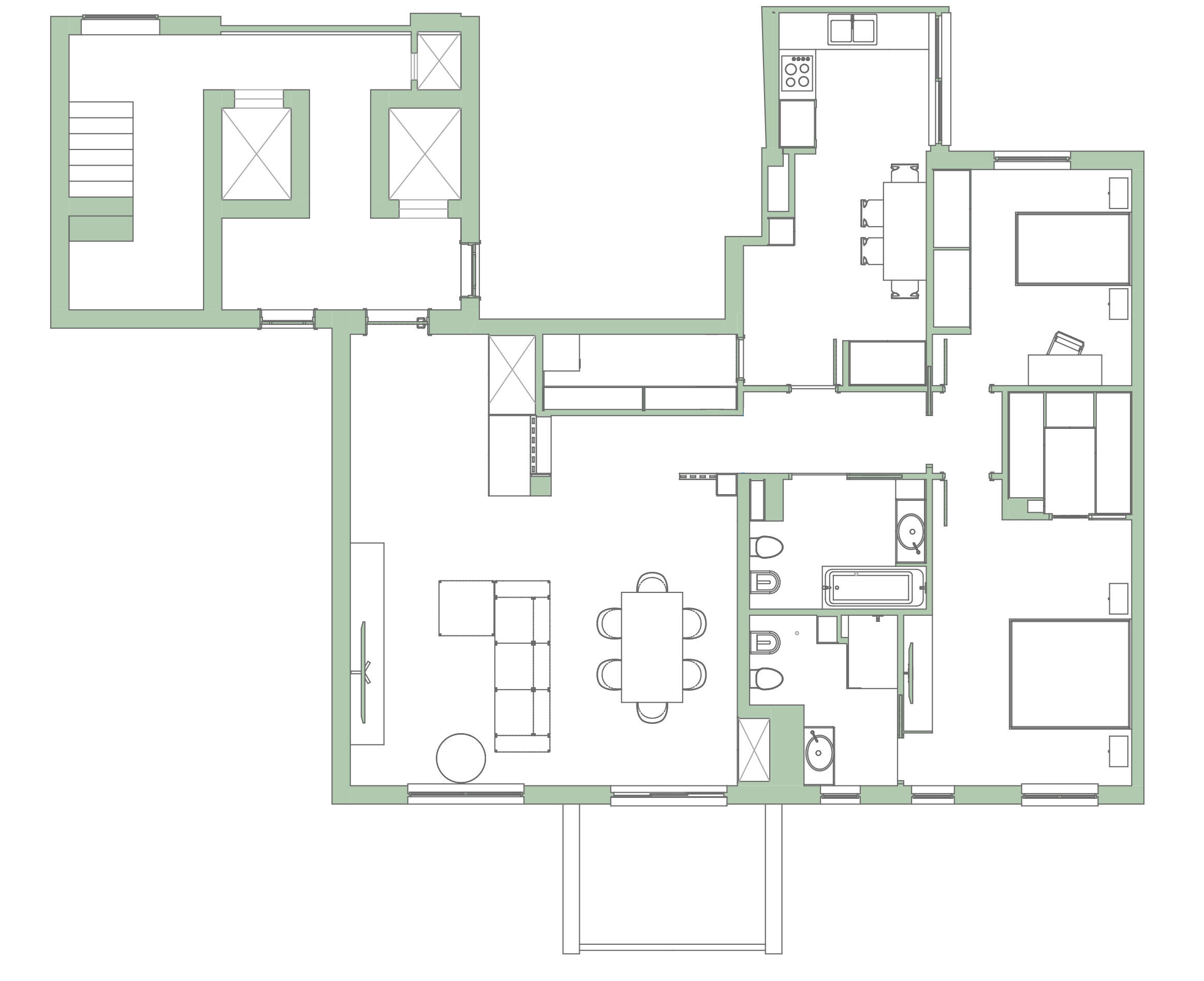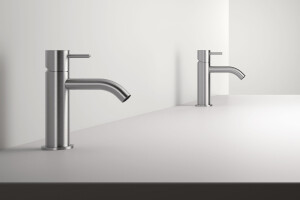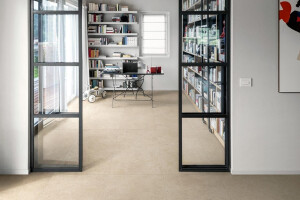Renovation of a real estate unit located in Palermo.
The intervention involved the entire renovation of a building, in which a living area was created, consisting of a living room with dining table, an independent kitchen with attached laundry / utility room and a guest bathroom.
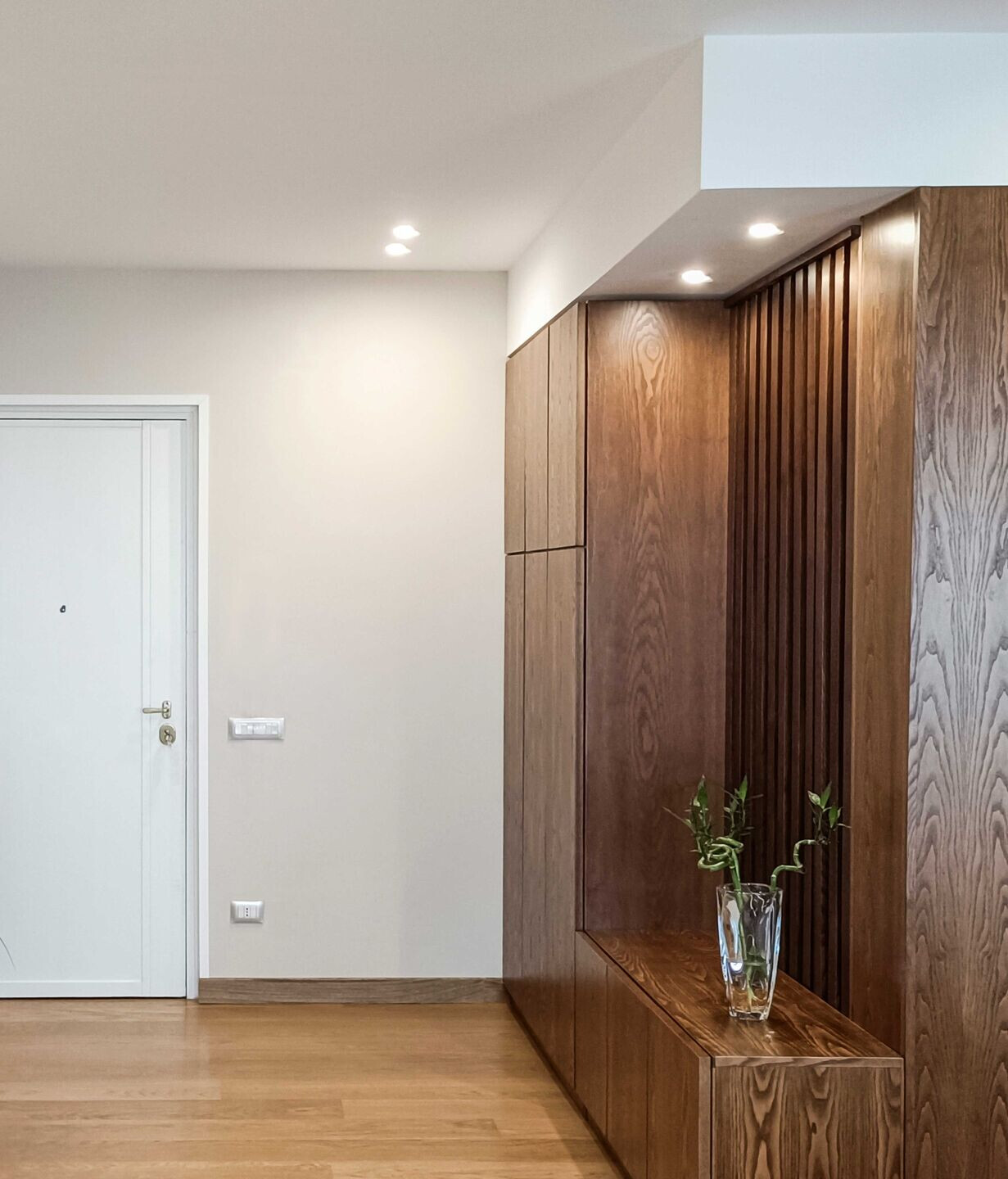
Separate from the bedroom, it consists of a guest bedroom and a private master bedroom and walk-in closet.
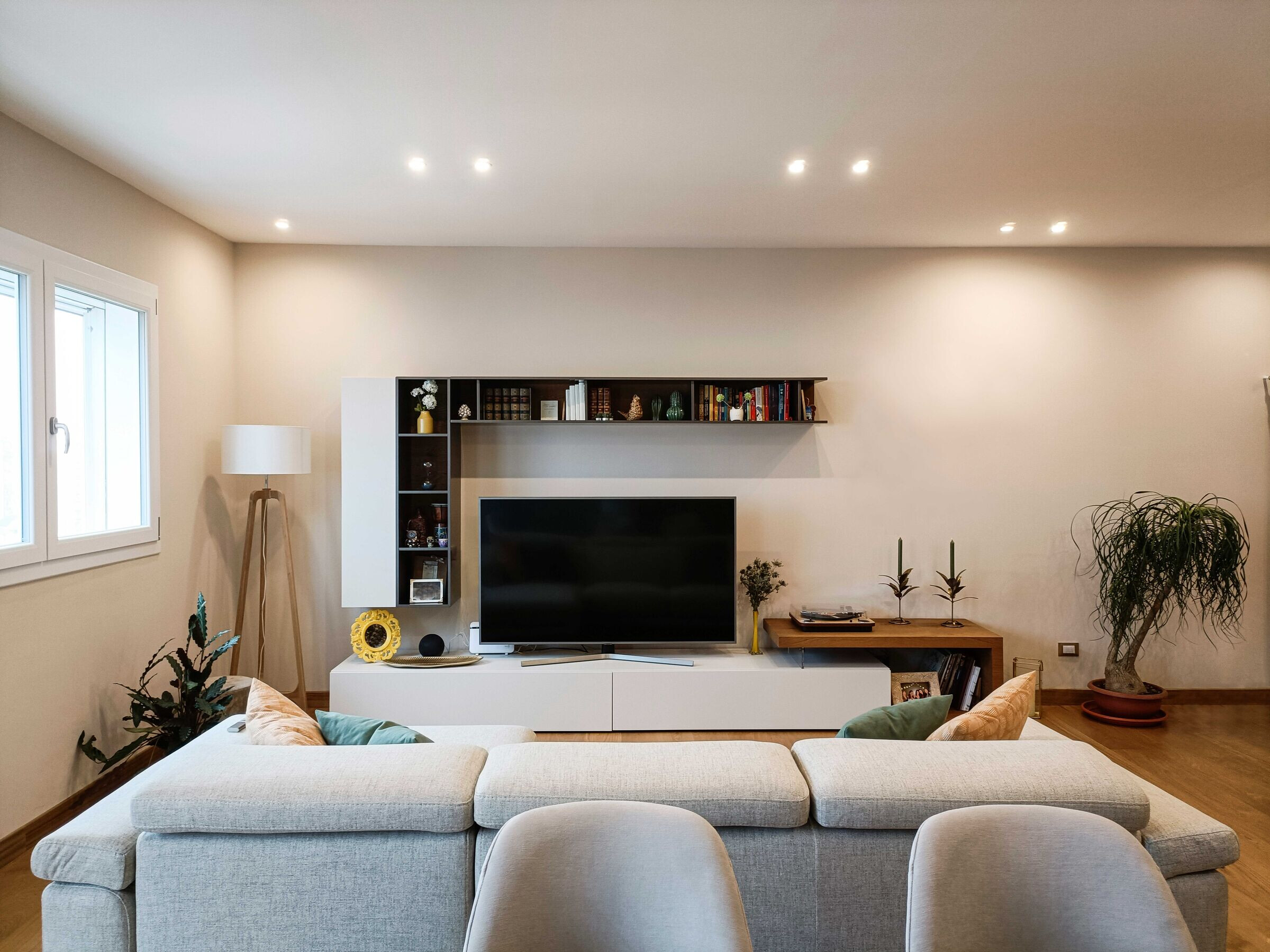
The chromatic choices, the finishes and the materials were oriented towards calm, neutral colors, which acted as a background for contrasting elements such as the wall with wallpaper and the custom designed cabinet / wardrobe.
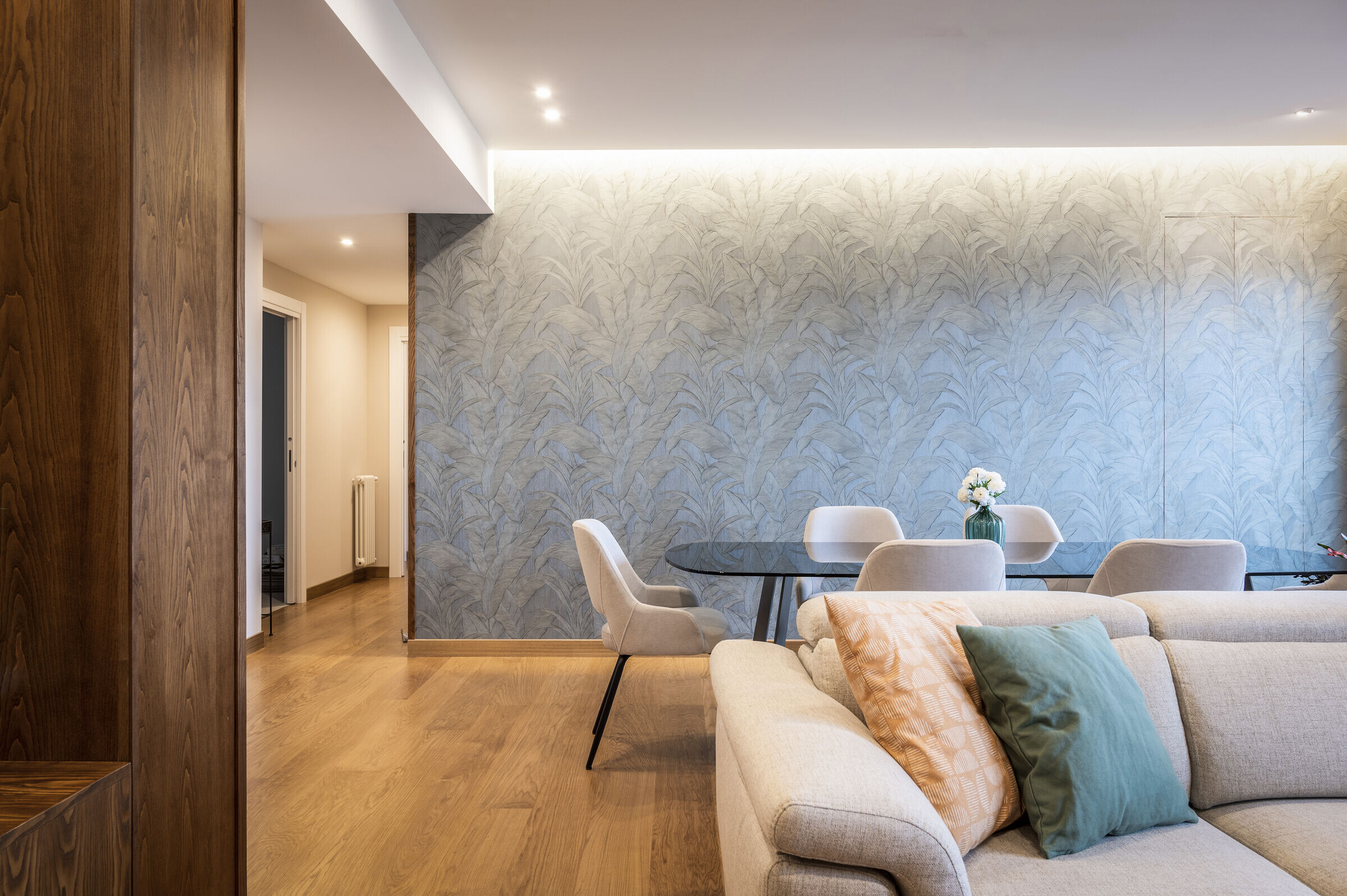
The cabinet / wardrobe is the key element of the living area, which, thanks to the compression given by the lowered false ceiling, determines an invitation to go forward to discover the independent kitchen and the guests.
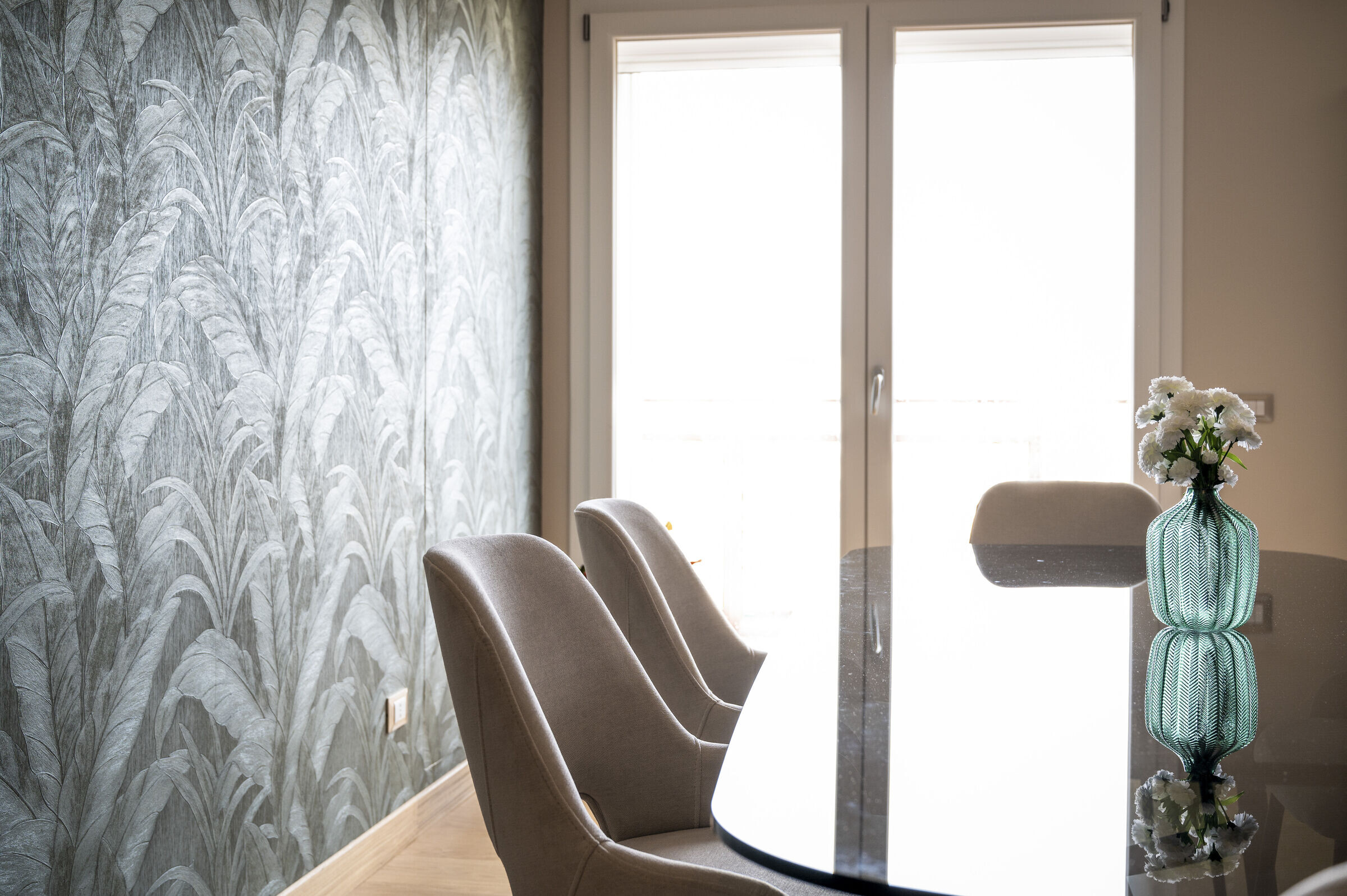
The frame element, integrated into the cabinet / wardrobe, guarantees the partial darkening of the sleeping area upon entering the house, and allows the incorporation of a pillar.
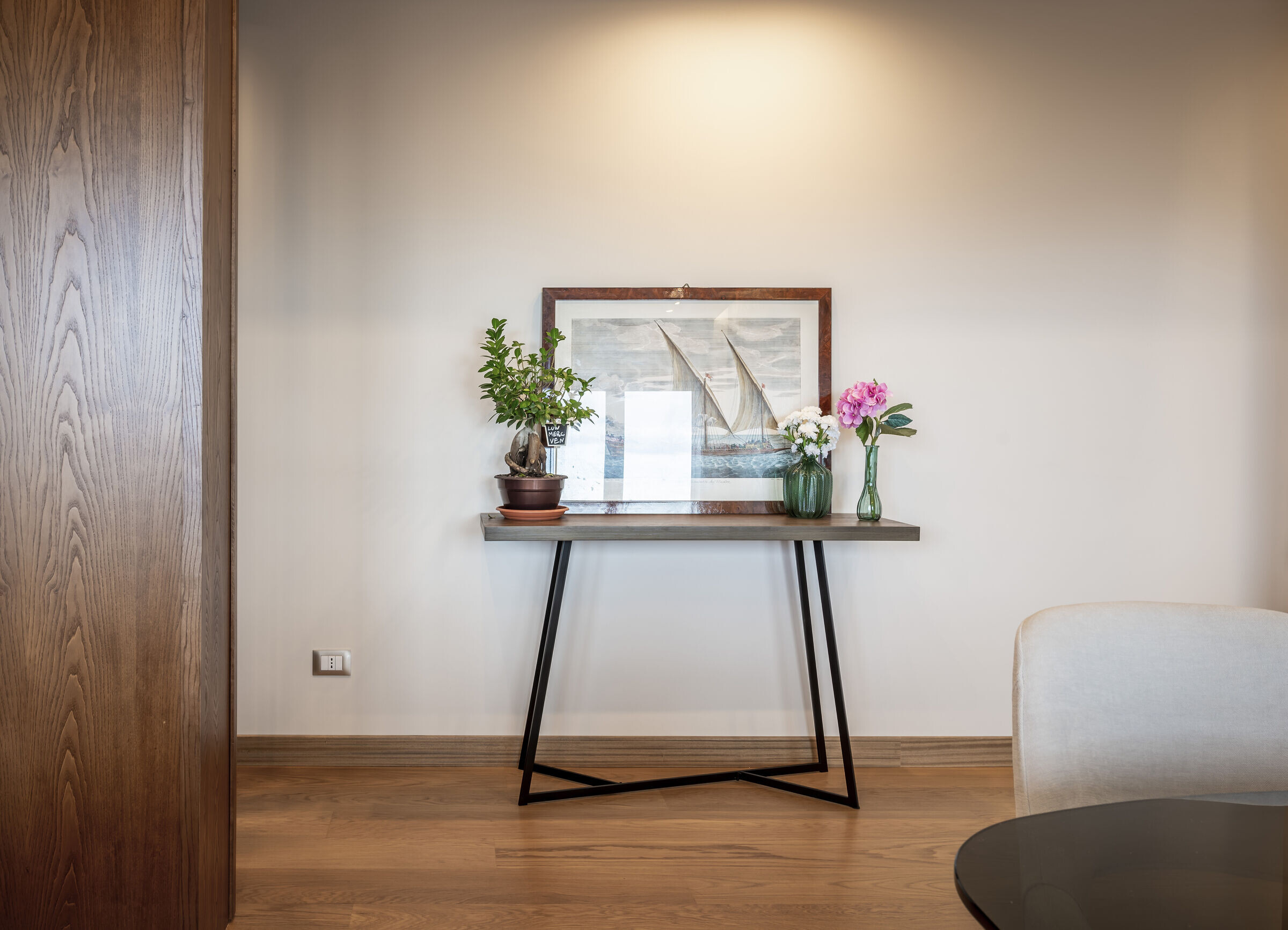
The living room and the whole house is characterized by a honeyed brushed oak, to guarantee a feeling of freshness and welcoming freshness, a parquet to remove everything in a decisive way the green wallpaper that hides a green floral built-in wardrobe that hides in a niche.
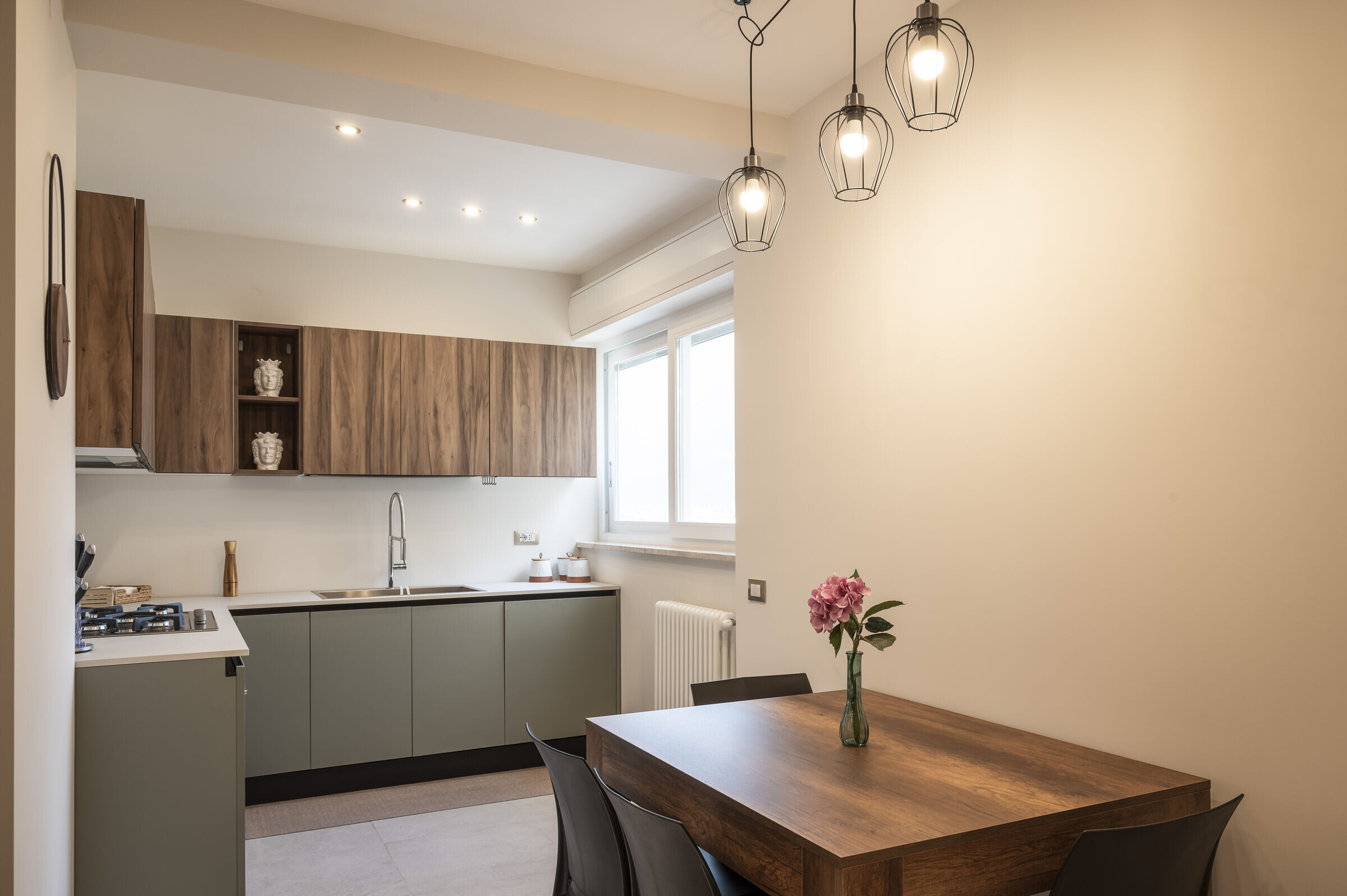
The guest bathroom is characterized by a shade of light ter colors, with a mosaic inspired by leaves, in the same color as the cladding and flooring tiles.
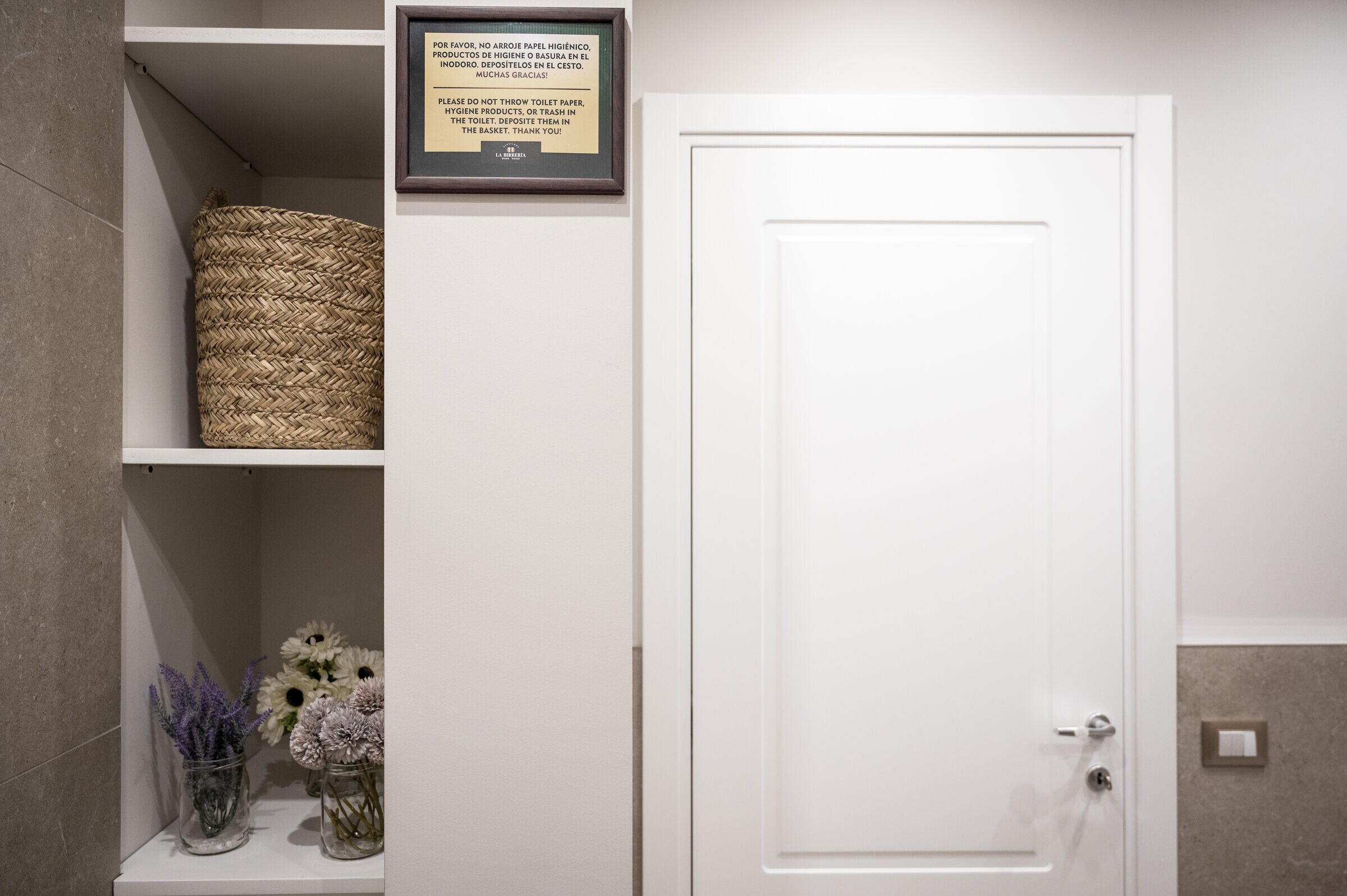
The master bedroom appears calm and one-colored, characterized by three plaster frames that draw a boiserie that determines the spaces occupied by two pendants in correspondence with the bed and the one.
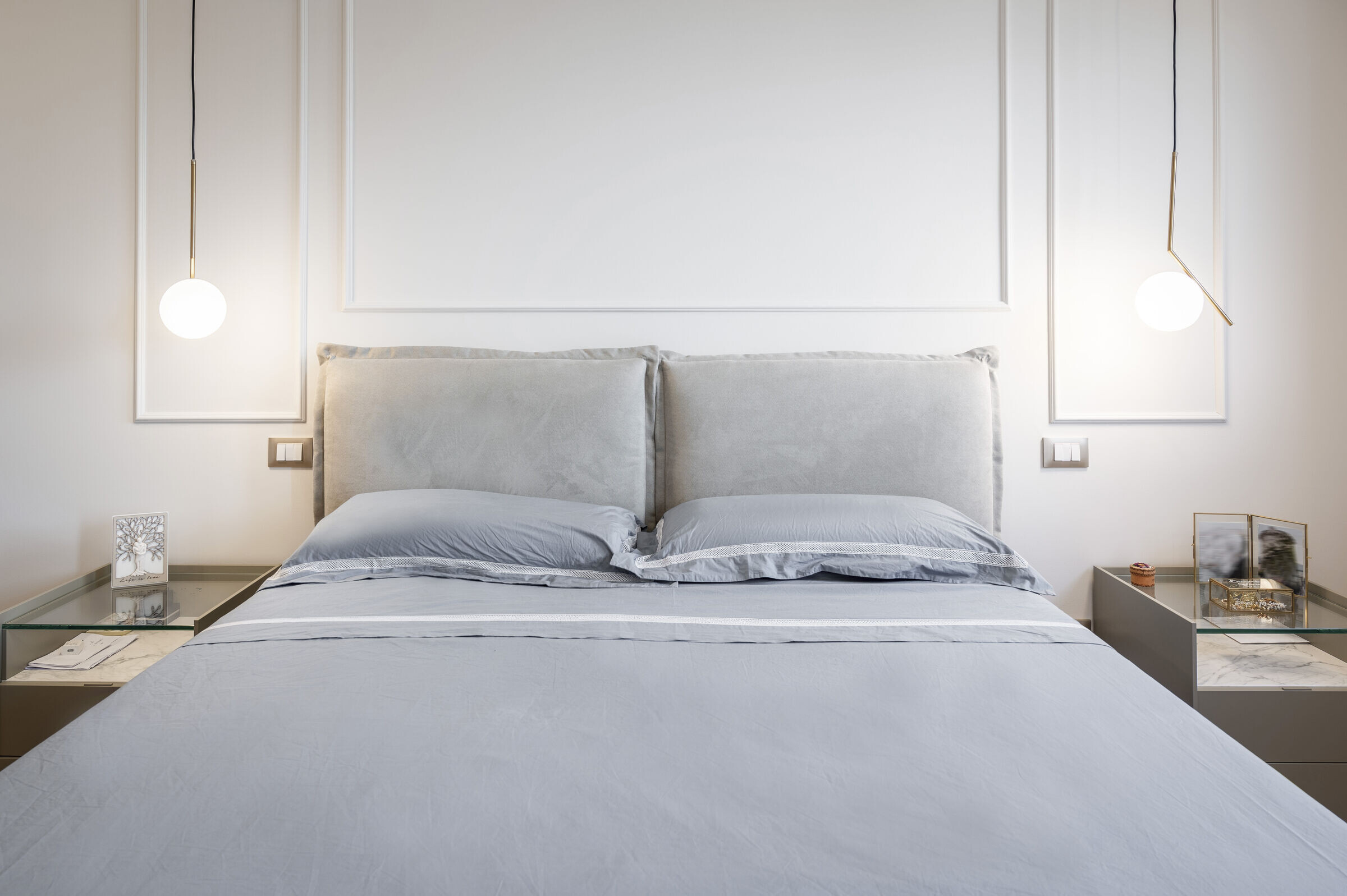
Finally, the petrol blue private bathroom is linked to the cream flooring, which is combined with a textured shower tray and a matching basin.
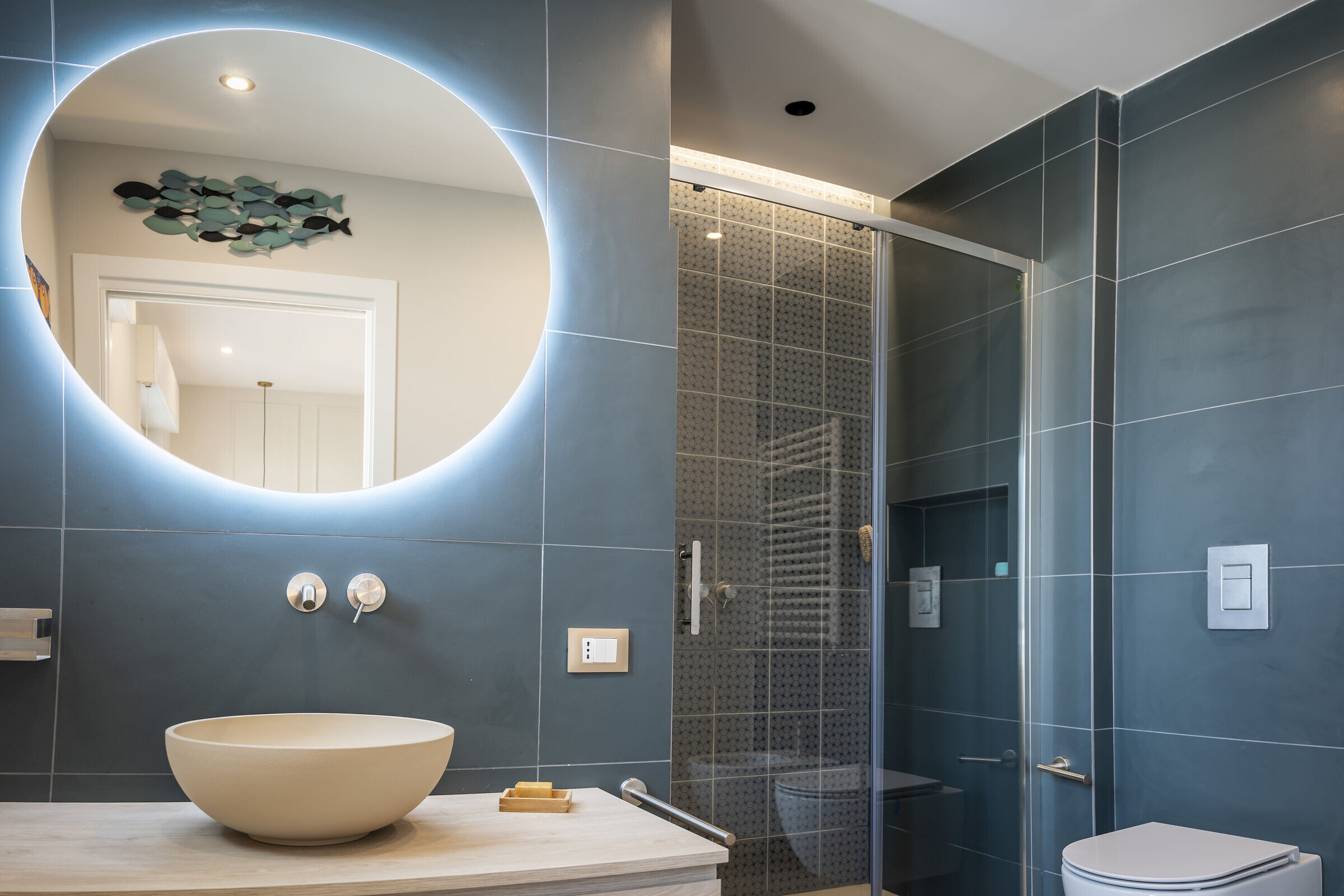
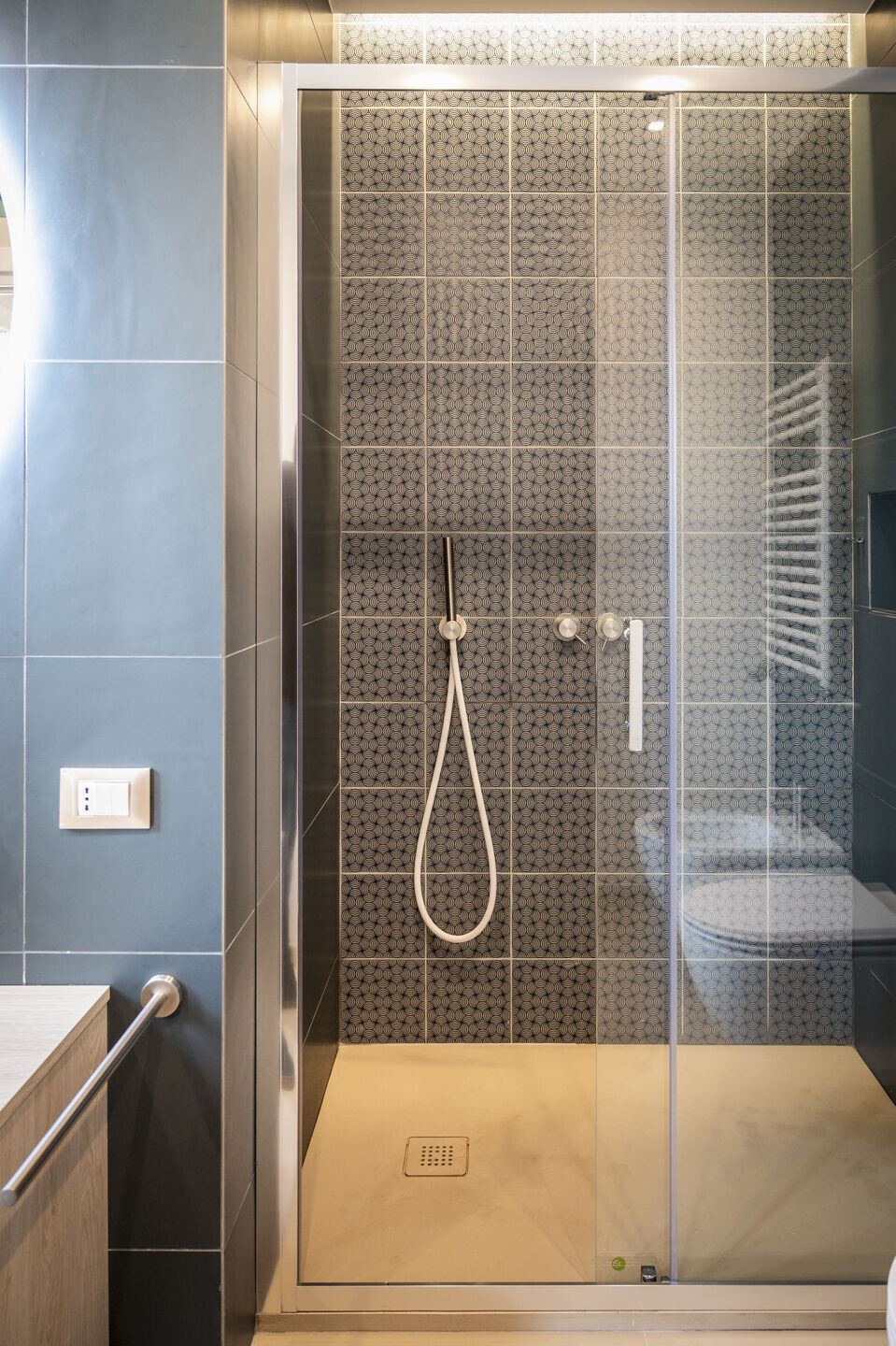
The mood of the project is inspired by the island theme, fresh, calm colors and localized contrasts to give character to certain functional and furnishing elements.
