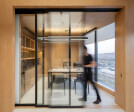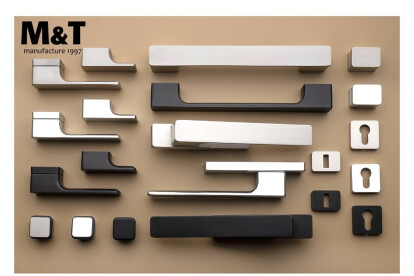Diseño de interiores
An overview of projects, products and exclusive articles about diseño de interiores
Project • By 3DM Architecture • Housing
twentyfour
Product • By M&T • YES! pull handle
YES! pull handle
Project • By PLTFRMA Oficina de Arquitectura • Offices
SALA AERI
Project • By Destudio • Apartments
HOUSE | CASA EN GORGOS
Project • By ZCB Arquitectos • Distribution Centres
LOCAL COMERCIAL AUTOBOUTIQUE AM
Project • By ZCB Arquitectos • Apartments
CASA ML
Project • By ZCB Arquitectos • Private Houses
CASA MUHAY
Minimal
Project • By Destudio • Offices
OFFICE - Colegio de Gestores Administrativos
Project • By Destudio • Apartments
HOUSE | VIVIENDA REINO DE VALENCIA |
Project • By Destudio • Apartments
HOUSE | CASA BAZÁN |
Project • By Boutique de Arquitectura • Restaurants
Mariachi Roll
Project • By Dos Veintinueve • Restaurants
Mole
Project • By Bojorquez Arquitectos • Housing
Casa C Al Cuadrado
Project • By Vértice Arquitectos • Banks
































































