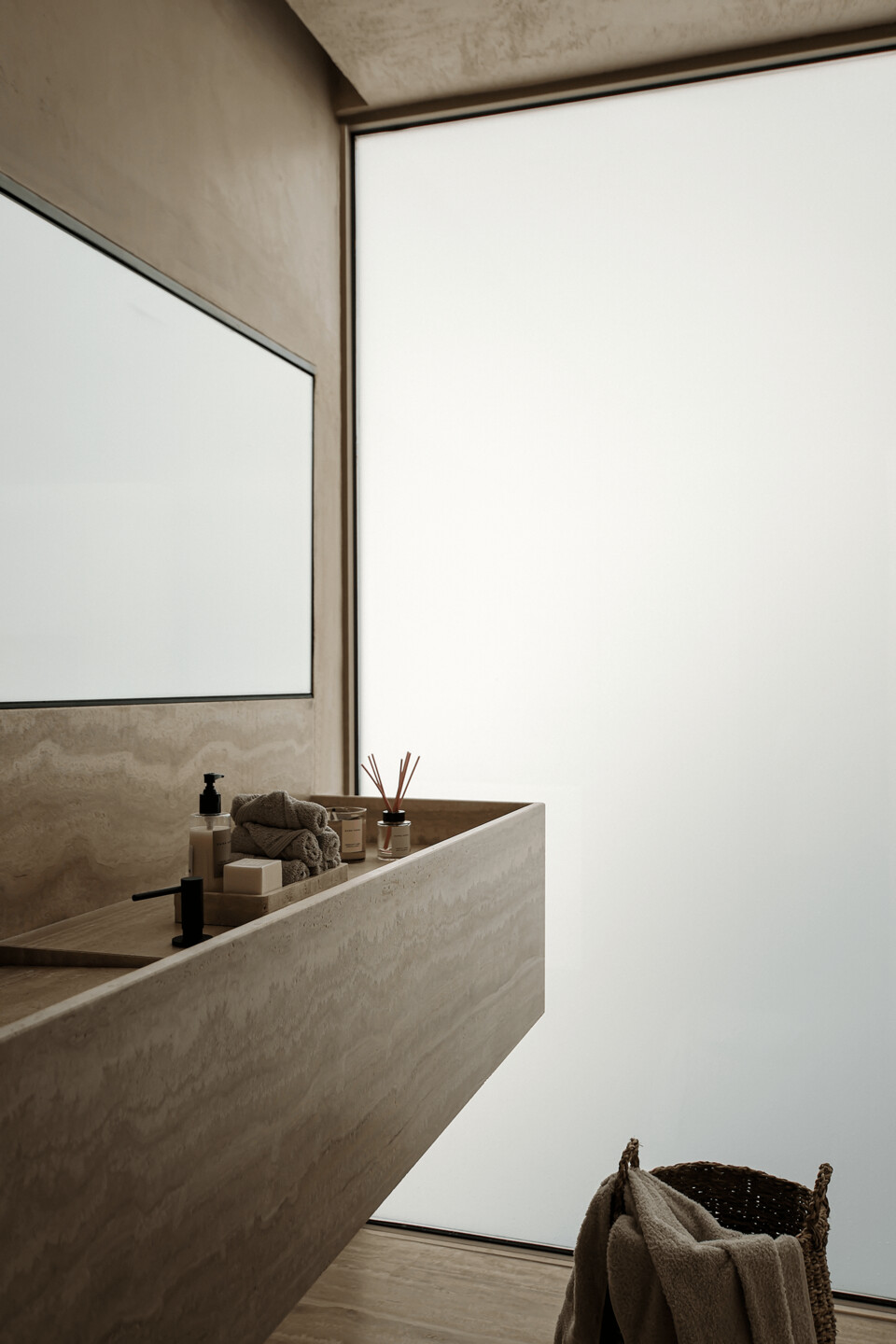twentyfour emerges as a contemporary reimagining of conventional architectural norms, situated in Rabat, Malta. The residence seamlessly integrates with its surroundings by adhering to the timeless aesthetics of Maltese architecture while infusing a contemporary sensibility. This synthesis between traditional Maltese architecture and a modern aesthetic is not confined to the exterior; it permeates every aspect of the residence.
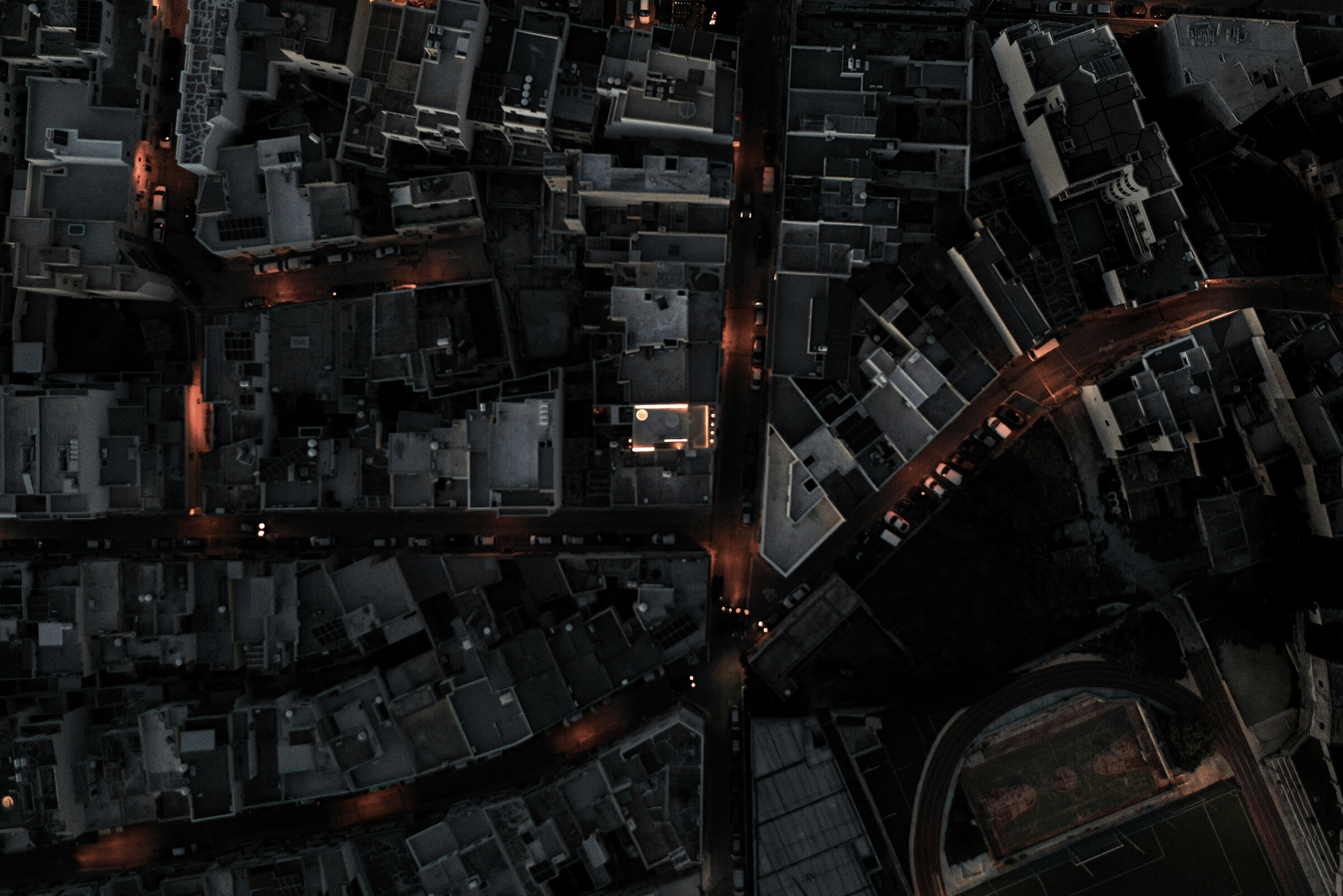

Situated within a medley of traditional buildings, twentyfour represents a departure from the conventional. It is a singular structure that dares to be different, embracing minimalistic design approach, stripping out the décor of traditional elements that set it apart. Meticulous attention to detail was dedicated to the deliberate selection of color and curvature. Color was deliberately removed from the palette, and a monochromatic scheme was adopted, following the natural hues of the local stone. The curvilinear design drew inspiration from the traditional archway of the main door. These elements play a pivotal role in shaping the identity of the house, creating an ambiance that is both subdued and inviting. The incorporation of curves in the design not only adds visual interest but also serves to hierarchize the various spaces within the house.
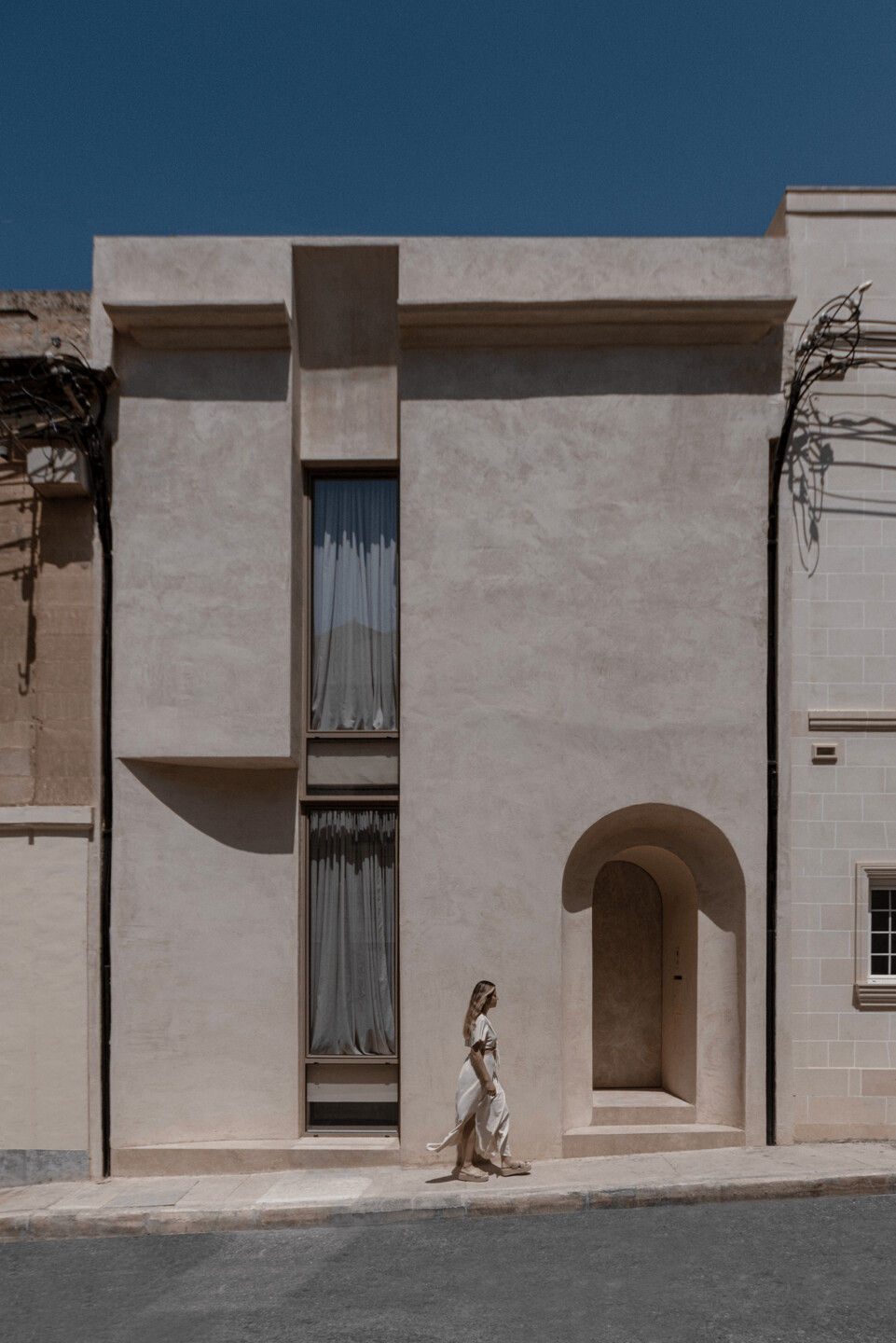
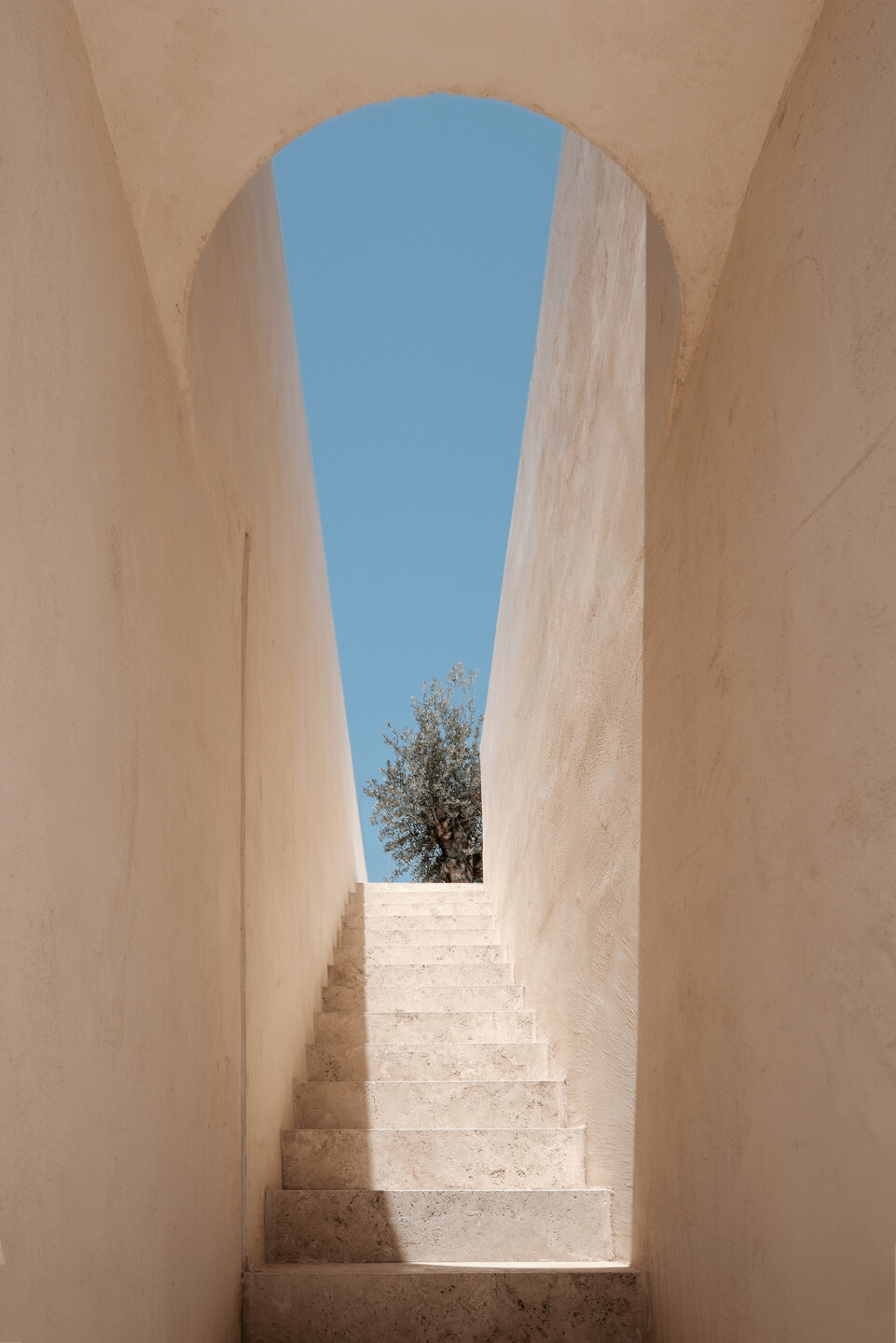
Upon entering, the interior of twentyfour reveals itself as a harmonious blend of light and textures. The meticulously selected monochromatic palette, coupled with a play of lighting that accentuates the texture contrasts, suffuses the space with a cozy, inviting radiance. This enchanting relation between natural light, monochromatic tones, and varied textures accentuates the seamless merger of tradition and modernity that characterizes the residence.
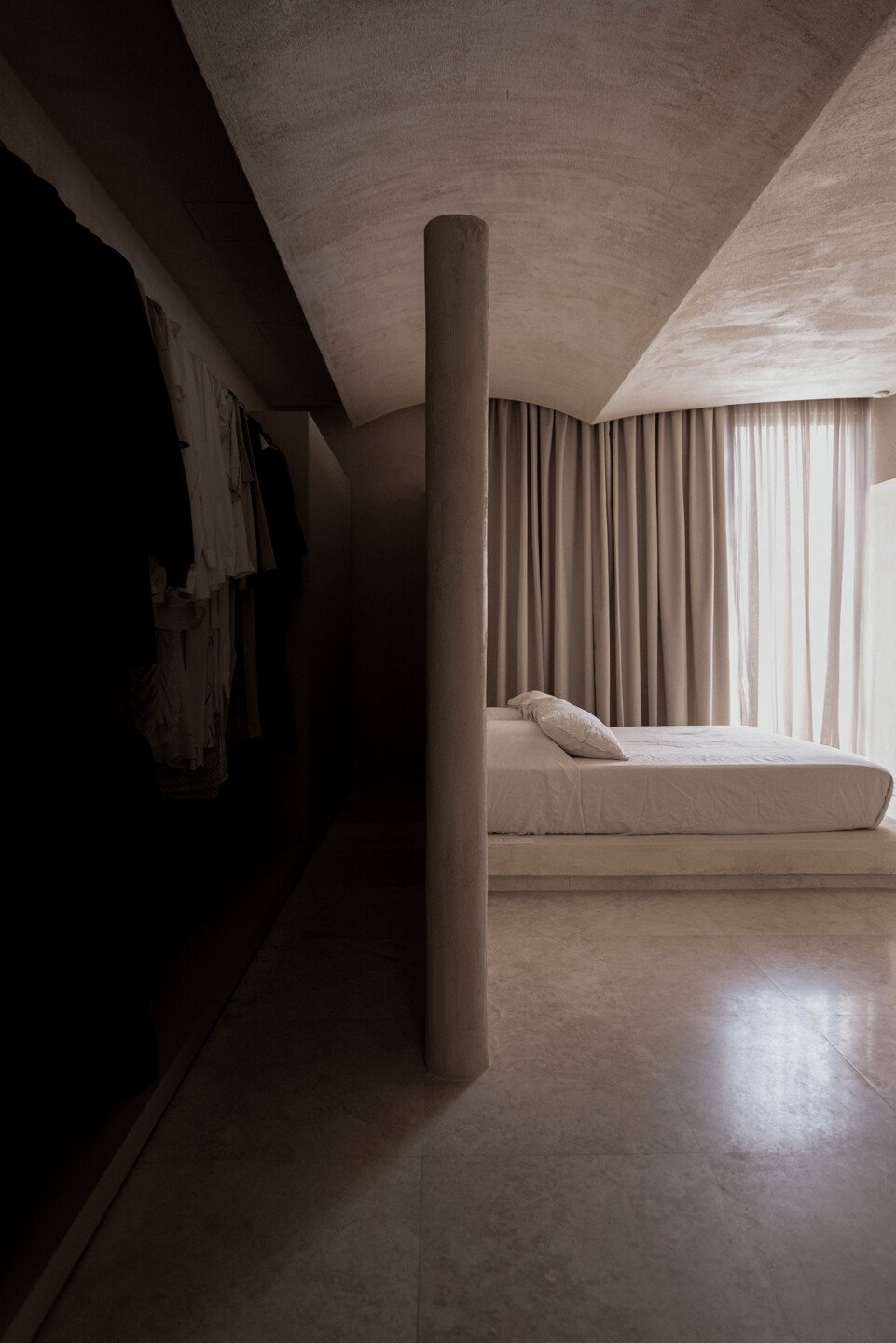

Functionally, the residence has been carefully crafted to cater to the family's needs. The house is divided into five floors, each thoughtfully planned to accommodate the diverse requirements of its residents. The ground floor acts as the communal nucleus, seamlessly connected to the other levels through a traditional staircase. This staircase culminates beneath a skylight, not only flooding the interior with natural light but also serving as a focal point of the house's design, offering a striking interplay of light and shadow.
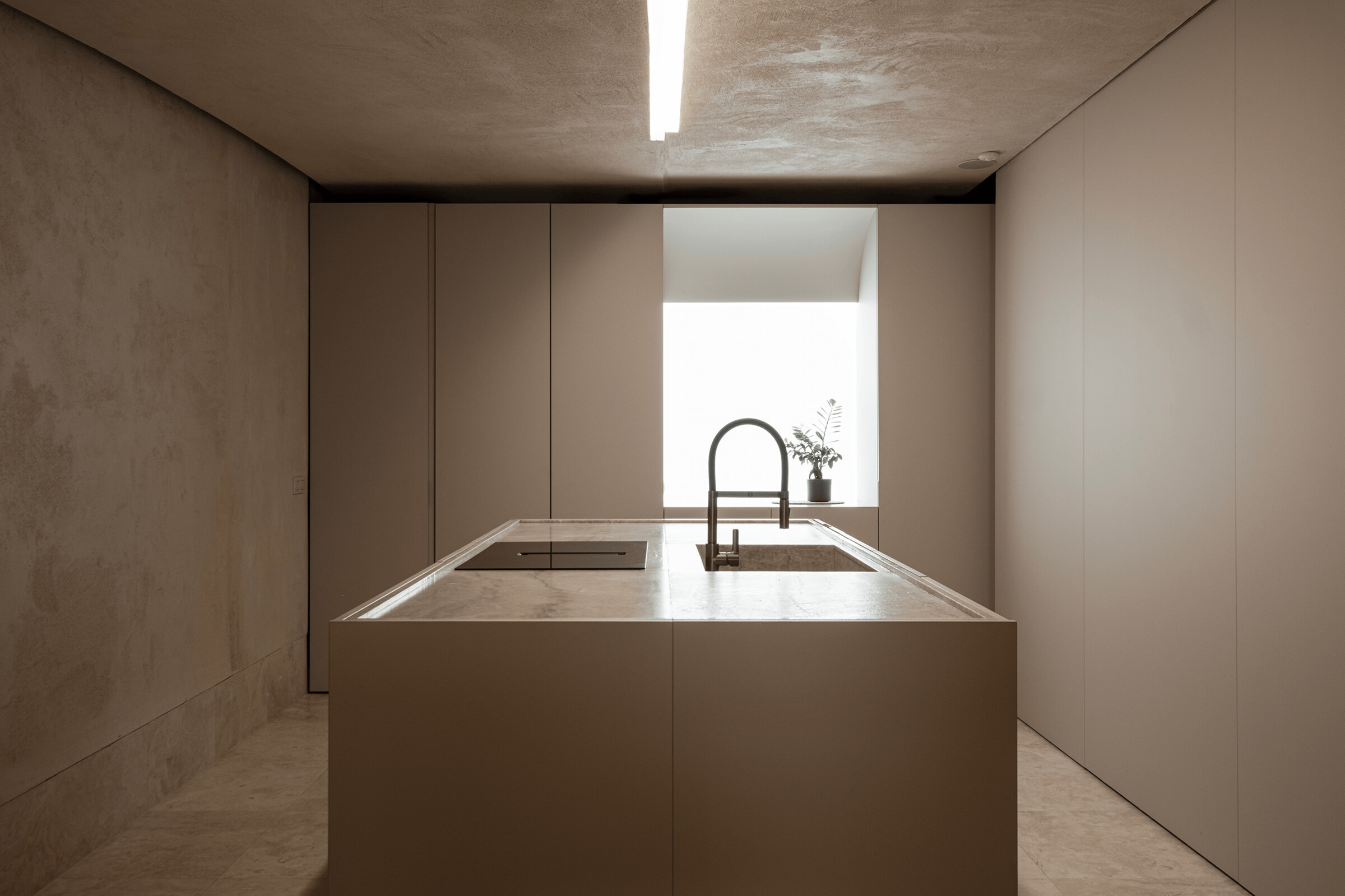
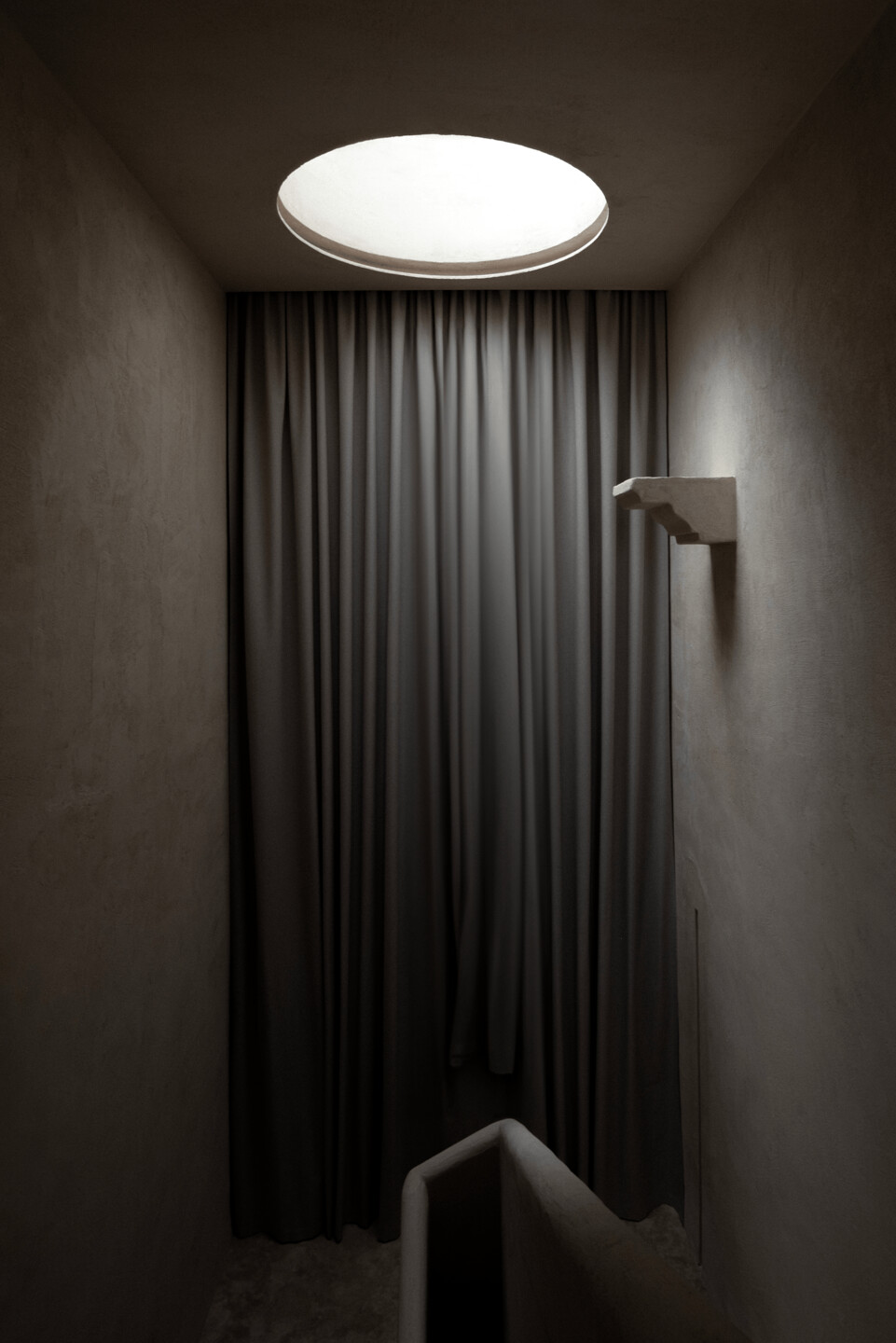
Moving upward, the first floor is the private quarters for the family, housing the bedrooms. As one ascends through the levels, the second floor reveals a versatile space that serves as an art studio. It offers access to a spacious terrace, connected by external stairs to the rooftop. This outdoor space provides a panoramic view of the surroundings, inviting the family to savor the beauty of Rabat from above.
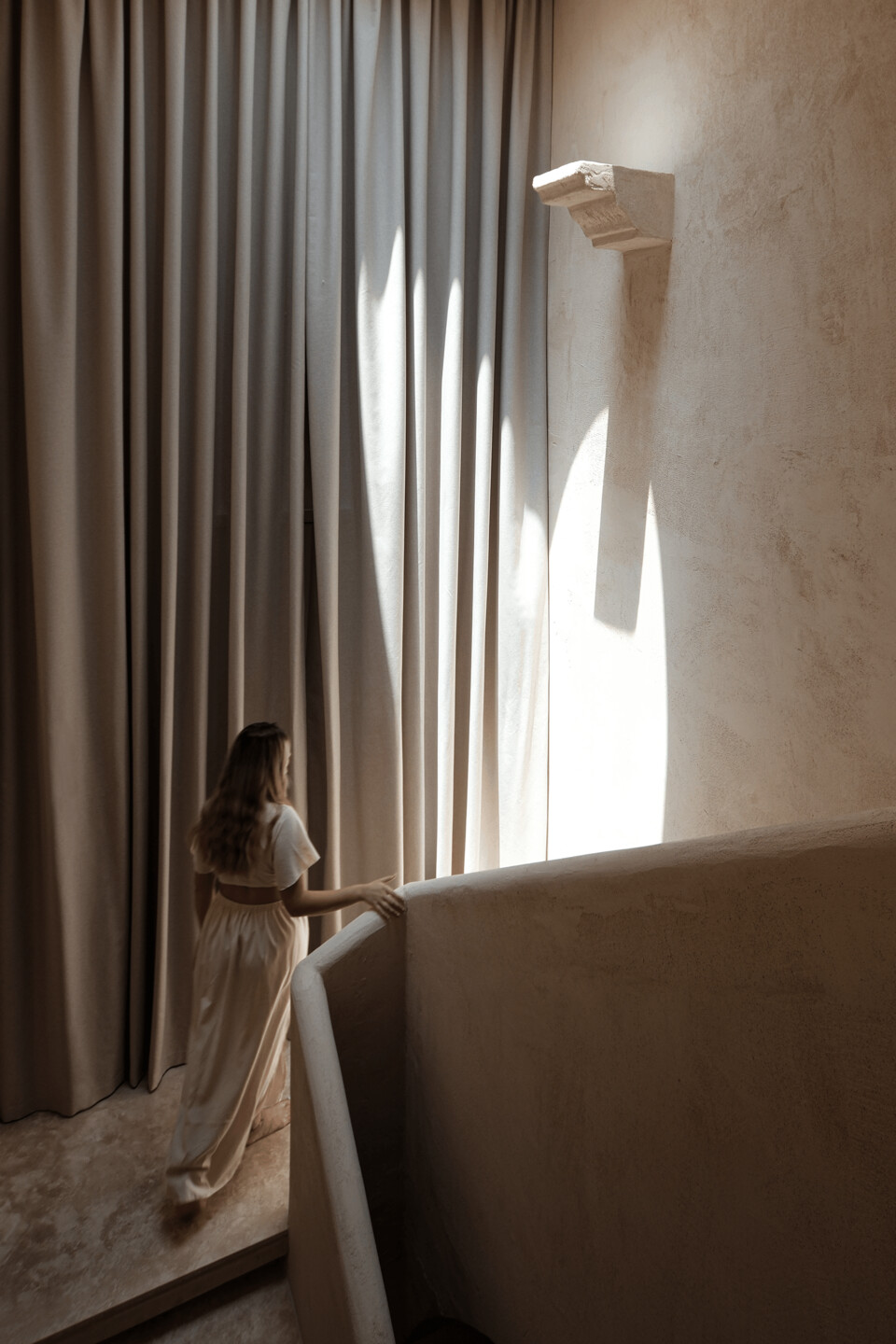
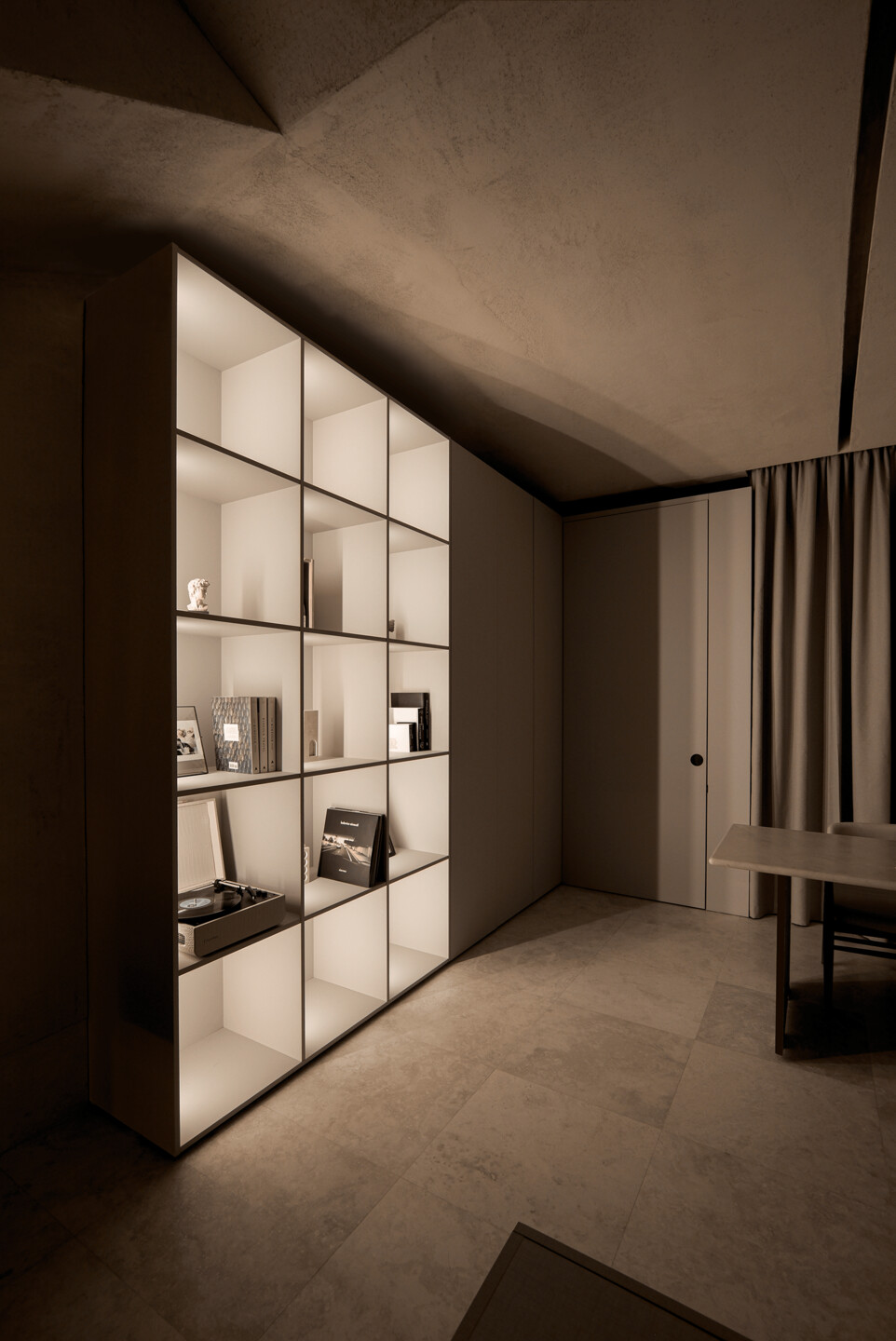
The lower level is purposefully designed for the family's well-being. It's a tranquil environment that includes an indoor pool, creating a serene and unified space where the family can gather.
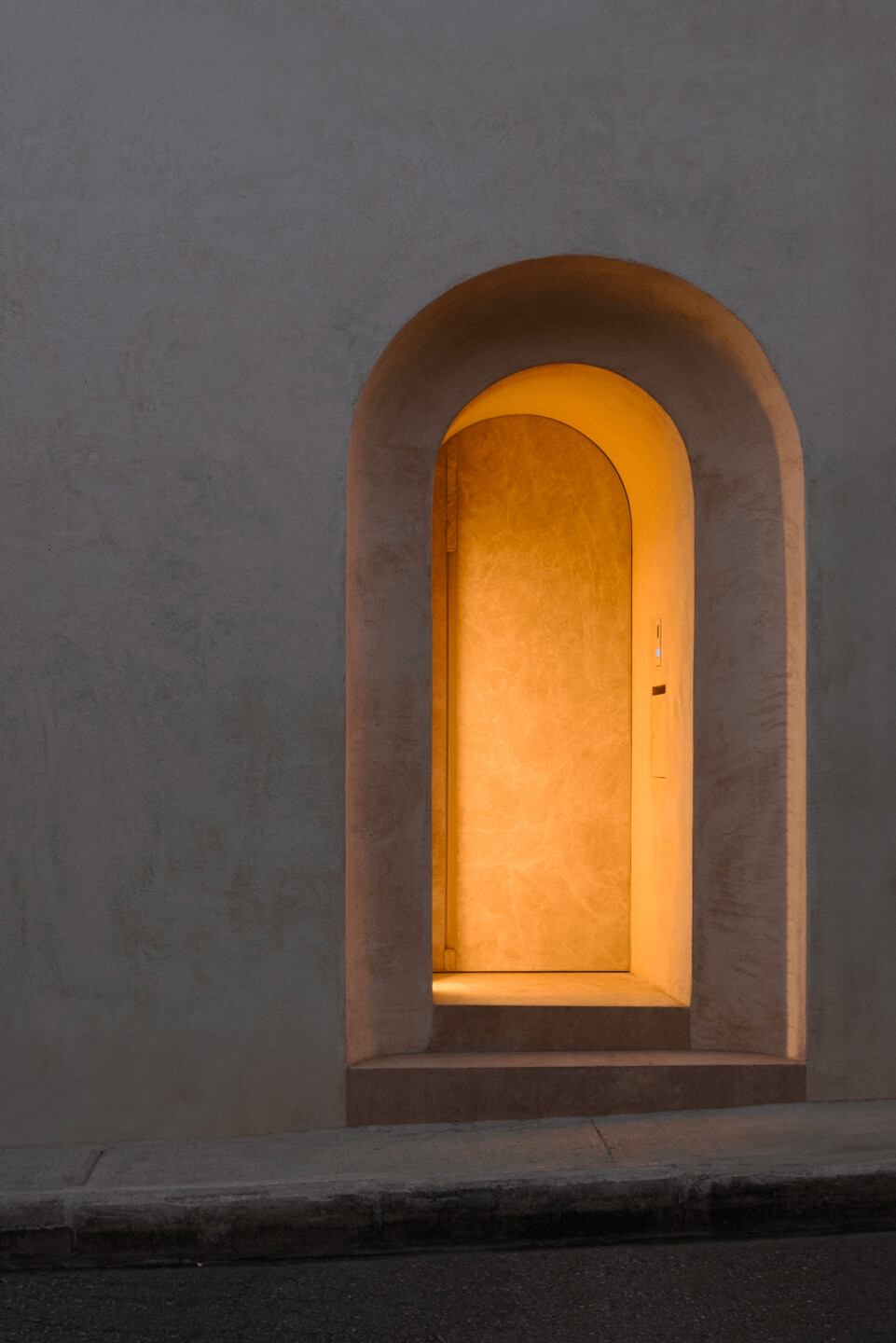
A testament to the timeless allure of minimalism, twentyfour illuminates how architectural design can harmonize the past and the future, the traditional and the contemporary. Embodied in pure architectural elements, it becomes a living case study, showcasing the evolution of terraced housing, and thus creating an architectural identity that speaks of its time. By melding tradition with innovation, the project epitomizes contemporary living and lays a foundation for future architectural exploration.
