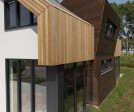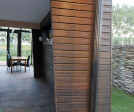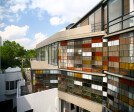Eco house
An overview of projects, products and exclusive articles about eco house
Project • By RYMAR.STUDIO • Hotels
Ultramontane Tavertet eco resort
Project • By NarrativA architecten • Private Houses
Eco, biobased villa near Amsterdam, Netherlands
Project • By fala atelier • Private Houses
Broken House
Project • By Mindspace • Private Houses
Aqua Grid House
Project • By Timur Designs LLP • Private Houses
Holland Park Conservation House
Project • By KH Architects • Private Houses
Asagaya Light Eco House
Project • By JSa • Private Houses
Amsterdam 235
Project • By Mole Architects • Housing
Marmalade Lane Cohousing
Project • By Atelier Vibeke Lichten • Private Houses
Eco House
Project • By ArchitectureLIVE • Private Houses
New Build Retirement Property
Project • By Fernando Alda Fotografía • Private Houses
Floating Leaf House
Project • By C.Kairouz Architects • Private Houses
Jenkins Street
Project • By Gorter Group BV • Apartments
Forest Lodge Eco House Sidney
Project • By H&P Architects • Private Houses
Terraces home
Project • By Rebelo de Andrade • Hotels







































































