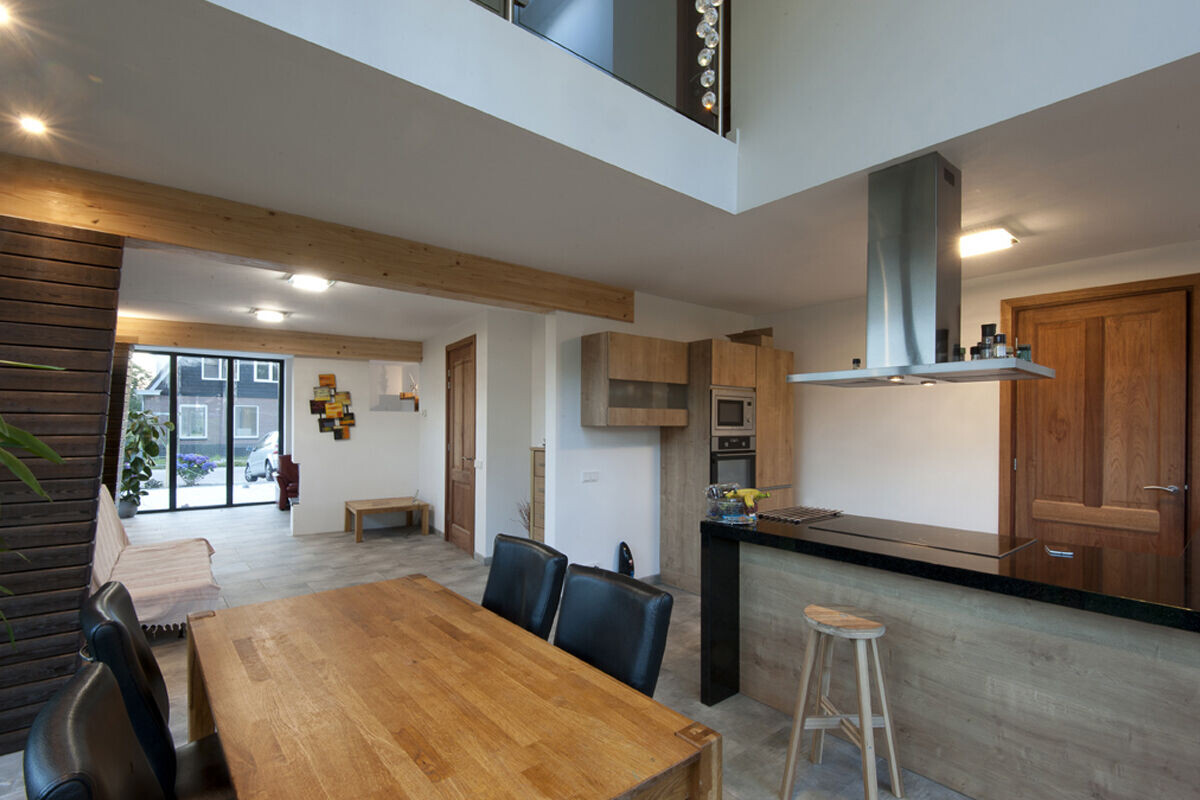The house has been designed according to the sustainable principles of biobased, ecological construction. In the design and construction of this house, we carefully looked at the orientation, the sun and the usual wind direction (for example, for the possibilities for night ventilation). The sun has a lot of influence on the shape and the layout. The house is constructed from a vapour permeable timber frame construction system, delivered on site as prefabricated elements. All the insulation materials above the ground are natural.
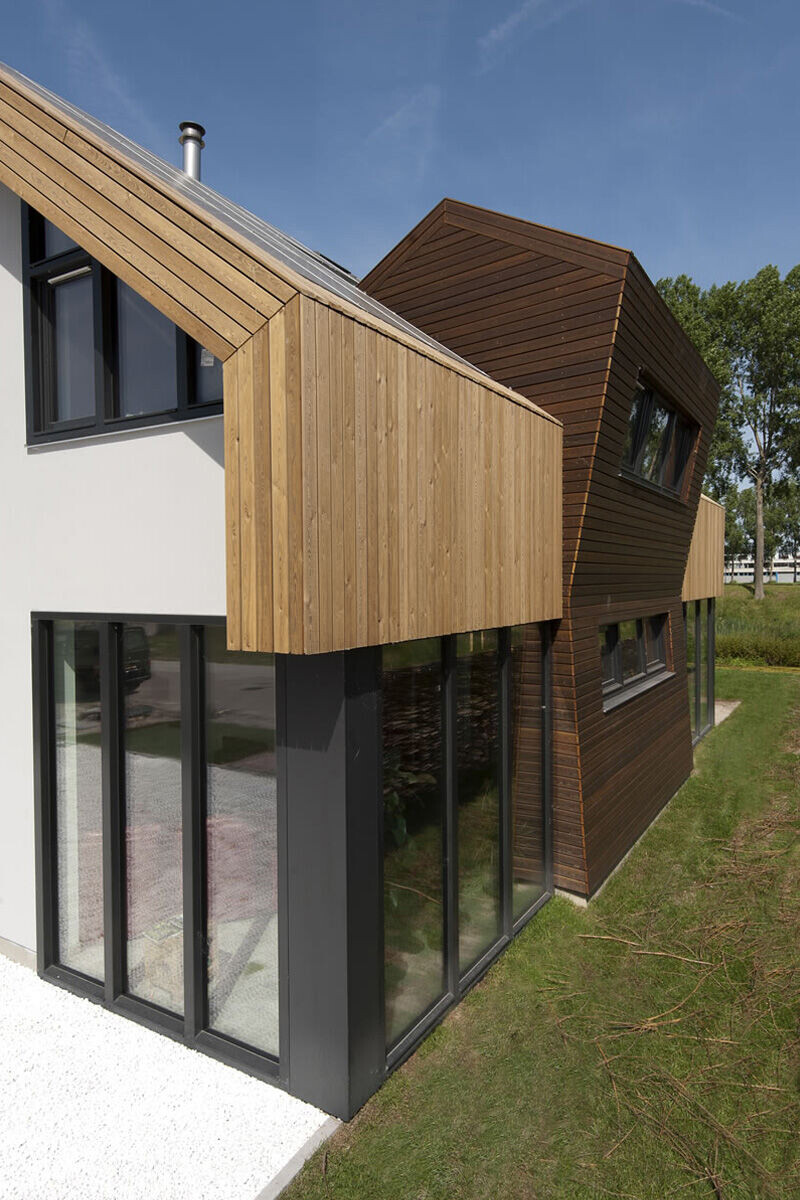
The plots are relative small in this project. The neighbouring home is relative close by and provide much shade in winter. The clients have therefore chosen not to create a roof overhang on the south facade.
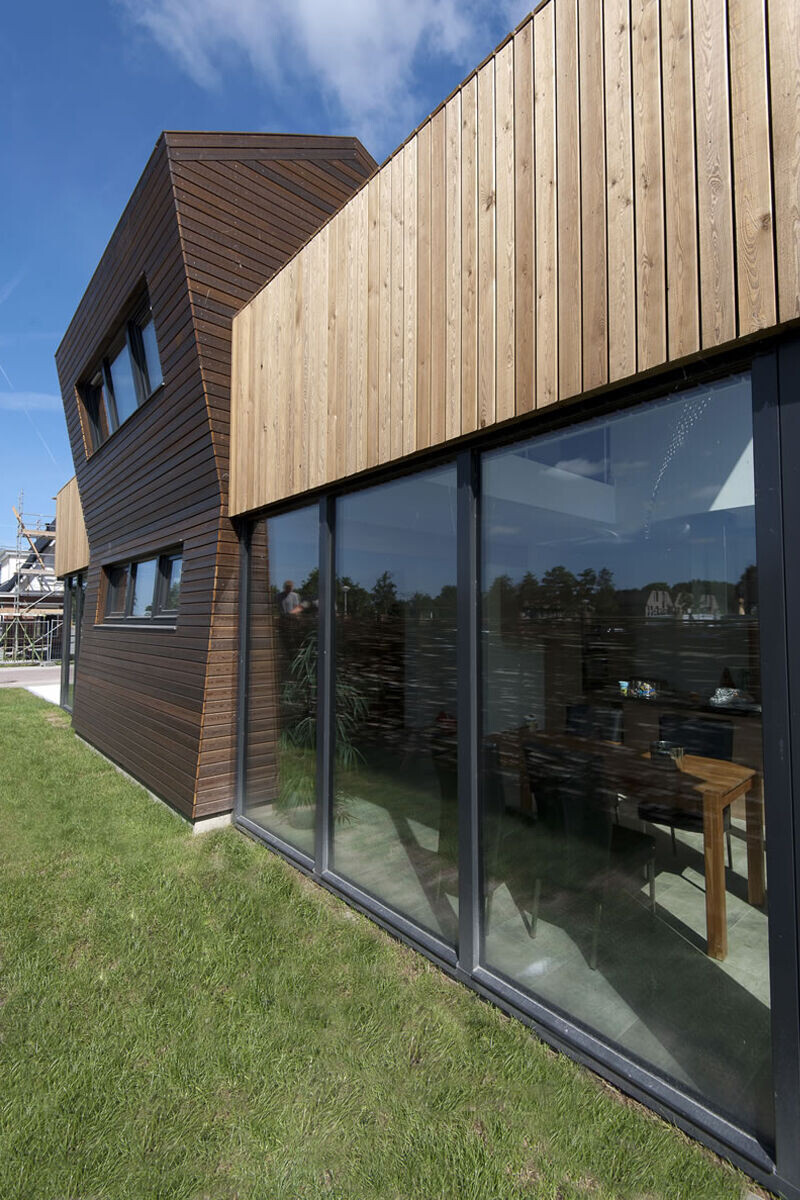
This way they get much more natural light in the winter months, but sometimes too much sun in the summer months. Outdoor sun protection like screens can offers solution for overheating during summer.
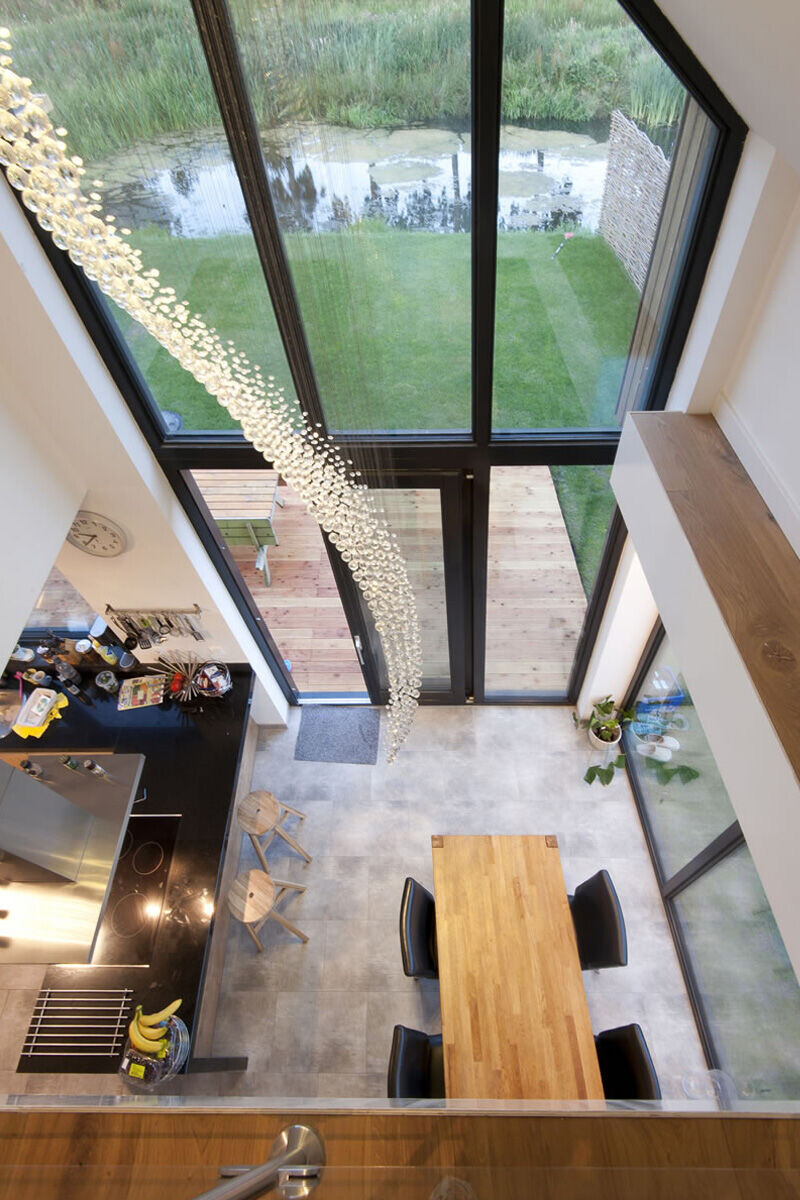
The solar panels are incorporated in the roof surface with an optimal angle of 36 degrees. These panels, in combination with a heat pump and floor heating, ensure a pleasant indoor climate and a very low energy bill. The gutter are installed at the edge of the roof and the rainwater pipes are places behind the wooden cladding to keep the design clean and clear.
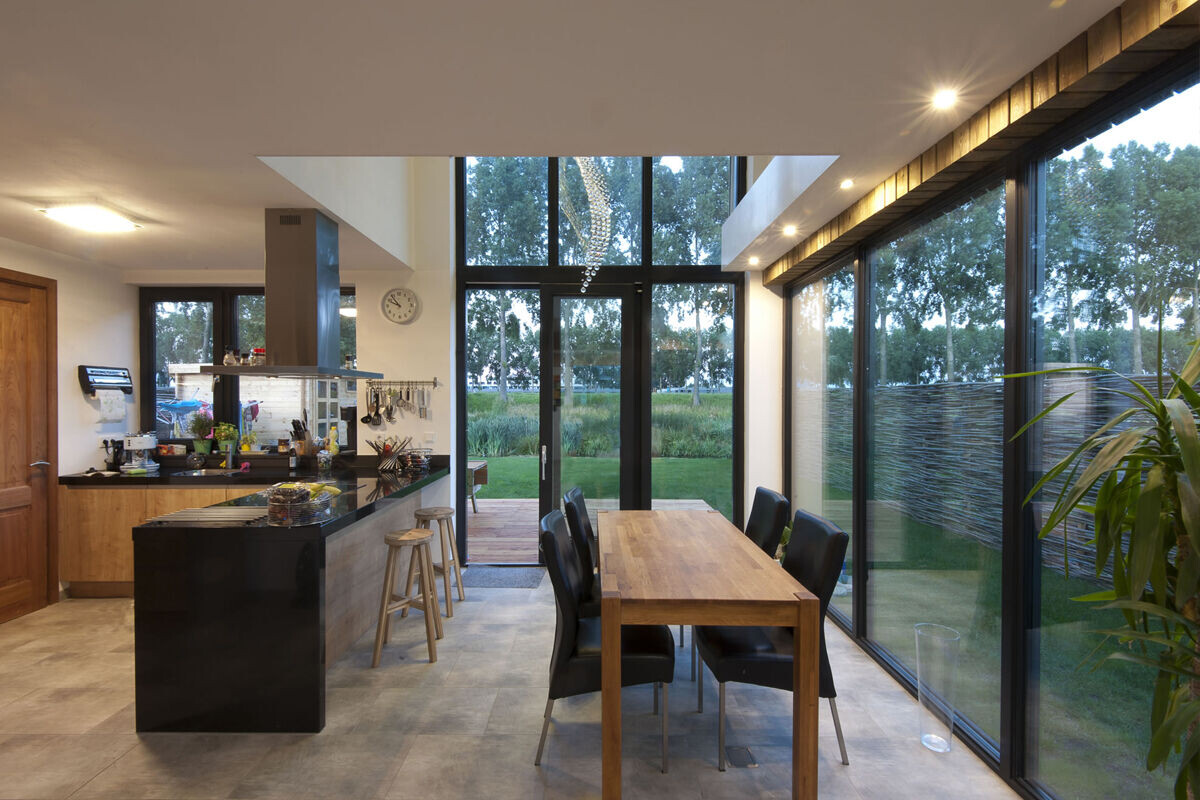
The rainwater is collected in an underground tank in the backyard. The greywater is used for the garden, toilets and washing machine. The house is equipped with triple glass and has FSC-certified hardwood frames.
