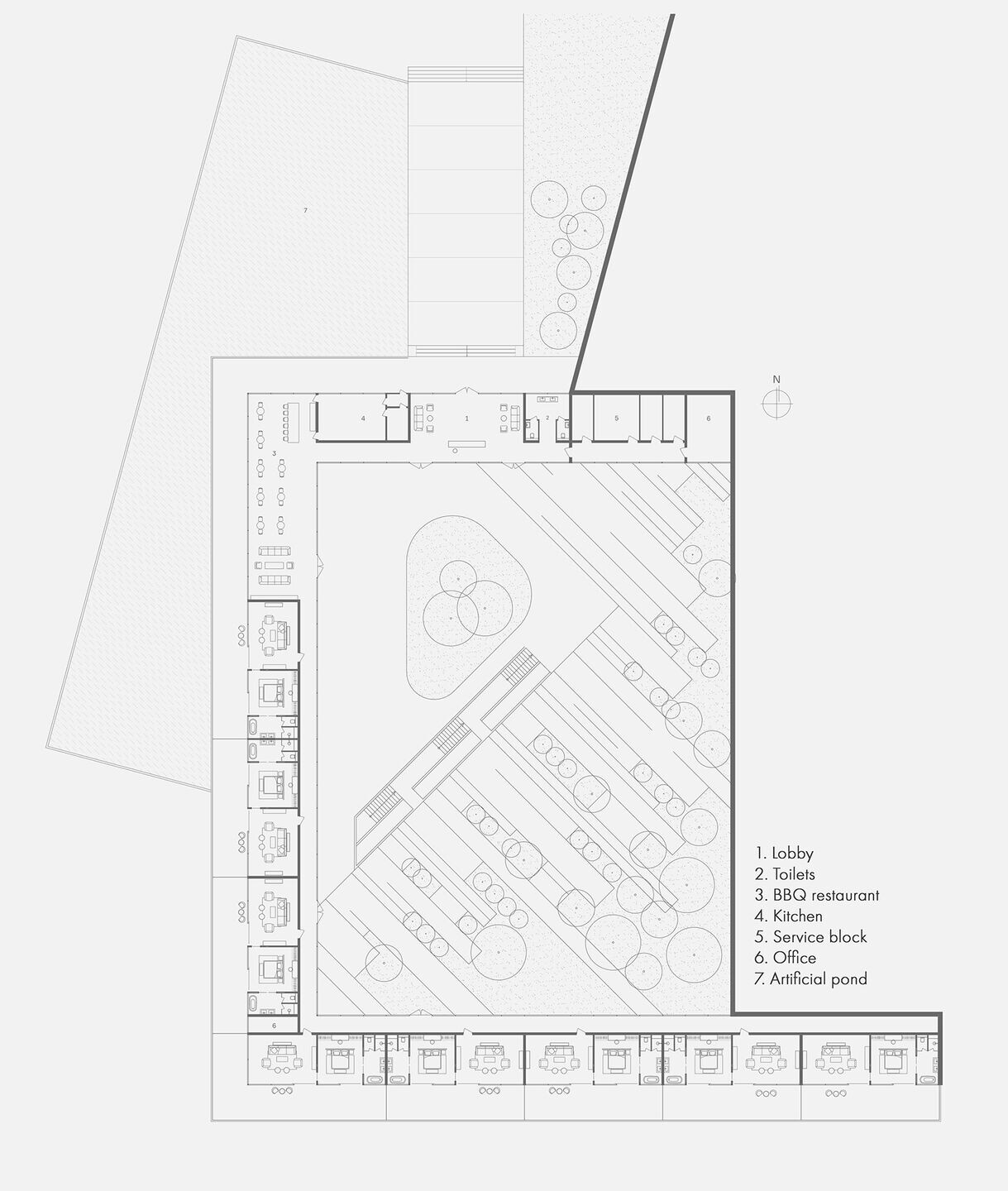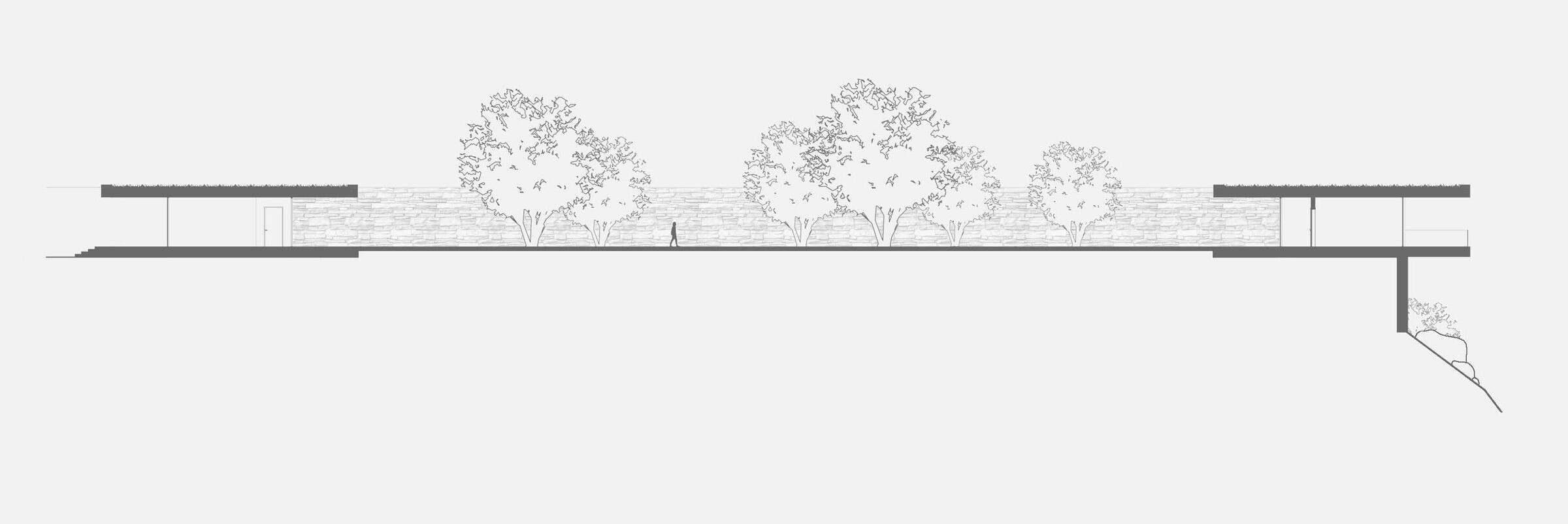Total area size: 1353 sq.m.
Number of rooms: 8
Room size (as example): 76 sq.m.
Maximum capacity: 32 guests
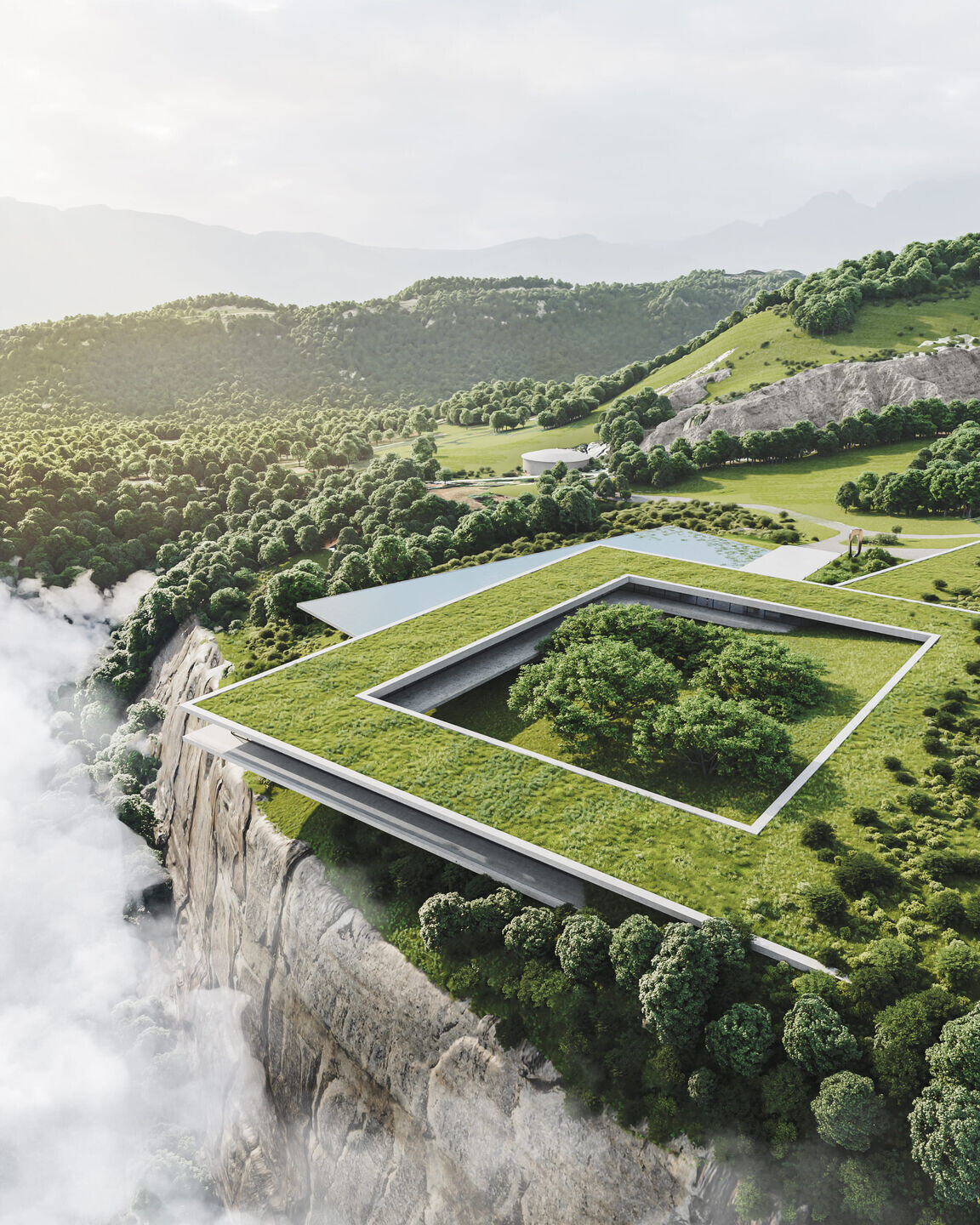
Ultramontane Tavertet is located in the touristic zone in the region of cingles de l’Avenc, on expansive, beautiful Spanish grounds, near Tavertet village. With 8 spacious suites, BBQ restaurant and panoramic terraces, guests will be able to enjoy the serenity that the cliff hotel provides all set in a breathtaking coastal location. In a world of global connectivity and dazed post-pandemic environment, getting away from it all can seem like the most sought-after luxury. Ultramontane resort at Tavertet will become the beacon of sustainable and peaceful solitude without asking savvy travellers to sacrifice luxury and comfort. One of the major missions of this project is to provide a comfortable opportunity of finding solitude in the pristine nature of the Pre- Pyrenees to those who cannot participate in mountain climbing or other adrenaline-filled outdoor activities. Simple laconic architectural look will attract visitors and encourage them to venture into this remote part of the world to experience its raw, natural beauty.
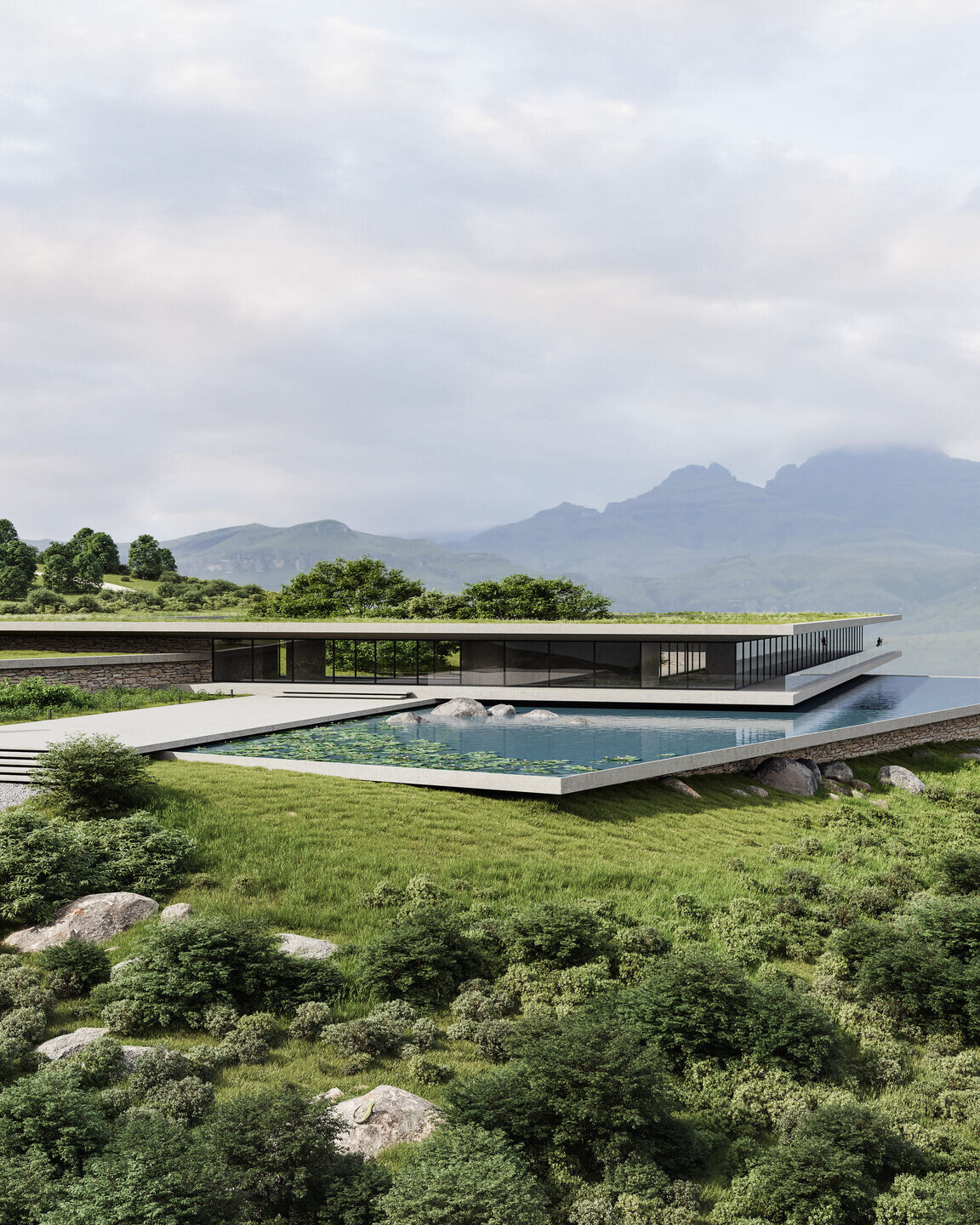
The architectural concept is based on functionalism. This project serves as an example for how architecture can work with the surrounding landscape: the building is integrated into the layout. Natural finishing materials with refined texture create tactile and visual comfort. The twisted game of clear lines and smooth planes of the facade emphasises the beauty of the surrounding nature. Massive panoramic glazing diffuses the boundary between the interior and exterior. A small decorative reservoir makes “the hanging part” of the hotel very light and airy, as if it is floating in the air above the valley. Furthermore, this hotel becomes an organic continuation of the beautiful nature and vice versa.
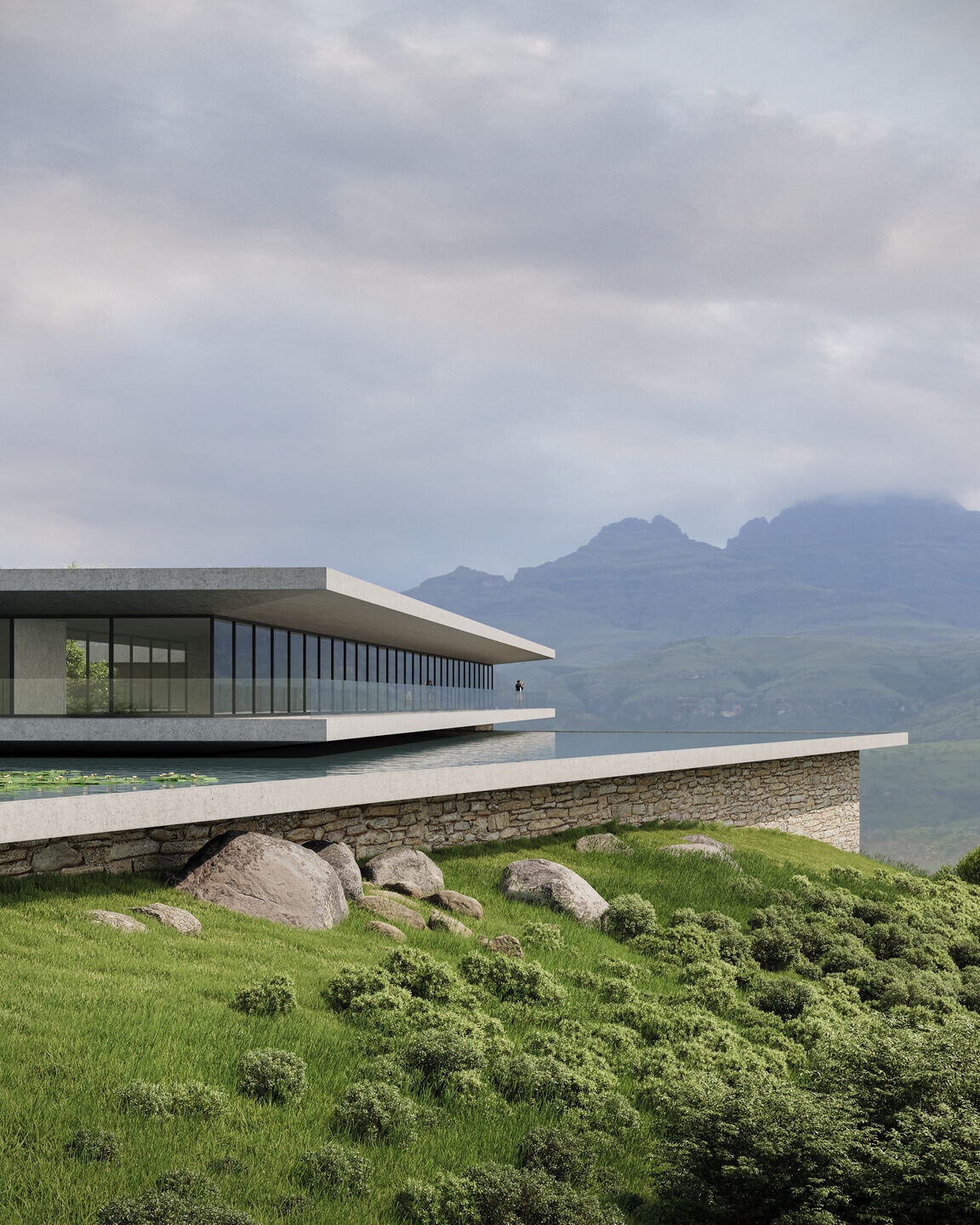
The sustainable aspect of the architecture is achieved through the use of eco-concrete, autonomous engineering systems and renewable power sources. The space-planning solution has been developed in such a way that all the main premises are oriented towards the picturesque canyon. The hotel occupies one floor: here you can find a large lobby, dining hall with BBQ service, 8 spacious rooms wit individual balconies and atmospheric inner garden. The thorough inner journey is achieved with the help of aligned light galleries, as they form an interconnected private space, accompanied by decorative plants, stone blocks and various small architectural forms. Eight guest rooms can comfortably accommodate from 16 to 32 guests. As far as the leisure activities are concerned, on the hotel premises guests can find a small cafe, a covered terrace with a summer kitchen, an open patio with beach chairs, an observation deck and a lovely courtyard.
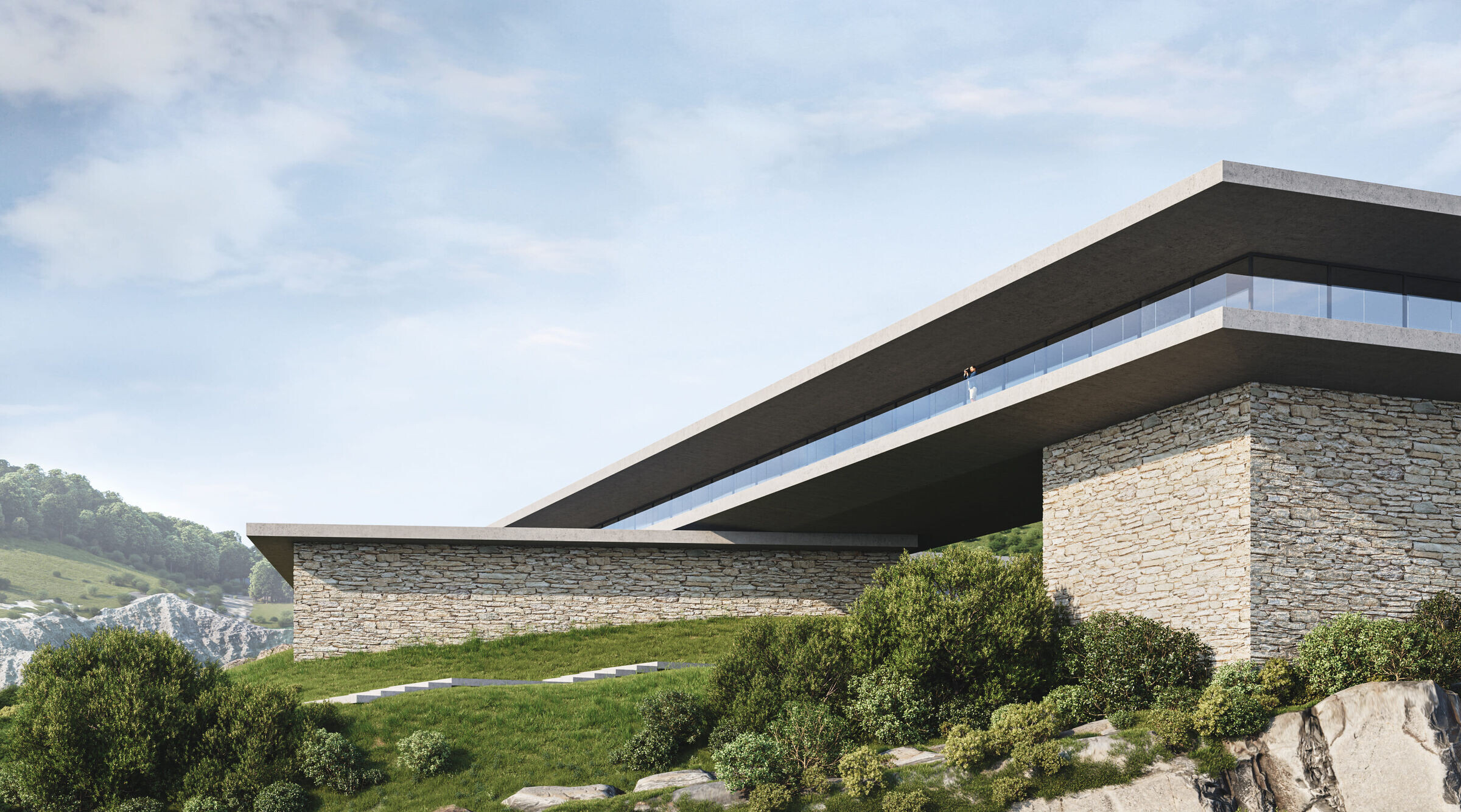
The name of the resort is symbolic: ultramontane is a homonym, a medieval Latin term ultramontanus, derived from Latin ultra- + mont-, mons (mountain), translating as “beyond the mountains” or “a person living beyond the mountains”. The authors of the project would like to add their own etymology – “ultra secluded getaway in the mountains, far away from the publicity, a life-changing experience above the mountains”. The U-shape of the building and its precise yet simple geometrical lines, like to two pieces of thin paper stacked on top of each other, has also contributed to the original name. Delightful sensation of freedom and trepidation inspires this gravity-defying architecture, perched on cliffsides, providing breathtaking views all the time.
