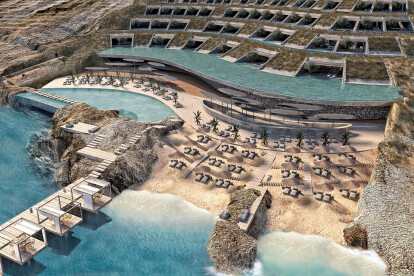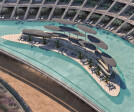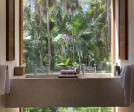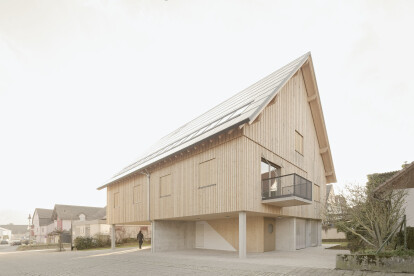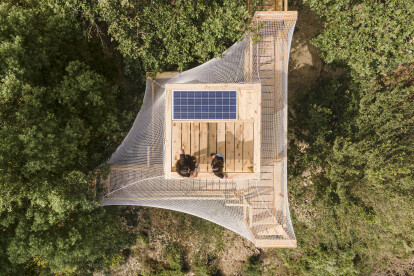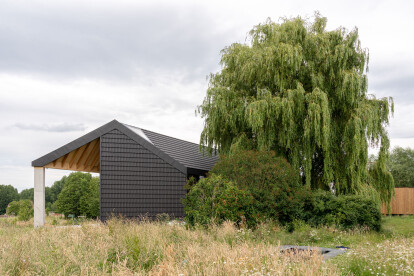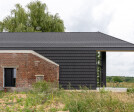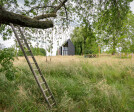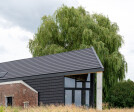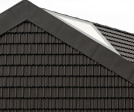Ecological architecture
An overview of projects, products and exclusive articles about ecological architecture
News • News • 12 Sep 2024
New eco-responsible pavilion revitalizes Paris' Parc de la Villette
Project • By pablocorrotopradillo. • Private Houses
Mediterranean House
Project • By reMIX studio • Universities
coded nature: SIAT campus
Project • By KAAF I Kitriniaris Associates Architecture Firm • Masterplans
Urban Capacitor
Project • By KAAF I Kitriniaris Associates Architecture Firm • Hotels
Walls Boutique Hotel
Project • By KAAF I Kitriniaris Associates Architecture Firm • Hotels
Caves & Waves
Project • By maage architectes • Primary Schools
Groupe Scolaire de Riant-Pré
News • Detail • 29 Jun 2023
Detail: Creating Kampala’s new rammed earth and earth brick arts centre
Project • By reyes ríos + larraín studio • Private Houses
Casa Kati Kaan
News • News • 26 May 2023
Haus Hoinka demonstrates the potential of straw bale construction
News • News • 16 May 2023
Students design and build a mass timber observatory to study forest canopies
News • News • 27 Apr 2023
Manuelle Gautrand Architecture designs a future architectural ‘folie’ for Montpellier
Project • By Objekt Architecten • Private Houses
Under the Willow Tree
News • News • 2 Feb 2022
BLOCO Arquitetos completes off the grid house and studio located inside world’s most biodiverse tropical savanna
Project • By Sabrab • Private Houses



















