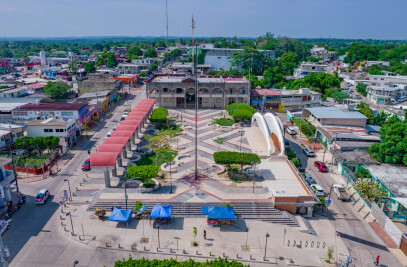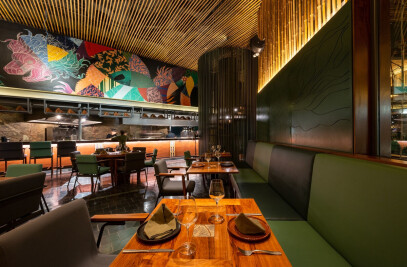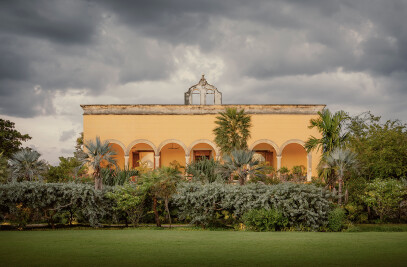Kati Kaan is an off-the grid, self-sustainable beach house located at the National Biosphere Reserve of Sian Kaan in the Mexican state of Quintana Roo at the east of the Yucatan Peninsula. As an aisled location, it has to save, recycle as much as possible of water and to generate and store power from both, solar and wind generators. As part of the strict regulations for this site, the footprint of the house is limited to a tight land surface of the 100-meter beach-front plot, as up to 200 sq meters of construction and 8 meters above the highest dune are allowed.

As a response to the present conditions, the house is placed on stilts and behind the second dune, so the impact to the very sensitive vegetation is minimized. Cross-ventilation, carefully sized openings as well as simple and elegant volumes defines the space design strategies and façade´s language in order to achieve a cost and energy consumption efficiency. Several spots for direct nature´s connection, such terraces on top of the one and second stories -as roof decking along with balconies-, have been also considered as part of the Architectural design. This strategy unveils for the users the amazing landscape at its different scale, so the nearby ocean and lagoon sceneries can be experienced.

Natural, local materials were chosen for the project: Tropical hardwood, Mexican Marble and lime stone, cement-based stucco with a natural sealant obtained from bark of the endemic tree Chukum covers all the walls providing a painting-maintenance free finish for the entire building.

Architectural and landscape design:
reyes ríos + larraín arquitectos
@reyesrios_larrain
Design team:
Salvador Reyes Ríos / Josefina Larraín Lagos

Interiors:
Estudio MERO
Rodrigo Degetau Vom Hovel / Horacio Gutiérrez Merediz + Steffano Schiavón
mero.mx

Building contractor:
Fernando Abogado Mestre / CREAREIC

Photography:
Leo Espinosa
www.leoespinosa.com

















































