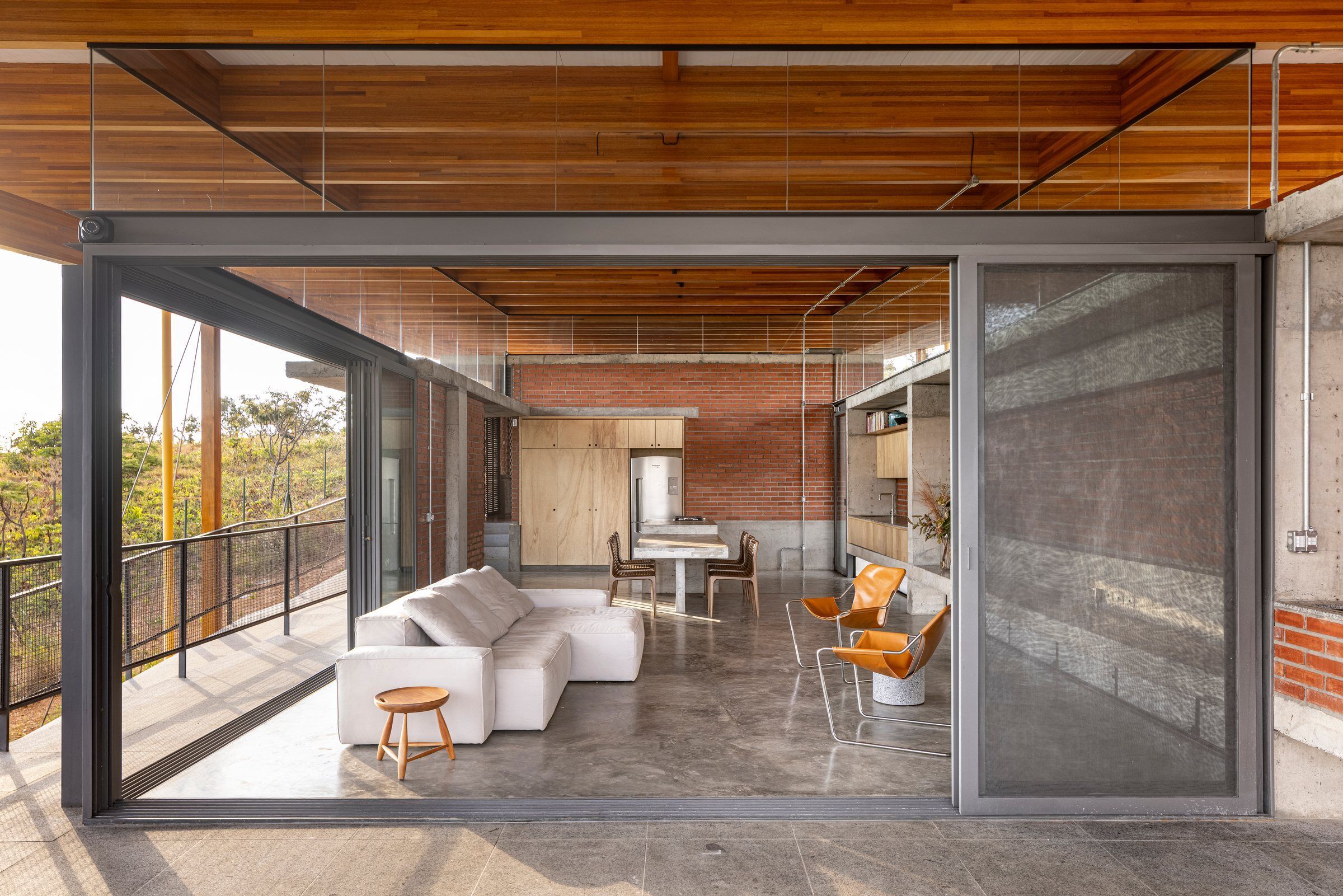The house and studio for a landscape architect and her family are an experiment about how to live inside Brazil’s second-largest biome while leaving a small ecological footprint. The two buildings designed by BLOCO Arquitetos are 120 meters apart on opposing sides of a hill.

The structures are suspended from the ground in order to minimize ecological intrusion and at the same time prevent small wild animals from entering. The buildings are made up out of an exposed concrete core, solid brick walls, and a Glulam roof.

The aim for the structural design was to combine local labor and traditional building materials with a lightweight structure. The elements are prefabricated remotely and assembled on site.

The roofs have a single slope that follows the general topography. The large surfaces collect rainwater and are equipped with photovoltaic panels. The water is filtered and stored in a small tank at the lowest point and periodically pumped upwards, using solar energy, to a central 40.000 liters reservoir at the highest point.

Sewage from sanitary basins and kitchen sinks is first processed and treated in underground eco-stubs before passing to soil infiltration tanks.

The social living spaces, like the living room of the house and lounge of the studio, are fully glazed and fitted with bug screens and sliding wooden louvers. These apsace are the only ones where the Glulam roof is truly the roof of the space.

The bedroom, home office and bathroom areas are covered with concrete slabs. The space in between the concrete roof and the glulam roof acts as natural ventilation for greater thermal comfort of the internal spaces below.


































