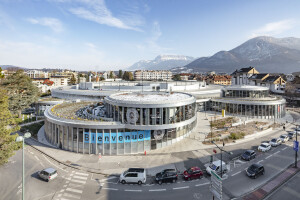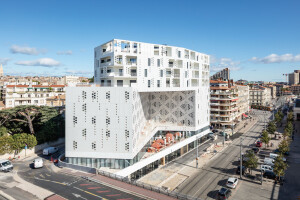Manuelle Gautrand Architecture presents its plans for "Alma Terra”, the winning project of the "Folie Manuguerra", part of a call for architectural folies from the city of Montpellier. Owing to the success of the its first two follies, "Folie Divine" and "Arbre Blanc", a new generation of follies are to be built in the city.
A 21st century folie
Alma Terra continues an architectural tradition in Montpellier that dates back to the 18th century — at that time, the bourgeoisie commissioned architects to design and build “les Folies Montpellieraines”, a number of châteaux on the outskirts of the city. Today, Alma Terra reflects a new 21st century reality, with an objective to offer future residents a truly ecological place to live. Alma Terra is translated as “Mother Earth” in Latin. When thinking about its design, Manuelle Gautrand was keen to focus attention on having a minimal environmental impact, while at the same time adding meaning and emotion to bring the project alive.
Addressing what is a highly contextual insertion into the given site, Manuelle Gautrand’s vision is one of round forms, echoing those of the Folie Divine. To inspire a spirit of community, Alma Terra comprises a cluster of 5 small circular buildings (also described as towers). A project with a strong identity, one anchored in the DNA of Montpellier, Alma Terra is inspired by nature — its design will encourage residents to take pleasure in the sunny Mediterranean climate.
An ecological folie
To create an ecological folie, Manuelle Gautrand will work with the materials on-site. The construction of an underground car park requires the excavation of 12,000m3 of earth (clay-limestone). With a primary structure built using low-carbon concrete, all secondary structures and facades are to be built in cast (excavated) earth concrete. To achieve this, Manuelle Gautrand will develop a local vernacular construction process, with the installation of an on-site facility ensuring no transport is required.
Inspired by geological core sampling, each round tower is imagined as a geological core, whose strata vary in color and texture. A gradation of colors is planned for the towers, with dark ochre and reddish-brown earth in the lower section, and sandy and chalky earth in the upper section. Respecting traditional Mediterranean architecture, facades made using cast earth will have a passive effect — thick walls mean that insulation is not required and thermal inertia (the rate at which the surface temperature of a material rises when exposed to heat) will provide sufficient heating most of the time. Furthermore, natural cooling is ensured. In addition, the careful placement of the towers creates a natural “island of coolness”, ventilating public spaces on warm days.
Community focus
Celebrating a Mediterranean way of life, Alma Terra is a collective housing scheme that is open to the community. The ground floor invites a stroll in a landscaped garden oasis and offers various amenities: spaces for gardening, storage, and bicycle repair, a “Little Academy” for children, and a crèche associated with the neighboring school.
To retain a sense of light and openness, lifts and stairways are to be placed on the exterior of the towers. Part way up each tower, communal spaces for residents are conducive to shared activities, with an open kitchen, large communal table, and play areas. These double-height spaces are portioned by a series of large intersecting arches, forming a sculptural setting: a sort of “urban stage” with 360° views. The common areas are interlinked by footbridges, creating an almost continuous pathway.
Described by Manuelle Gautrand as a “vertical promenade”, the floors of each tower will house 2 or 3 apartments — with a single apartment on some floors — and a maximum of 30 apartments per building. Across Alma Terra’s five small towers are a total of 80 free housing apartments and 39 social housing apartments. Sixty percent of apartments are triple-aspect; the remainder are double-aspect. The majority of the 3-bedroom units are open on all 4 sides, with living spaces connecting onto external terraces. These private, sheltered spaces are an extension of the apartment’s interior, and blur the line between inside and outside. In all, Alma Terra has 8000m2 of housing and 4000m2 of terraces.
Rooftops are largely planted and for the sole use of residents, with the exception of one public rooftop: in the Montpellier tradition, this rooftop accommodates a bar whose restaurant is located on the ground floor and opens onto the central garden.
The garden, along with planted terraces and rooftops, will include a selection of endemic vegetation from Montpellier’s Jardin des Plantes, the oldest botanical garden in France. Moreover, furniture and pavilions made using rammed earth will be introduced into the garden.
Following studies, construction of Alma Terra begins in 2025, with completion/delivery planned for the end of 2026–beginning of 2027.




























































