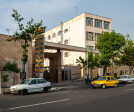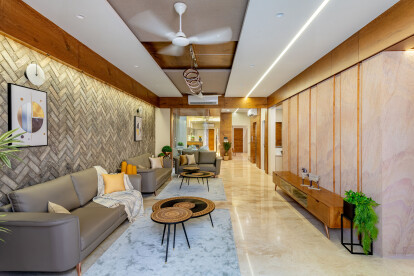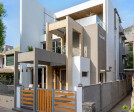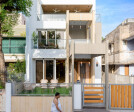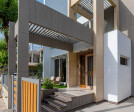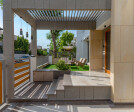Entrance
An overview of projects, products and exclusive articles about entrance
Project • By B-too • Hospitals
GZC Tilburg
Project • By archoffice | architecture & construction office • Hospitals
Moayeri Hospital Entrance
Project • By Prashant Parmar Architect • Apartments
Ultra-Modern Luxurious Penthouse in Ahmedabad
Project • By Prashant Parmar Architect • Private Houses
Narrow House in Ahmedabad
Project • By Evolution Design • Banks
Entry building to Sberbank City
Project • By Kragelj • Offices
K+N Multipurpouse Break Area
Project • By Comelite Architecture Structure and Interior Design • Hotels
Al-Estiqlal 3-Star Hotel Design
Product • By PIRNAR • OneTouch - GDA 2017 winner
OneTouch - GDA 2017 winner
Project • By the next ENTERprise Architects • Museums
HGM
Project • By One Works • Offices
Bianchini Office Building
Product • By Alumil S.A • SUPREME SD115
SUPREME SD115
Product • By Forbo Flooring Systems • Coral Entrance Flooring
Coral Entrance Flooring
Project • By Clavel Arquitectos • Pavilions





