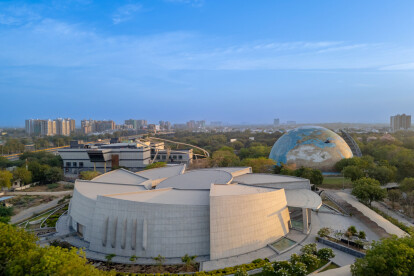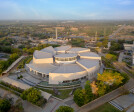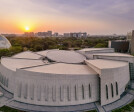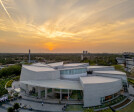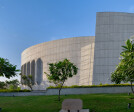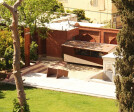Environment
An overview of projects, products and exclusive articles about environment
Project • By INI Design Studio • Masterplans
Kevadiya Bhavan
Adwise
Project • By INI Design Studio • Private Houses
Lakhani Villa
Project • By INI Design Studio • Offices
Potash Tower
High Gardens
Project • By INI Design Studio • Cultural Centres
Aquatic Gallery at Science City, Ahmedabad
Project • By Robert A.M. Stern Architects • Residential Landscape
Kohler Environmental Center
Project • By Alan Enríquez | Arquitecto • Cultural Centres
Centro Cultural Ambiental - Chapultepec
Project • By AshariArchitects • Bars
Upcycle Cafe ( Ferdowsi Cafe )
Project • By AshariArchitects • Bars
Conex Café
Project • By AshariArchitects • Apartments
Gheisizadeh Residential Apartment
Project • By AshariArchitects • Pavilions
THE PAUSE
Project • By AshariArchitects • Pavilions
CD PAVILION ( A Few Drops Pavilion )
Project • By Petr Hájek - Architekti • Universities
KCEV - Krkonose Mountains Centre for Environmental Education
Product • By PLANIUM • MR01 Modulo Radiante

























