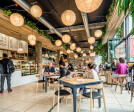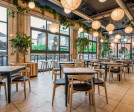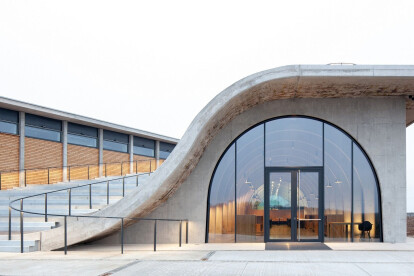Exposed concrete
An overview of projects, products and exclusive articles about exposed concrete
Project • By SIAN Architects • Private Houses
The Corner House in Meerut
Project • By Coates Design Seattle Architects • Private Houses
Hansen Road Residence
Project • By Double O Studio • Private Houses
Casa Trevo (Tefoil House)
Project • By Atelierco Architects Office • Private Houses
Brass House
Project • By Associated Architects (I) Pvt. Ltd. • Private Houses
The T House
Project • By HofmanDujardin • Offices
KB building
Project • By Phoenix Wharf • Shops
The Bristol Loaf
Project • By LOM architecture and design • Offices
The Bunker office
Project • By Brandau Ciccardini • Private Houses
Modification House Quilucru
Project • By Rodrigo Simão Arquitetura • Private Houses
House in Vale das Videiras
Project • By Idle Architecture Studio • Private Houses
Clifton House
Project • By Parasite Studio • Private Houses
S Home
Project • By AshariArchitects • Concert Halls
HonarShahre Aftab Cineplex & Cultural Center
News • Specification • 20 Sep 2020
All about designing with concrete
Project • By Reimers Risso Arquitectura • Private Houses






































































