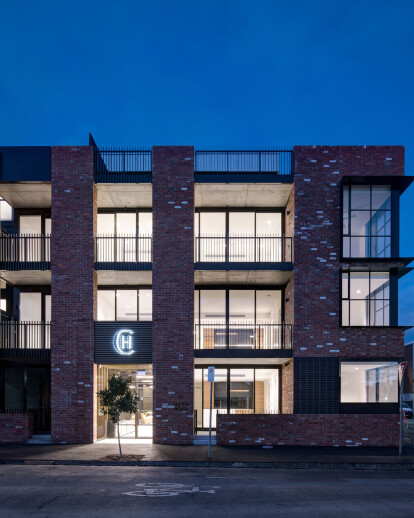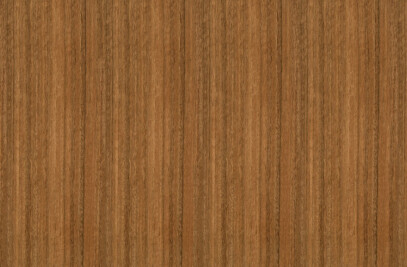The warehouse buildings of Clifton Hill are derived from an industrial heritage that housed the workers and craftsmen of the era. Their use of solid materials and punched windows creates a robustness and singularity of form. In many instances, these historic two and three storey warehouses (many of which have been converted to residential use) sit adjacent to contemporary apartment buildings and Victorian and Edwardian-era single storey dwellings, stablishing complex, and sometimes awkward interfaces.
This project is located at a prominent interface between ‘warehouse’ and ‘residential’ architecture. As such, it mediates at both an urban, massing scale, and at a finer, tactile scale so as to reinforce and strengthen the significance of this key heritage precinct.
Built to the street boundary for three levels, and by stepping down and back where appropriate, the massing creates a dialogue with the neighbouring ‘warehouse’ architecture (all of which have zero setbacks). This robust street wall frontage maintains an active presence through a generous interplay of solidity, windows, terraces and balconies. In addition, tall vertical elements strengthen the relationship with the pattern of original development in the area. The lighter, setback fourth and fifth levels are incorporated within a sawtooth roof, which is a reinterpretation of the surrounding industrial rooflines, and is substantially concealed when viewed from the street.
Clifton House champions the use of recycled red-face brickwork with carefully considered detailing. Whilst modern and distinctive, the façade treatment is a direct reference to the typical heritage brick buildings of the area. Exposed concrete and black metalwork details, including steel windows on the prominent Noone and Groom Street corner, are also employed. On the upper levels, the use of natural metal standing seam is evocative of typical roofing materials in the vicinity. The material palette has further benefits in its durability, long-life span and reduced environmental impact, as well as providing tactility and human scale.
The project consists of 33 one, two and three bedroom apartments over 5 levels, plus two levels of basement car and cycle parking. The apartment sizes range from efficiently planned single bedroom dwellings, to duplex units with double height living spaces. The interface between the building and street is sympathetic to the historic character of the nearby residential neighbourhood; whilst the ground floor private decks are carefully raised above the pavement to ensure a level of privacy, these dwellings can be accessed directly from the street, encouraging interactions with neighbours and passers-by. The communal roof garden further encourages social interaction. Within the dwellings themselves, 2.95m internal ceiling heights, high levels of natural light and ventilation, and superior quality internal finishes (polished structural slab floors, natural timber and stone, metalwork detailing) all ensure an increased level of internal amenity. Furthermore, external shading to north and west facing glazing, and planters with climbing vegetation across the façade, reduce reliance on mechanical cooling.
Whilst Clifton House is unashamedly contemporary in its architectural resolve, it successfully responds to a need for higher density inner-city living within historically sensitive urban neighbourhoods.
Materials used:
- Recycled Red Brick - Facade
- Austral Bricks – Facade - Designa Basalt ‘Lava Stone’ Slimline
- Lysaght – Facade Cladding – Longline 305, Zincalume
- Fairview – Facade Cladding - Vitradual
- Eco Outdoor – External Paving – Bluestone Pavers
- Briggs Veneers – Kitchen & Bathroom Joinery – Spotted Gum Planked
- Phoenix Tapware
- Virdian – Kitchen Splashback – Smoked Bronze Mirror
- About Space – Kitchen Pendant – 2By4 Pendant Light Round































