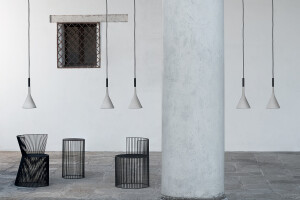LOM architecture and design transformed a former office basement car park and storage facility in North London into a new workspace for tech developers known as The Bunker.
The 620sqm space was stripped back to the building’s 1980s concrete slab and its façade infills removed to create a new fenestration that floods it with natural light. Exposed concrete and brickwork provide an industrial backdrop to the space that is livened up with bold graphics, plants and warm, neutral furnishings.
There are a variety of workstations for staff to choose from including traditional desks, open workbenches and partially enclosed seating. A former loading bay now accommodates a meeting area. Its original egg crate concrete ceiling adds interest, while its roller shutters have been replaced with floor to ceiling windows.































