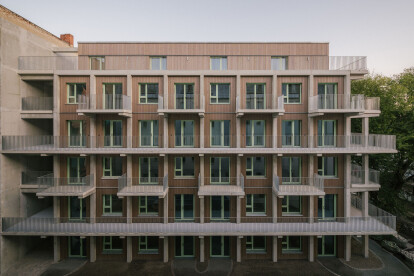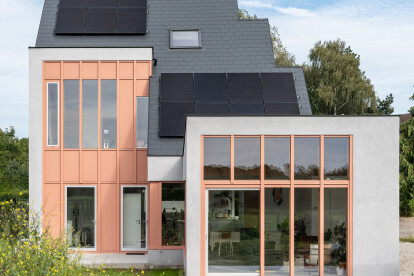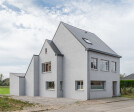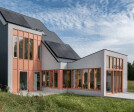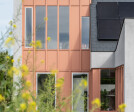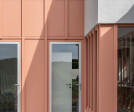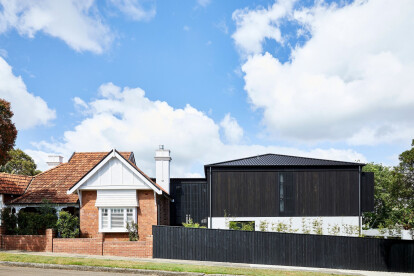Extension architecture
An overview of projects, products and exclusive articles about extension architecture
Project • By Clement Blanchet Architecture • Universities
Istituto Marangoni Paris
News • News • 27 Jan 2025
Mole Architects elevates “mundane” 1960s English bungalow with new extension
News • News • 12 Nov 2024
CAN adds verdant extension to London terrace
News • News • 17 Sep 2024
Minty House extension by Peter Morris Architects uses polystyrene-based imitation stone material
News • News • 10 Sep 2024
Gianni Botsford Architects’ robust design of Reciprocal House responds to adjoining 1969 extension by “Foster Associates”
News • News • 2 Jul 2024
Cairn pioneers use of new low-carbon blended cement in “house made by many hands”
News • News • 3 Jun 2024
New Quebec library by ACDF Architecture is an exercise in thoughtful adaptive reuse
News • News • 10 Jan 2024
Terzetto by ConForm emphasizes materiality and craftsmanship
News • News • 14 Nov 2023
Studio LOES creates new living spaces in a dense inner city Berlin district
Project • By Objekt Architecten • Private Houses
House with pink windows
Project • By Matthew Giles Architects • Private Houses
Rosebery Road
Project • By crahayjamaigne • Housing
Hahe's house
Project • By Rees Architects • Private Houses
Wanstead
News • News • 4 May 2021
Poetic and resonant Carthona House informed by Brazilian modernism
News • Innovations • 9 Aug 2020












