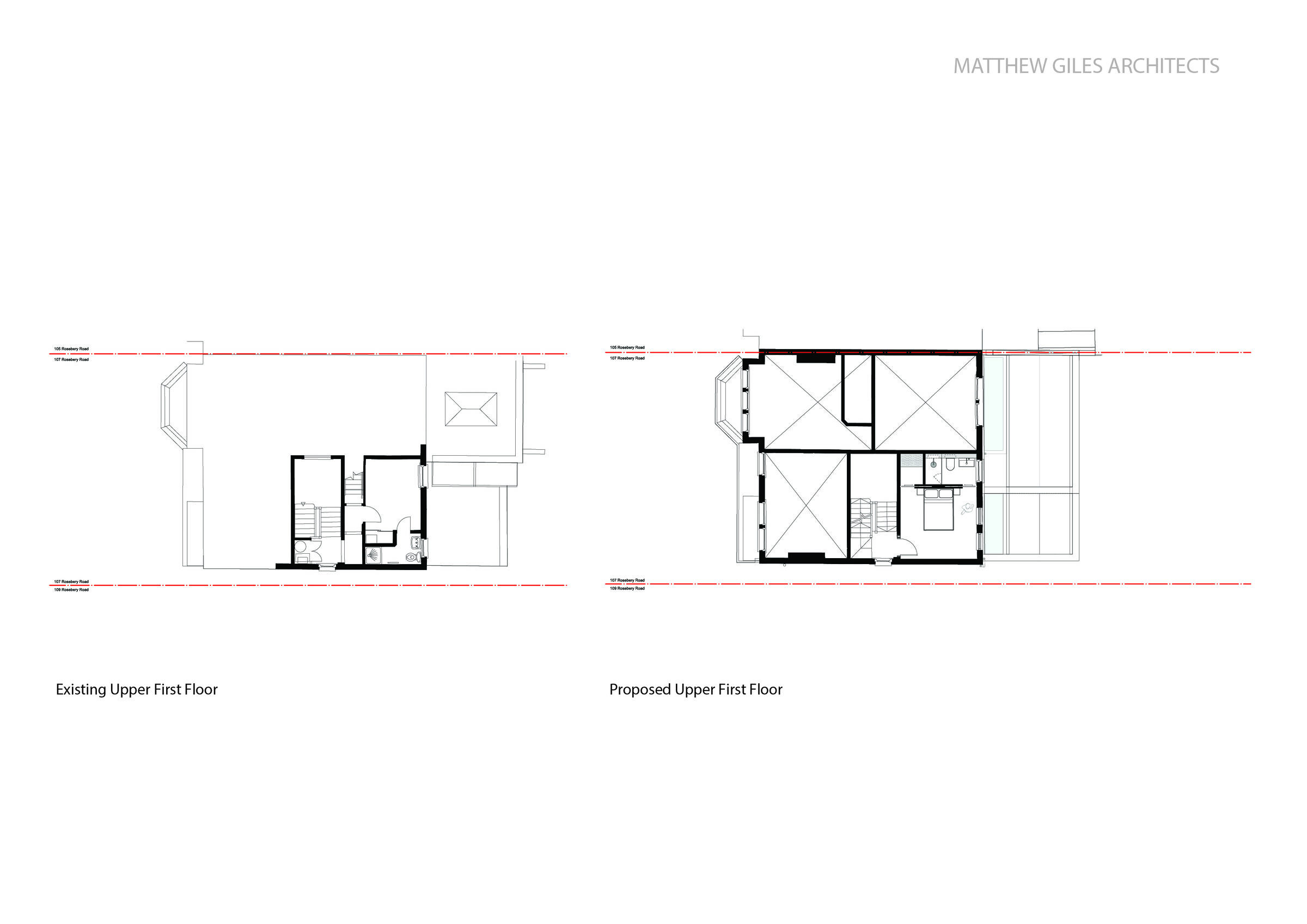Set over four split floor levels, this newly transformed north London home is an outstanding example of how to remodel and create high quality spaces within a typical semi-detached house. This contemporary and light filled home has expansive glazing and balconies which open out to the garden below, and effortlessly combines tactile and inviting materials across the interior and exterior thresholds.
Sympathetic alterations by Matthew Giles Architects replace earlier unsatisfactory additions, and include a new dark zinc roof dormer, new high performing glass panels to the front and rear with improved window openings and roof lights at the front of the home.
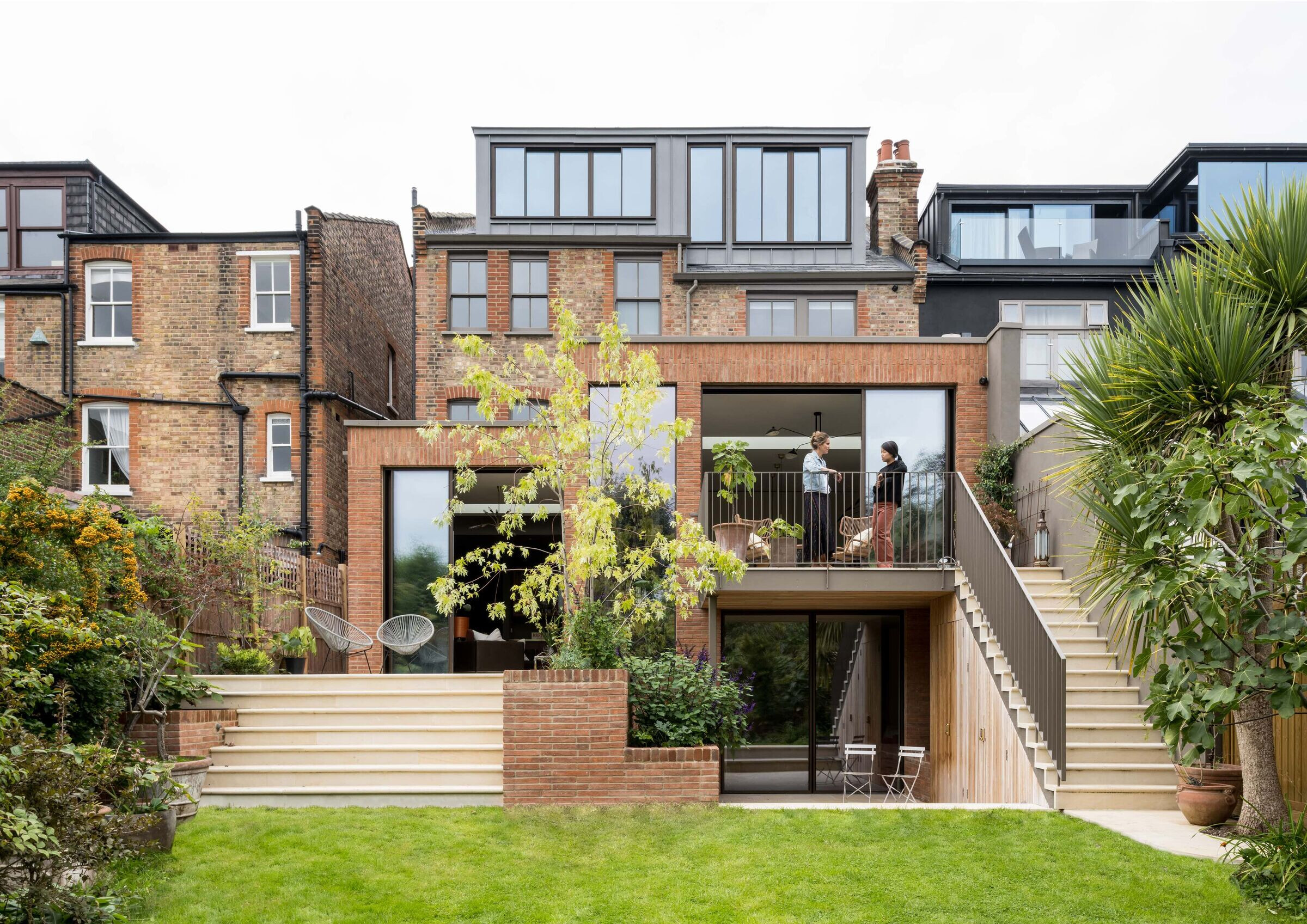
Rosebery Road lies within the Muswell Hill Conservation Area, and the building positively responds to the surrounding context in scale and material. A warm and earthy colour palette of browns, neutral whites, yellows, pinks, and greens form an inviting atmosphere, while the clever design keeps the footprint of the extension to a minimum.
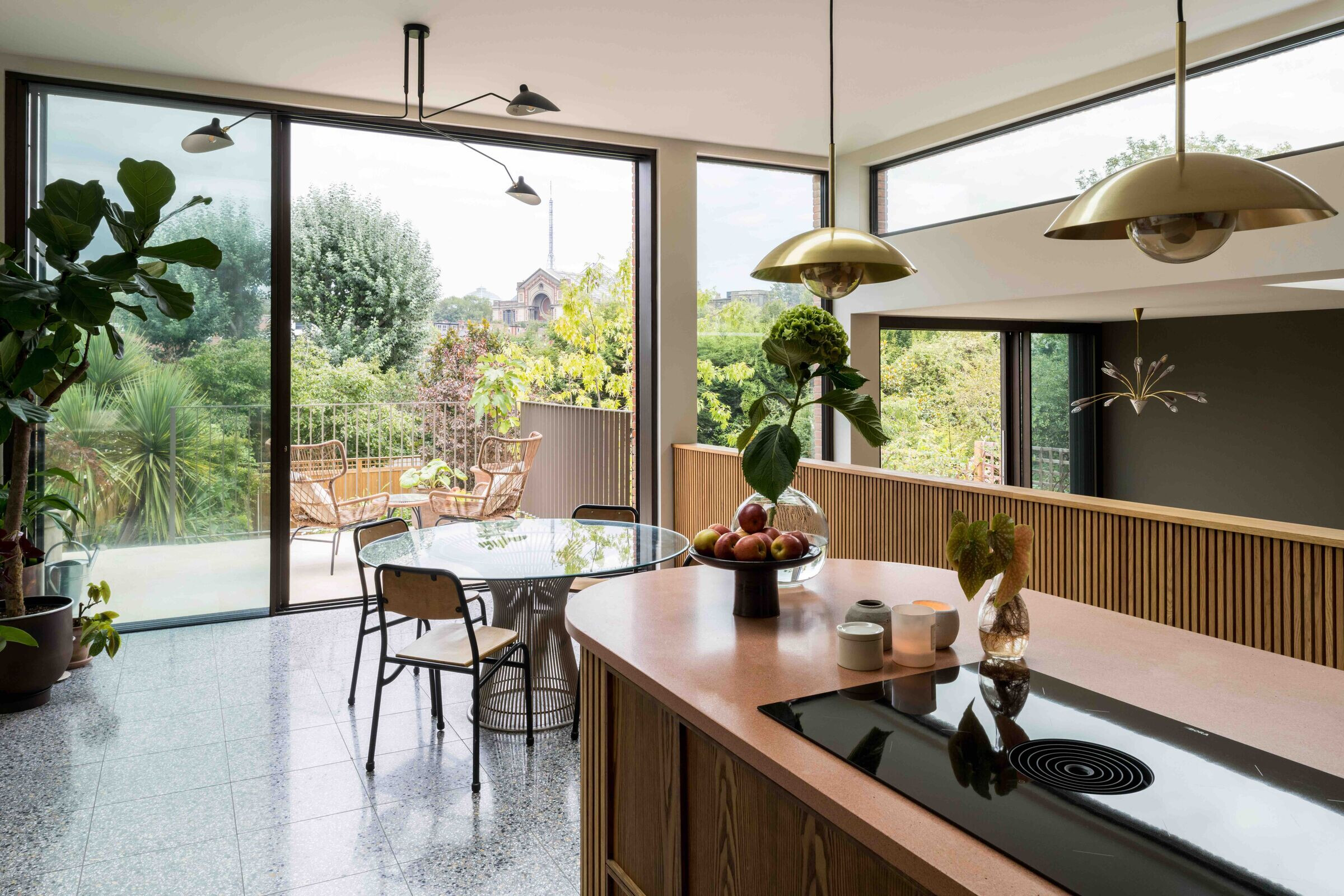
On the upper kitchen floor, a striking view of Alexandra Palace can be enjoyed from the kitchen island and first floor terrace.
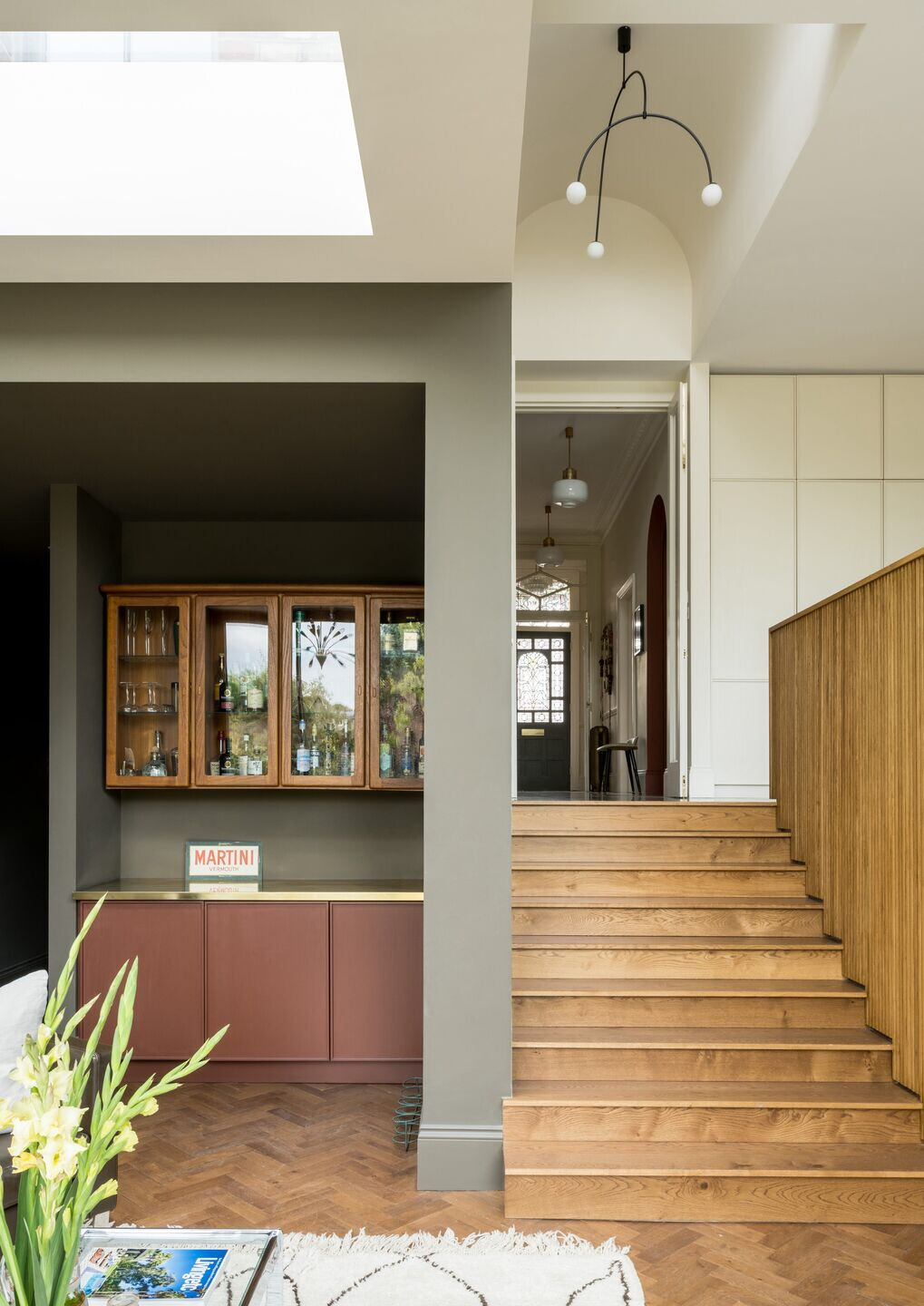
The interior has been entirely transformed and upgraded. The ground floor living space at the rear is a world away from before, with double height ceilings and parquet flooring that moves the eye through the aluminium glazing openings, seamlessly meeting the stone paving outside.
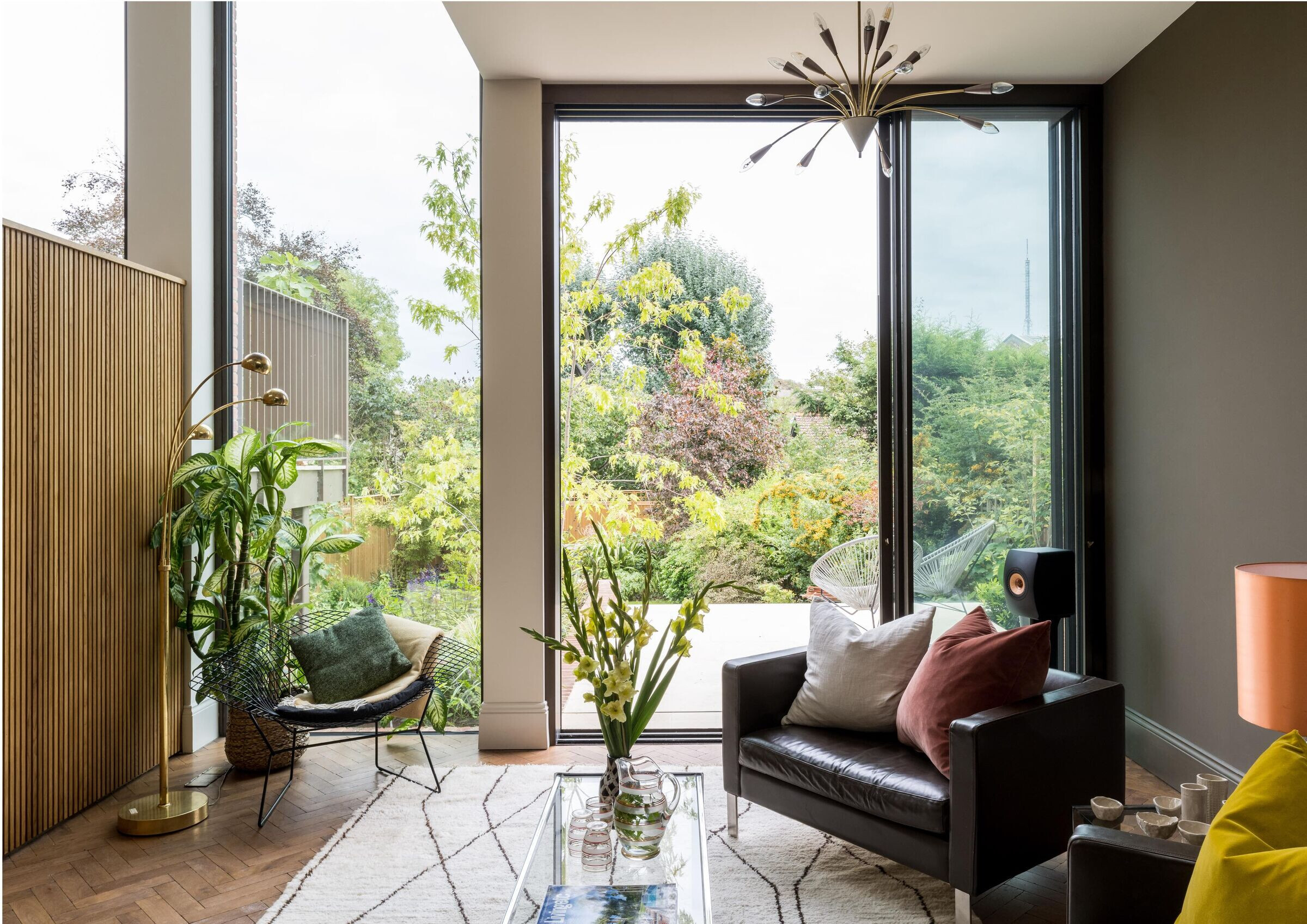
Metal railings and carefully laid brickwork also adorn the split-level terraces with strategic seating to capture sunlight throughout the day.
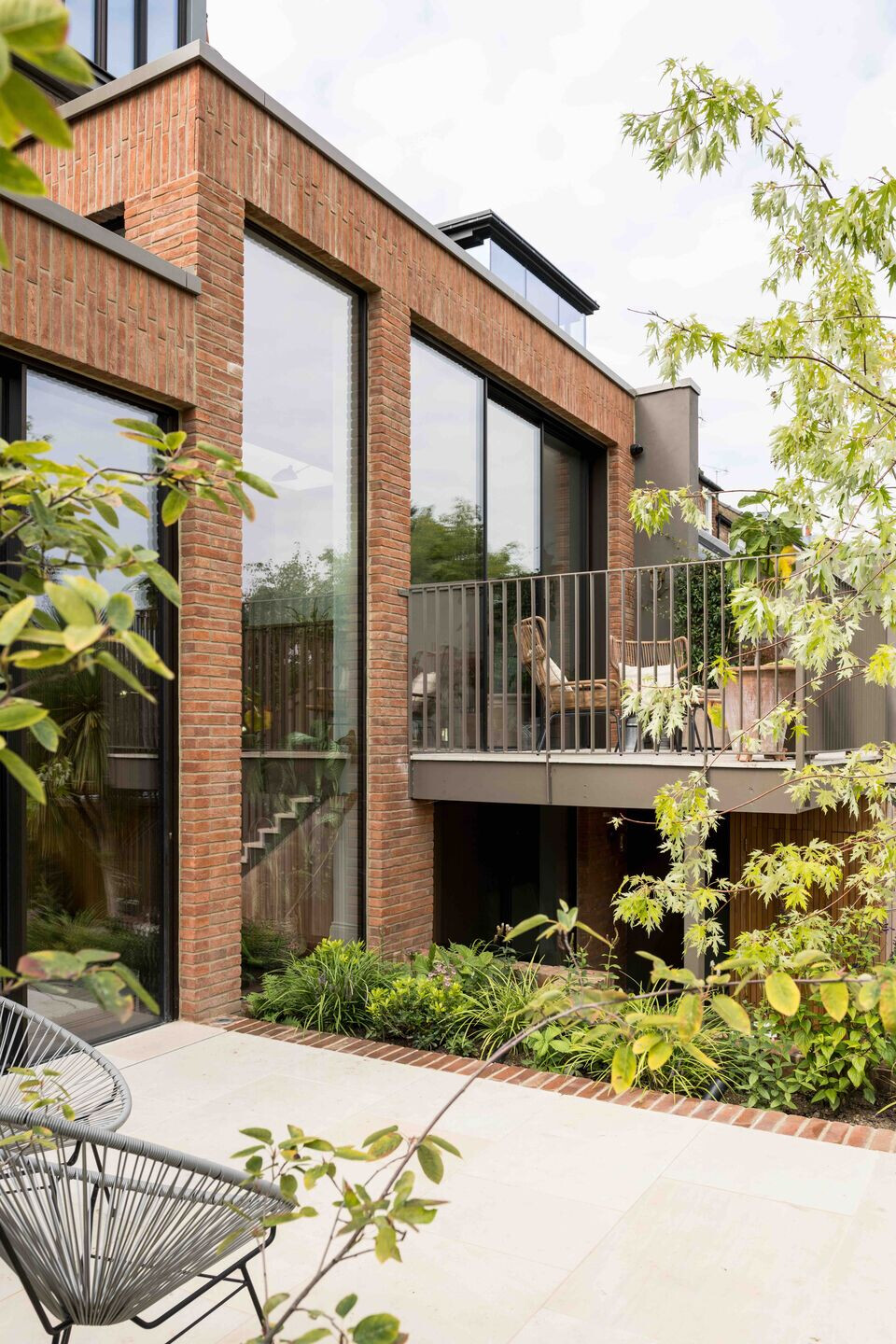
Additionally, the construction of a rear extension to the ground and lower ground floors, alongside excavation to the front garden, have enabled the introduction of a lightwell to illuminate the newly extended basement.
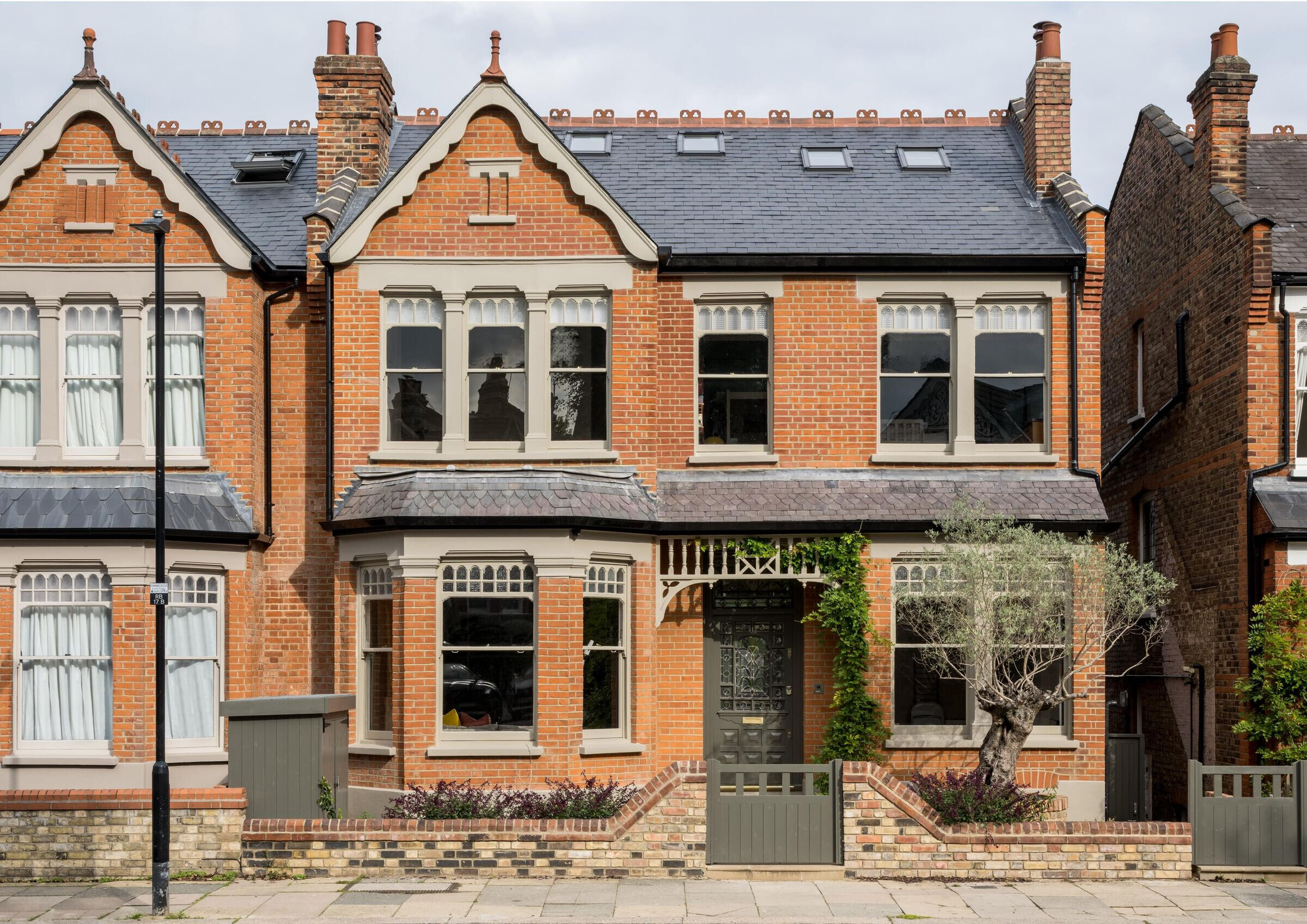
The completed scheme retains the characterful exterior of the main house – built in red brick with slated pitched roofs and decorative pargetted plasterwork .
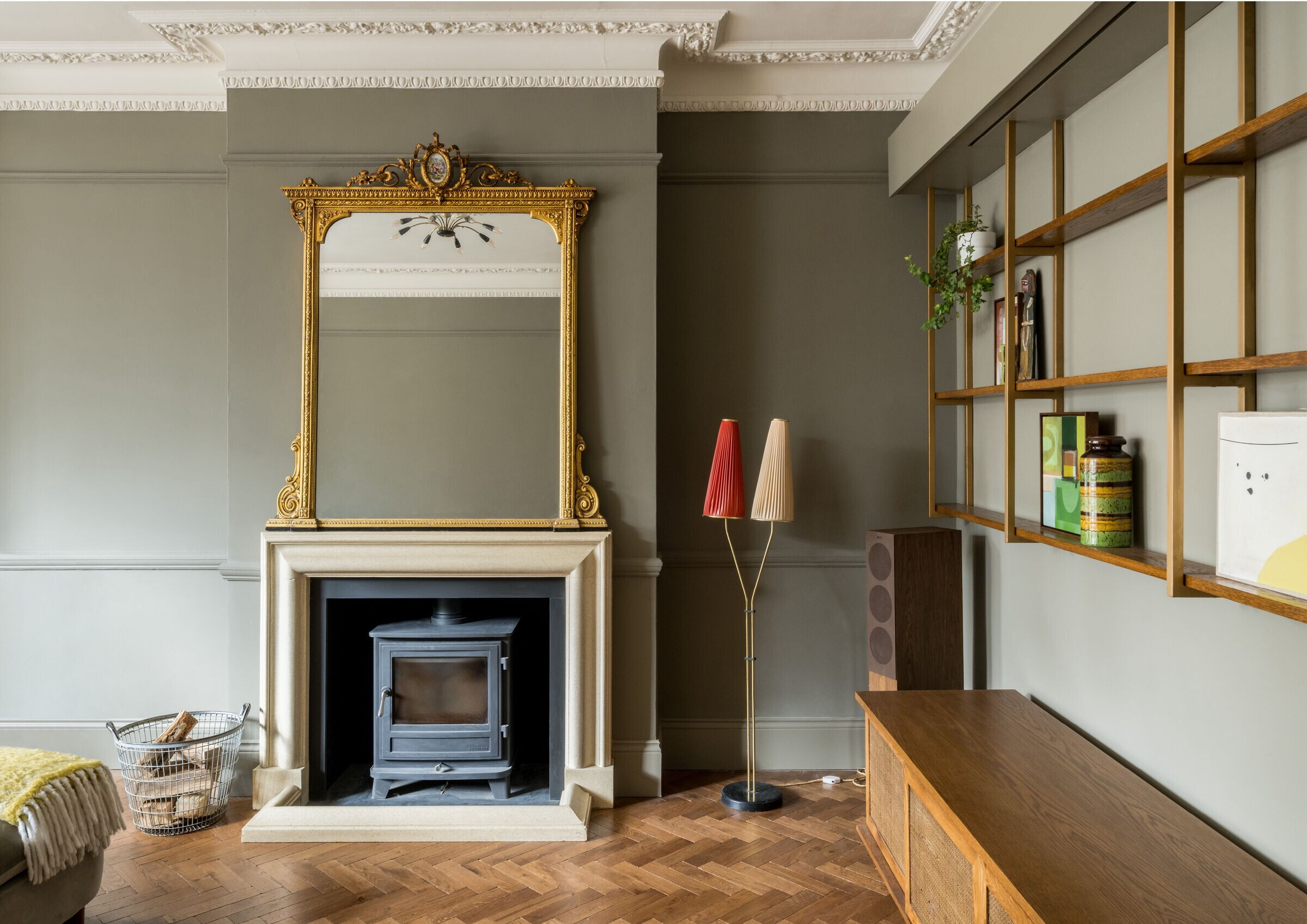
Upstairs at loft level, the new master ensuite includes an extraordinary sun filled shower room finished with pink tiles, houseplants, and a brass-framed shower screen with a dramatic glazed panel that opens up to the sky.
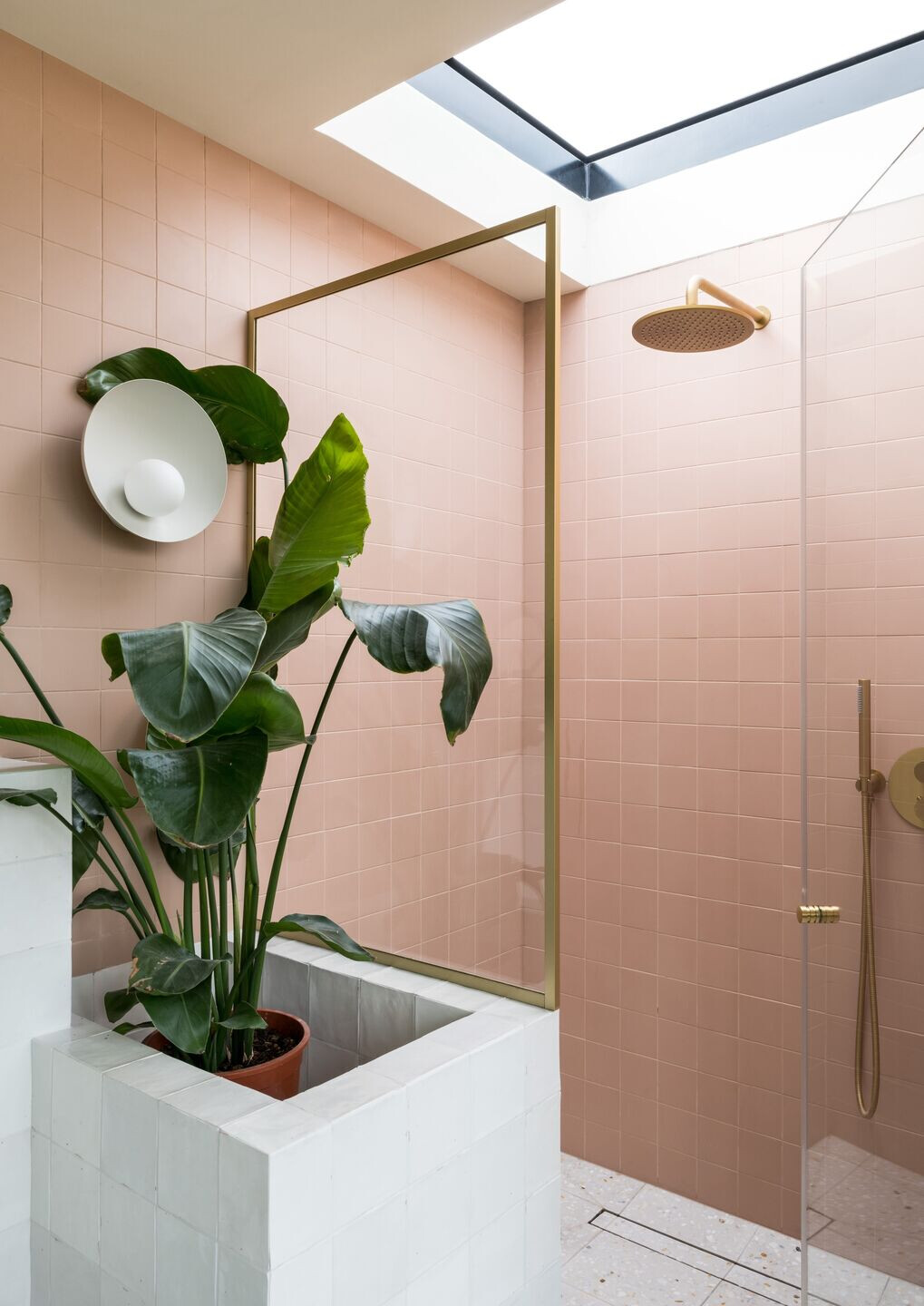
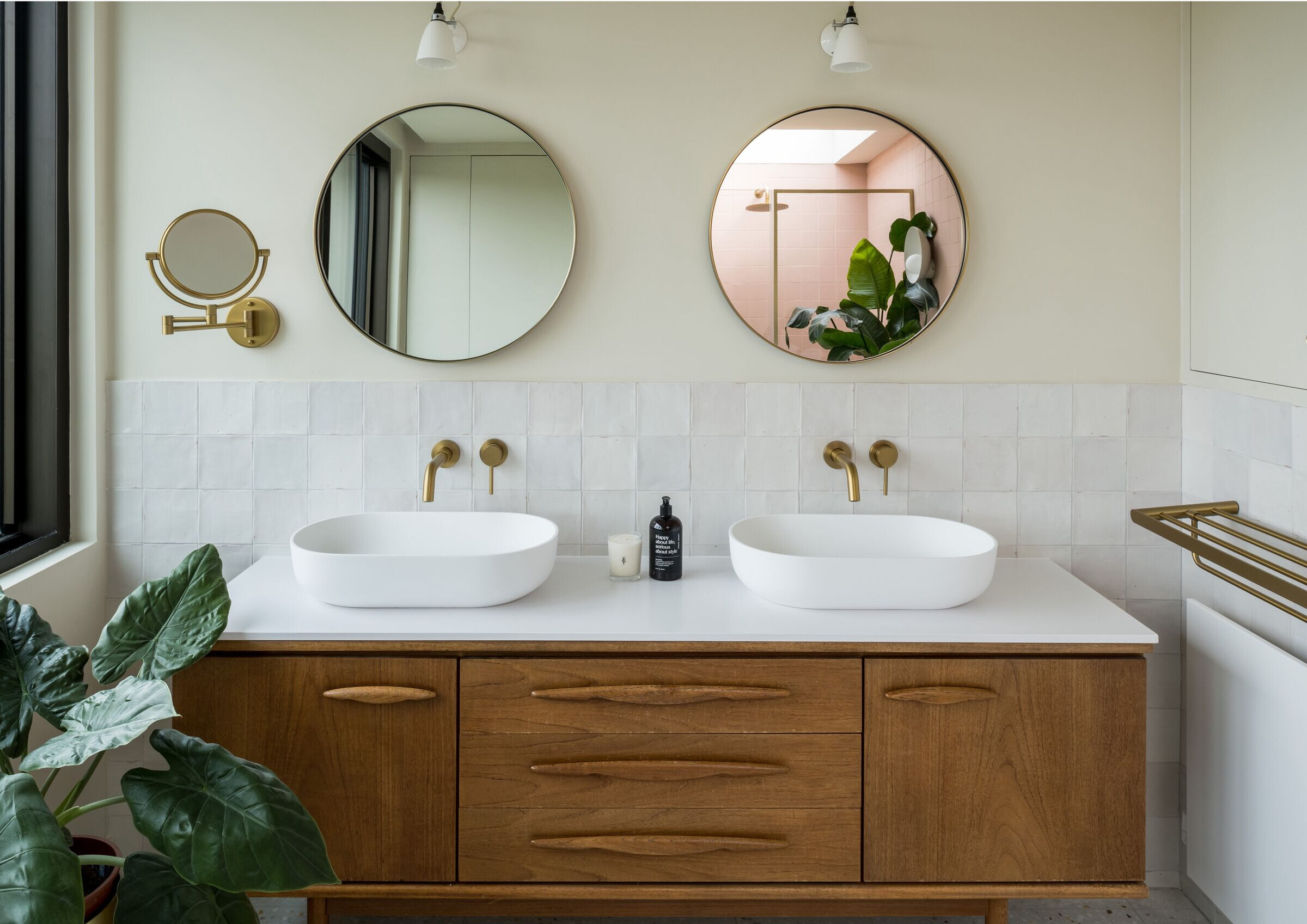
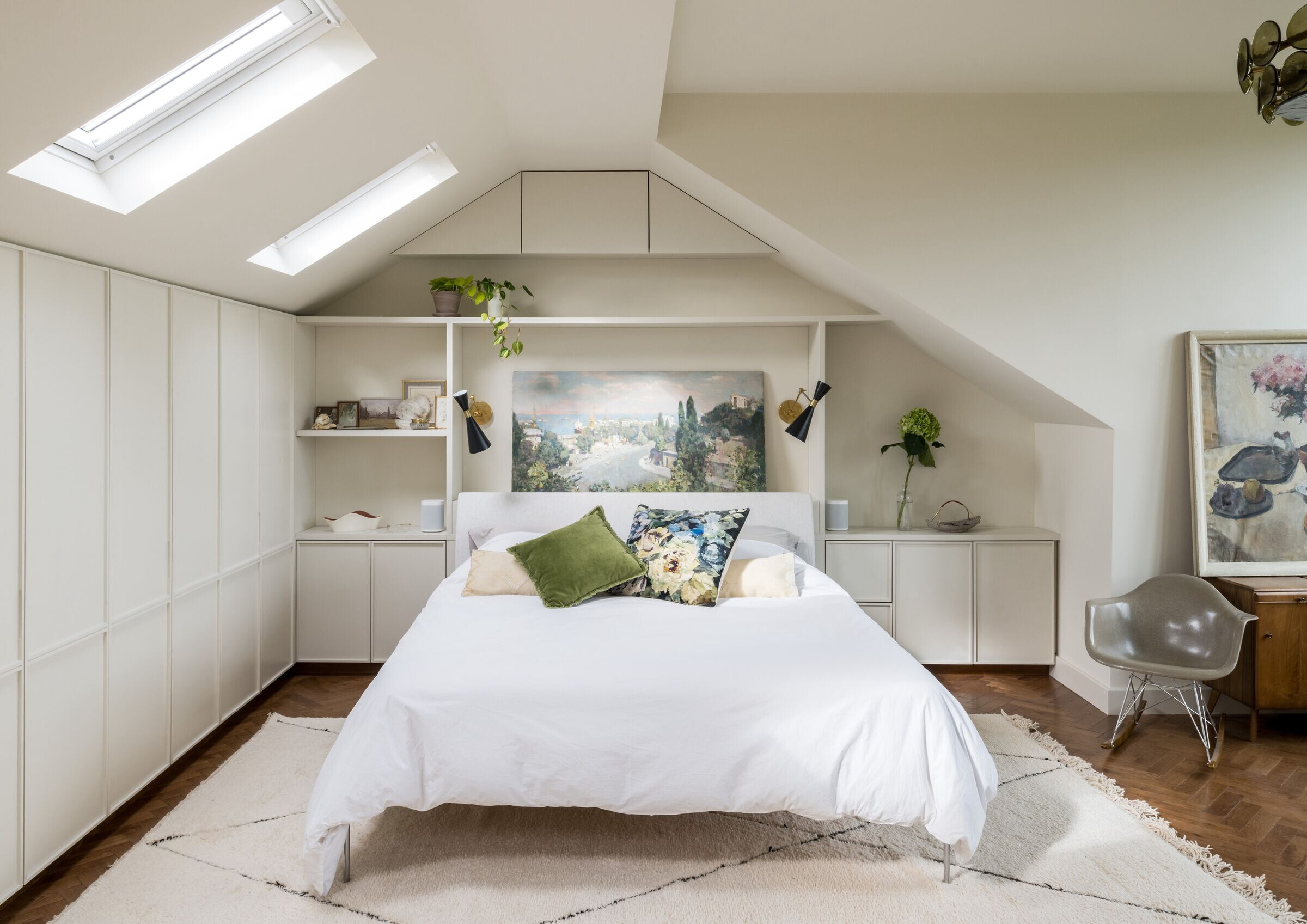
The success of this project is a testament to the quality of the design and delivery by Matthew Giles Architects and clearly illustrates the value of retrofitting older properties through design-led, methodical, and meticulous interventions to achieve one-off interior spaces.
Matthew Giles, Founder & Architect at Matthew Giles Architects, said,
“Rosebery Road is a beautiful scheme, but it’s also a home. And it’s been designed as just that - with all the care and attention going into crafting liveable spaces that cater to daily life and routines, and makes full use of natural light and setting up contemplative views. The carefully chosen materials and finishes complete the effect and enhance the relationship between the home and its owners.”
