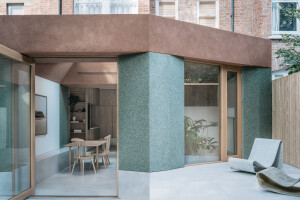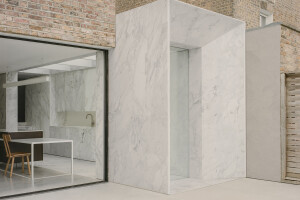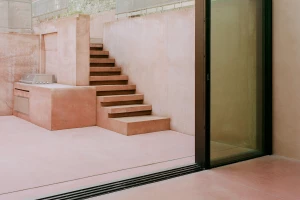“Minty House” is the result of a colorful and quirky architectural intervention on a Victorian home in London’s West Hampstead. Completed by London-based Peter Morris Architects, it includes a novel extension that uses an ultralight polystyrene-based imitation stone material painted in mint ice cream green.
Minty House is located on a street of Victorian houses. A project for a young family, its key feature is the inclusion of a rear 15-square-meter (162-square-feet) kitchen extension with a filled-in side return alongside a full refurbishment of the home. Peter Morris Architects takes a colorful approach to architecture and design and the studio envisaged the extension as a characterful addition to the traditional Victorian dwelling.
“The homogeneity of the nearby houses made me want to push the design to be as joyful and surprising as possible,” says Peter Morris. “I wanted to use simple shapes — triangles, circles, and squares — and make a structure that calls to mind a child’s building blocks, putting a smile on the face of anyone experiencing the building.” On the roof, for example, the studio incorporated a row of sculptural roof lights, four circular and one square; the extension has two triangular roofs that top a wedge and a cylinder as well as square and curved windows. Additional square and curved roof lights in the new kitchen enhance the character of the space and provide extra warmth and light.
From a practical perspective, the project gave the client added space, enhanced the connection with the garden, improved overall flow, and opened up sight lines from the front to the rear of the property — moreover, it added a sense of quirkiness and color to the Victorian house.
The playful extension’s idiosyncratic form was achieved using a novel material, one that allowed Peter Morris Architects to create its distinctive primary shapes and fluting. “I chose Stone-Coat by Build-Lite, an ultralight polystyrene-based imitation stone material, which can be hot wire cut into any shape,” explains Morris. The lightweight Stone-Coat material overcomes the weight and fixing issues often associated with stonework; its flexibility allows the Expanded Polystyrene (EPS) to be cut on-site; the material’s thermal insulation properties and affordability make it a good choice for construction purposes. The Stone-Coat material was coated in render and painted a cool mint ice cream green, along with other new exterior walls and roofs. The inclusion of an impressive curved glass bay window in the extension is a notable architectural feature.





















































