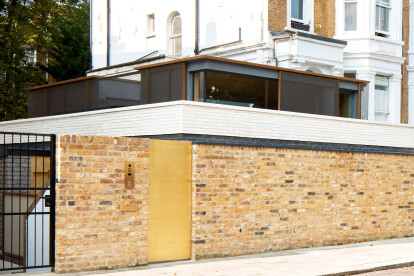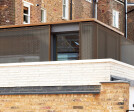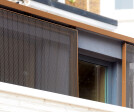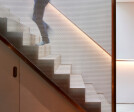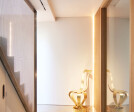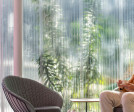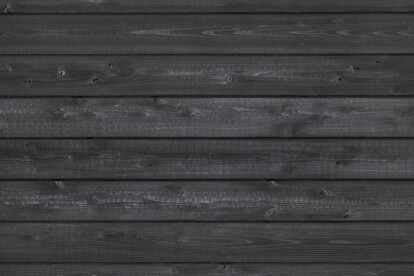Exterior design
An overview of projects, products and exclusive articles about exterior design
Project • By AshariArchitects • Factories
Homebase Factory
Project • By Martino Picchedda • Rural
Traditions House of Simala
Project • By Arch2crete • Coasts
Villa Elia
Old World North Woods Rambler
Project • By Banker Wire • Residential Landscape
House of Reflection
Project • By Noak Architecture Studio • Offices
Casa Alice II
Project • By ATELIER WRITE • Shops
KOYO BASE
Project • By Wonder Render • Residential Landscape
Project Norfolk
Product • By Cerámica Mayor • AMAZONIA COLLECTION
AMAZONIA COLLECTION
Project • By Spectrum • Private Houses
Private house - Lisi
Project • By Alejandro Giménez Architects • Apartments
La Terraza - Puente Romano
Product • By KEIM • Metallic Appearance for Concrete - Keim Design-Lasur
Metallic Appearance for Concrete - Keim Design-Lasur
Project • By zeropixel architects • Private Houses
Unique Home Creations | Crete
Project • By zeropixel architects • Private Houses
The Feng Shui Stone House
Product • By Nakamoto Forestry • Gendai with Linseed Oil BLACK Shou Sugi Ban wood cladding




















