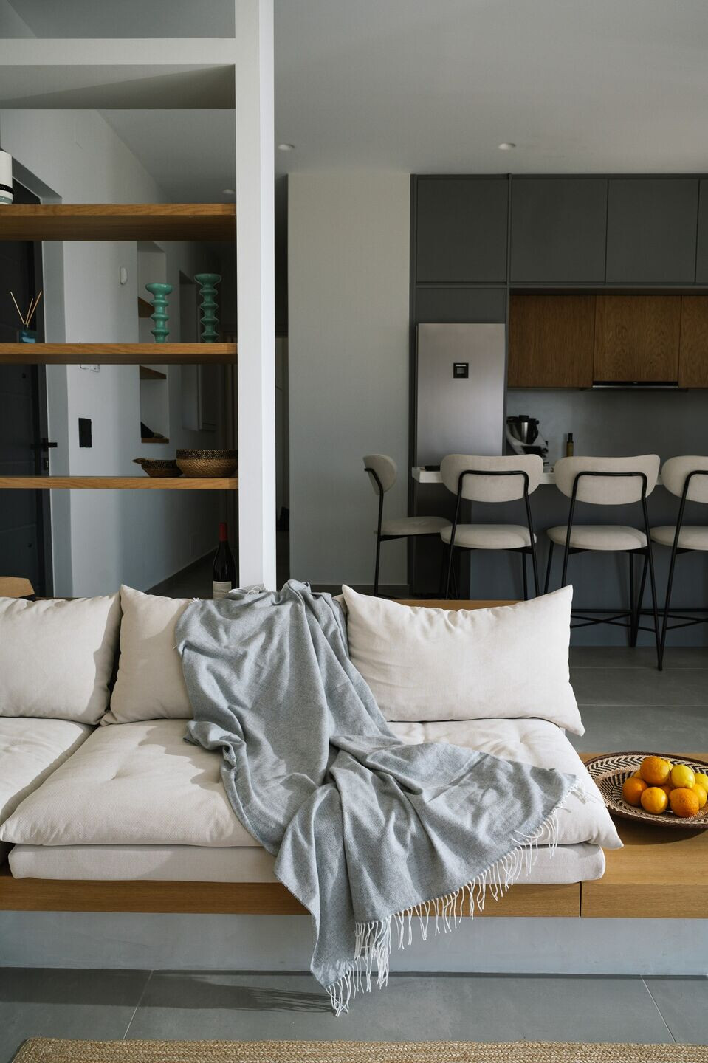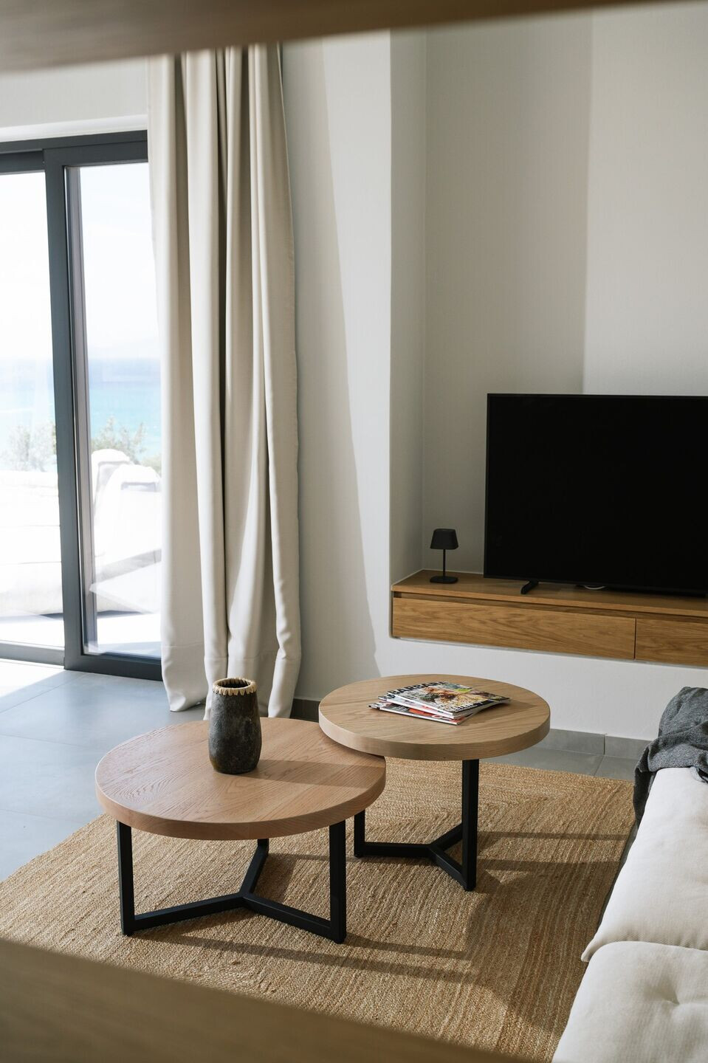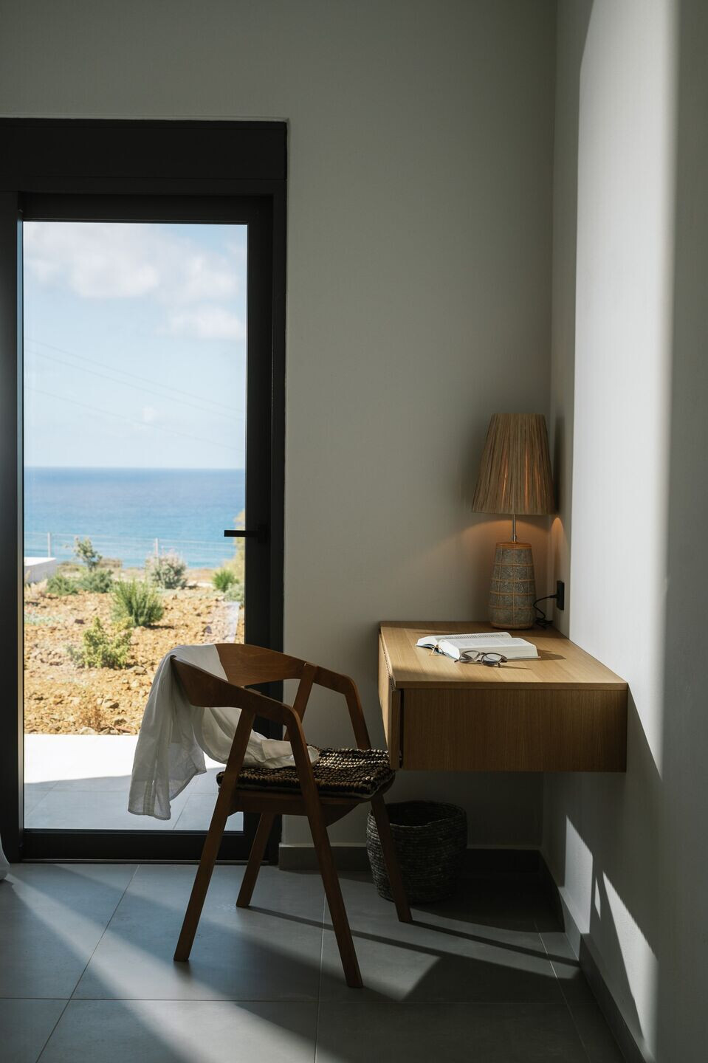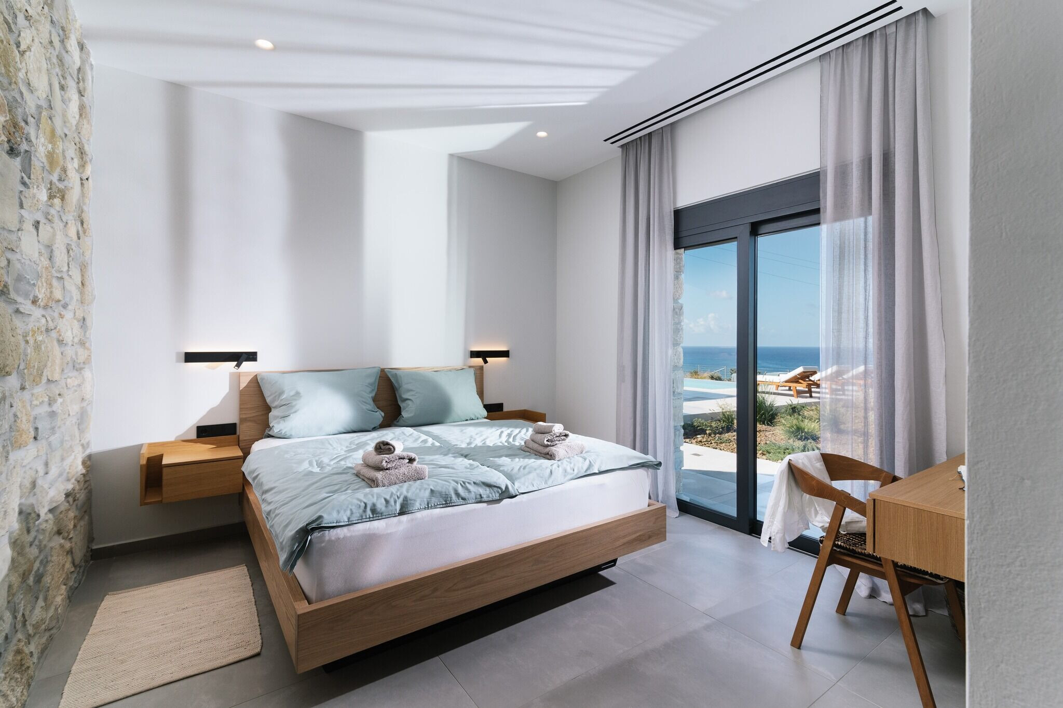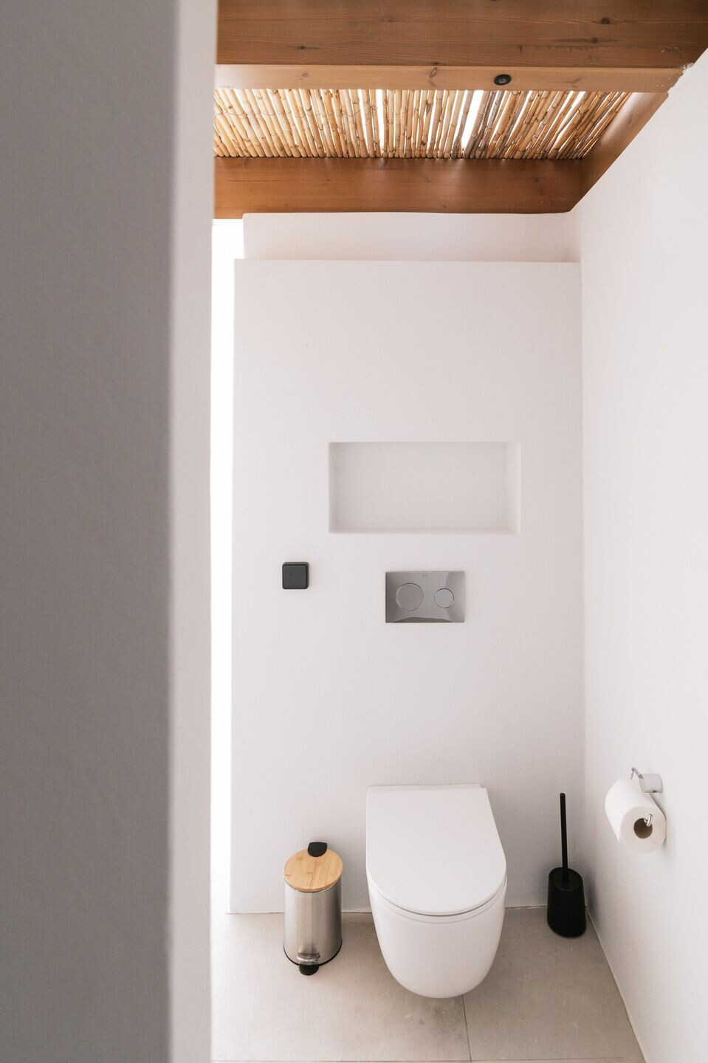Situated in Pitsidia, South Crete, on the road to Komos beach, this summer house complex can host up to ten guest. The design process was defined by the clients’ desire to isolate the house from the main road, create privacy and maximize the view to Komos bay, the Libyan sea and to the island of Paximadia. The main intention was to create exterior areas where the guests could stay in different times of the day and enjoy the climate of Crete.
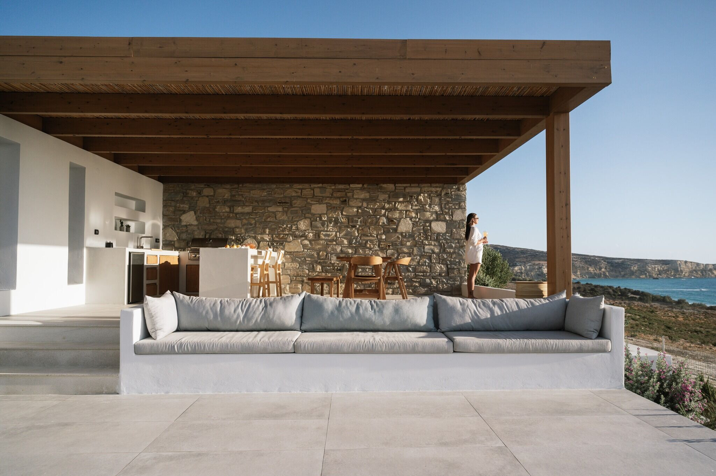
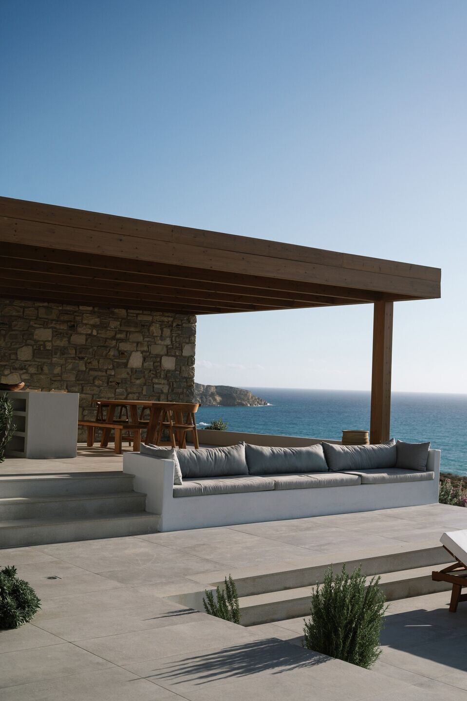
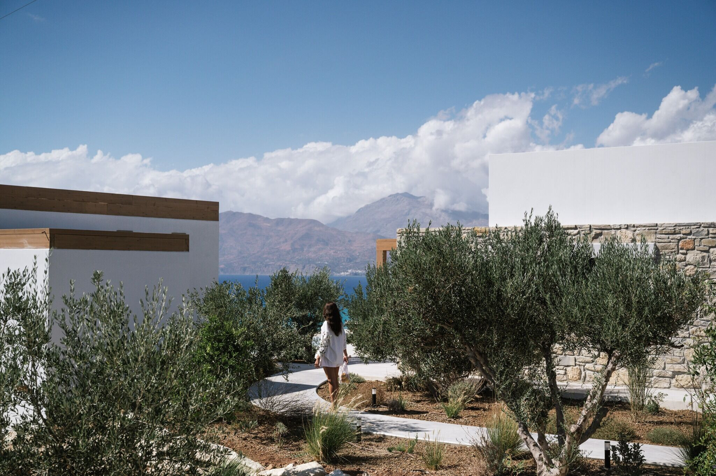
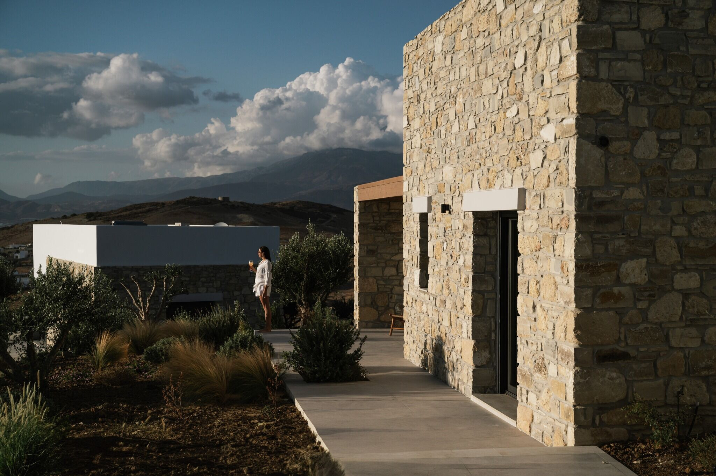
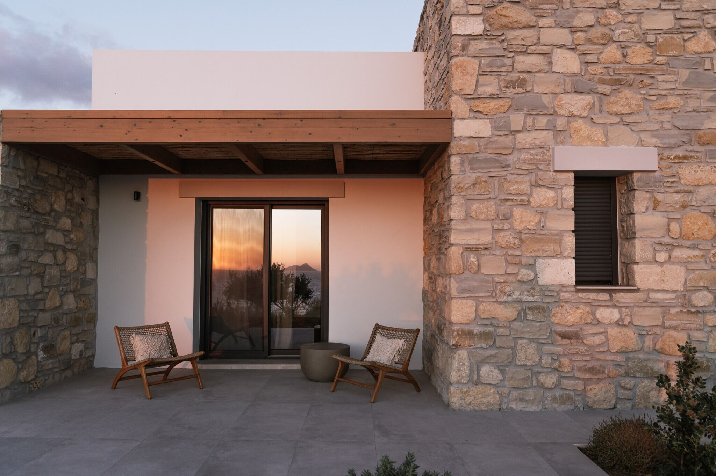
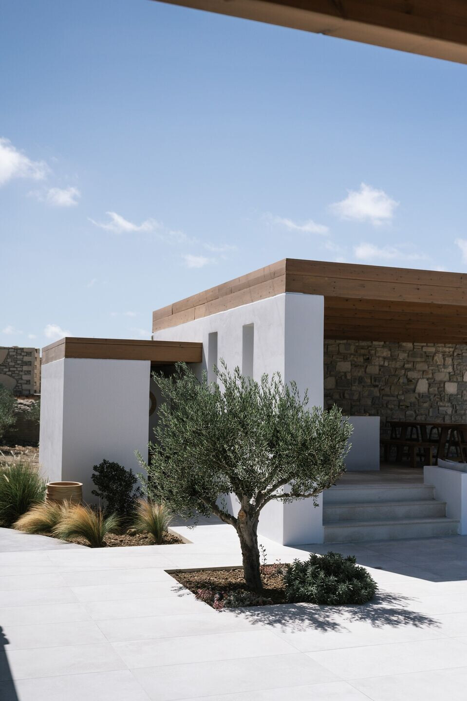

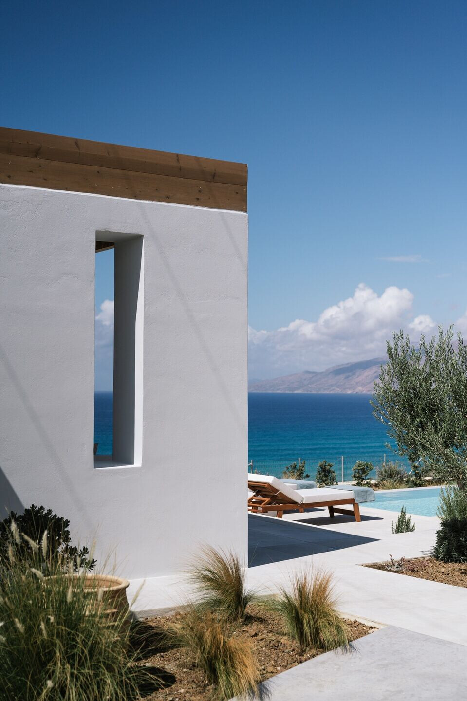

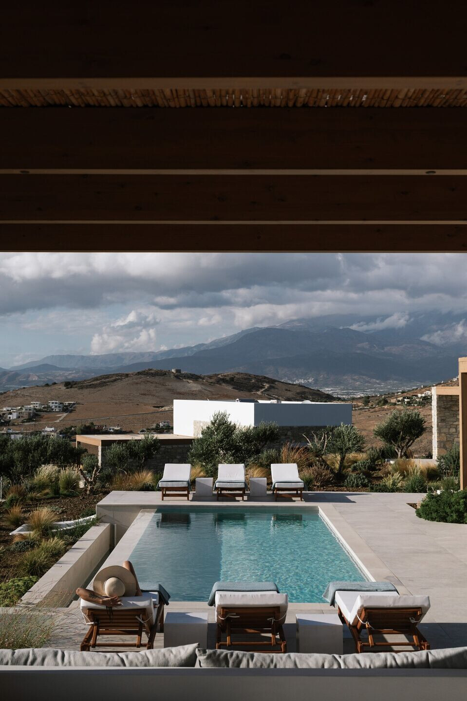
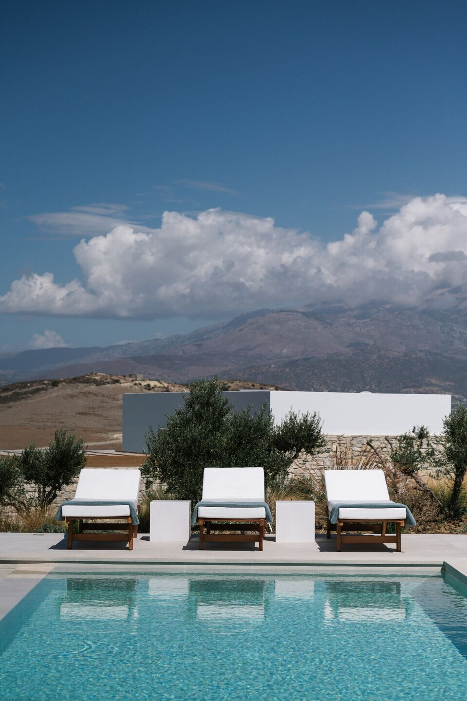
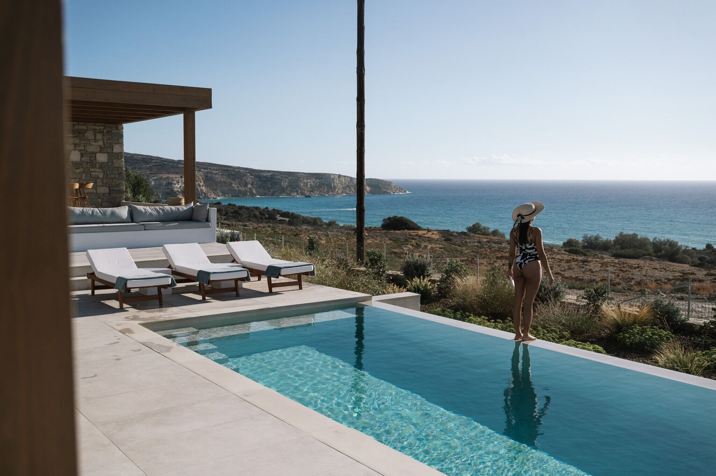
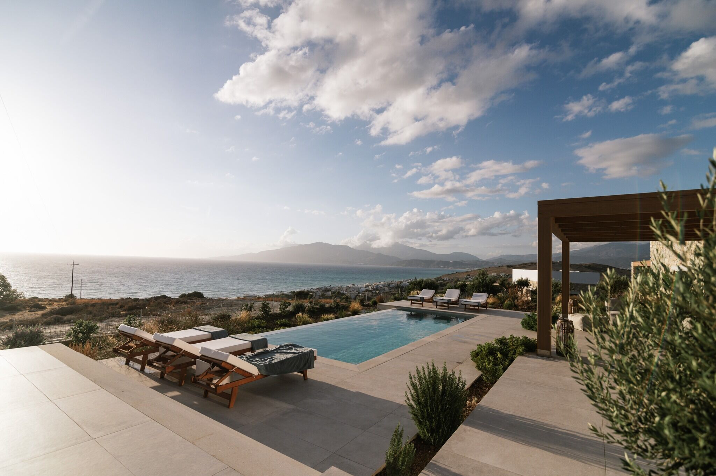
The complex consists out of 2 houses built on a hillside full with olives, overlooking the west coast of the island of Crete and the agean sea. The natural environment defined the architectural layout of the complex that consists out of 2 volumes following the slope of the site in a linear formation, parallel to the sea view.
The complex presents itself closed and unified to the south, while to the west the volumes open up differentiating each house and offering the inhabitants privacy and stunning views to the sea.
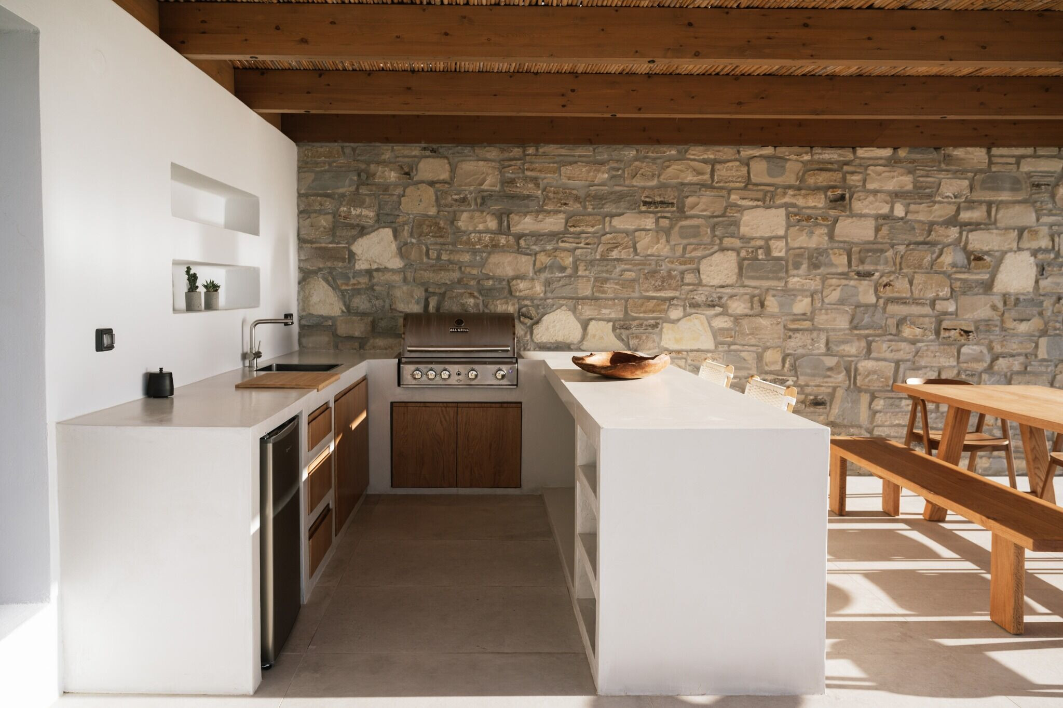
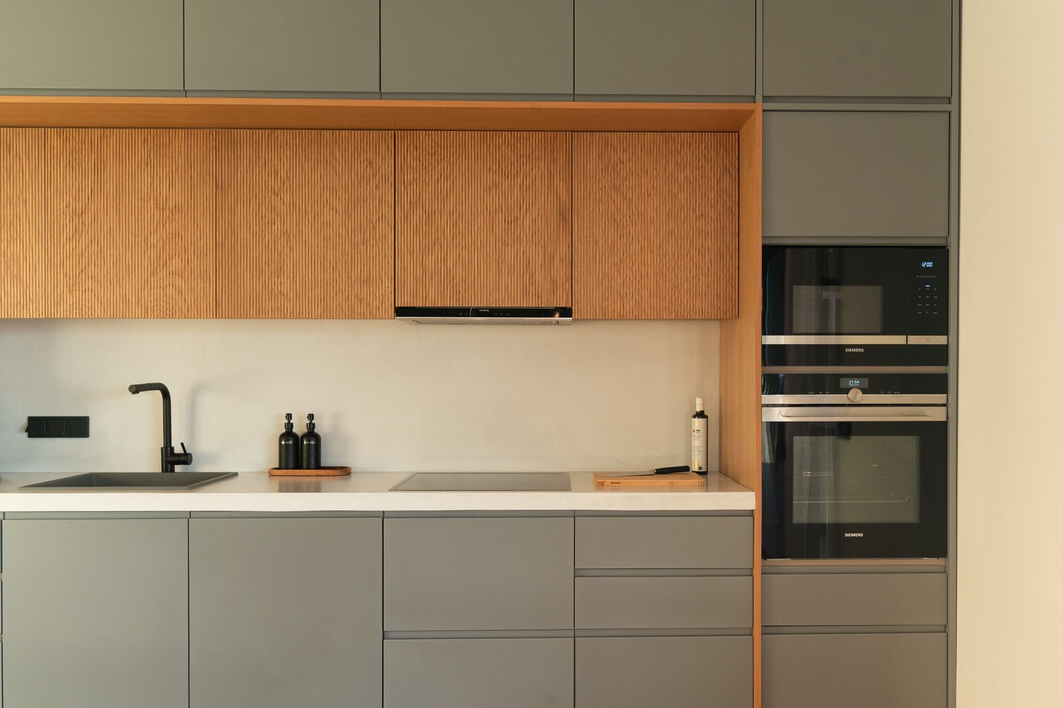
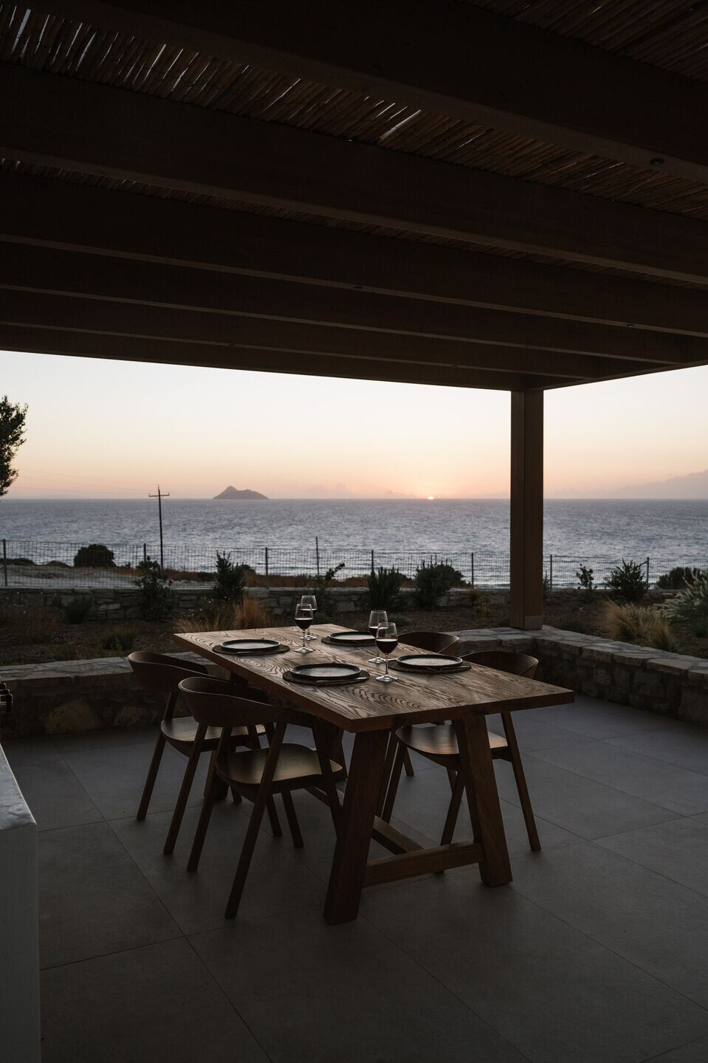
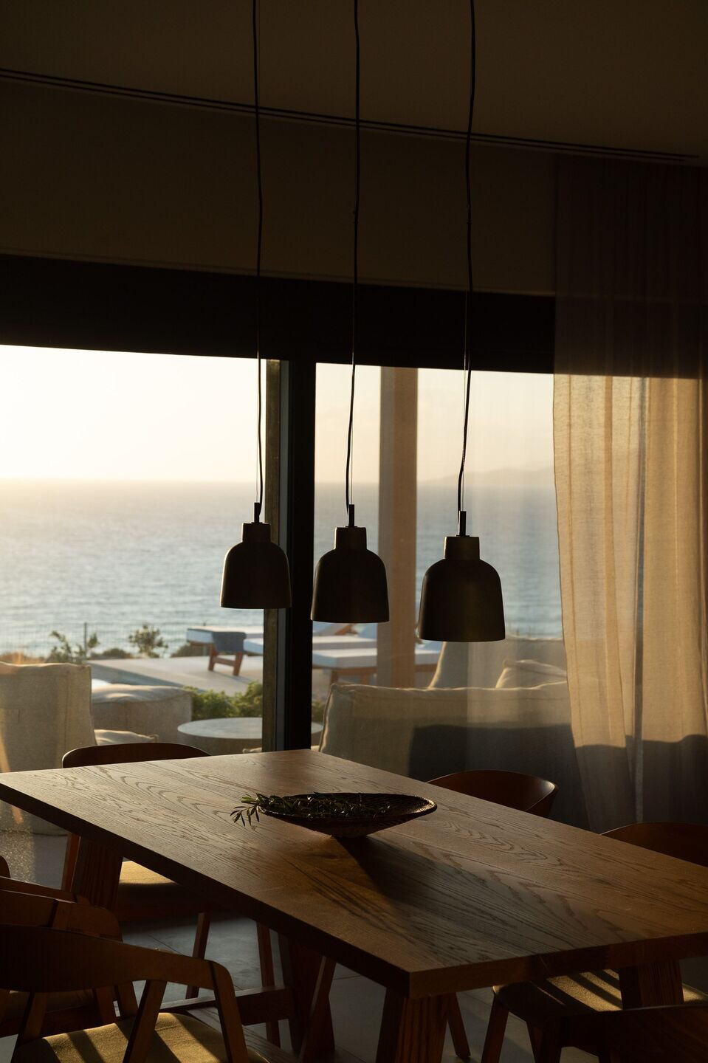
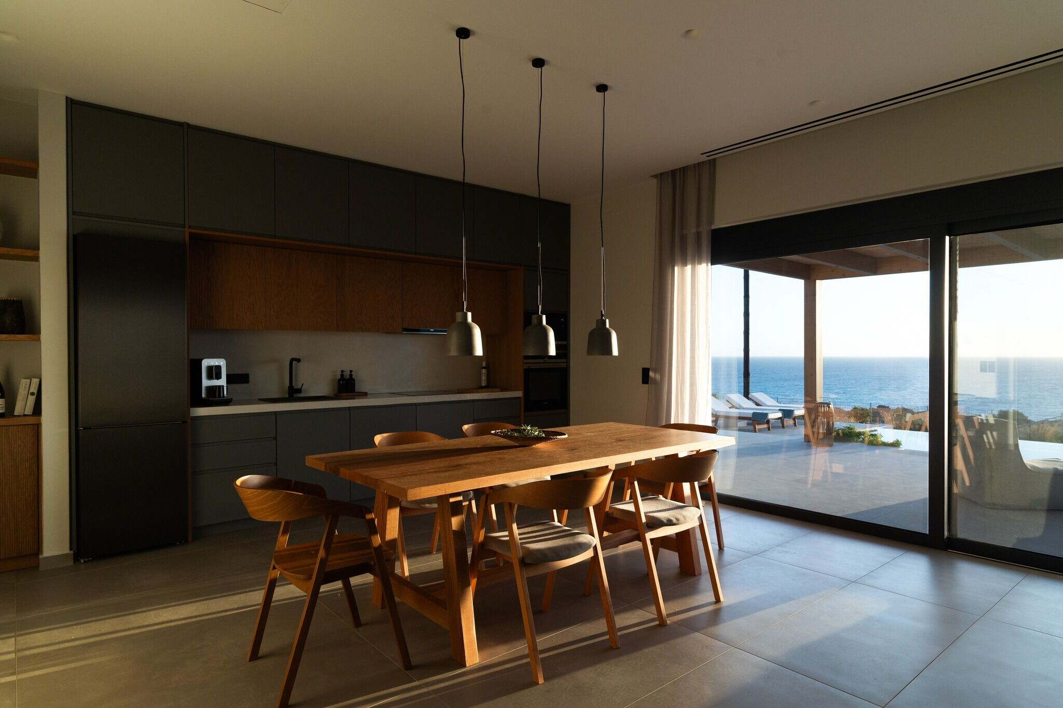
The main house consists out of 3 bedrooms, one main area with the living, dining and kitchen. The smaller house (studio) consists of a main area and one single bedroom. In both houses exists a bbq area covered with a bamboo pergola.The design of the house is a mix of traditional and minimal elements. The materials that have been used is local masonry, white plaster and oak wood. The volumes are simple to resemple the old cretan houses with a touch of modern. In the interior the plastering of the walls have been made with mineral plaster that lets the house “breaths”. The furnishing is hand made with oak wood and colour concrete.
