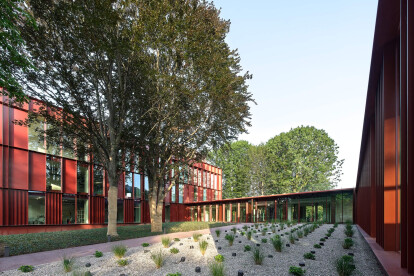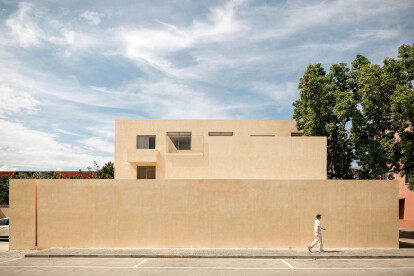Factory Conversion
An overview of projects, products and exclusive articles about Factory Conversion
News • News • 5 Aug 2024
b720 Fermín Vázquez Arquitectos completes thoughtful rehabilitation of obsolete factory in Barcelona into corporate HQ
News • News • 22 Jan 2024
Johannes Saurer Architekt completes conscientious expansion and conversion of Thun factory building
News • News • 4 Dec 2023
ARW completes the renovation of a former 1950s Pirelli property in Milan
News • News • 14 Jul 2023
GCA Architects transforms a 19th century Barcelona factory into a light-filled office space
Project • By Woonwerk Architecten • Factories
Woonfabriek Hogeweg
News • News • 31 Aug 2022
Blanchette Architectes draw from urban typology to create a harmonious office concept for Vention in Montreal
News • News • 13 Dec 2021
Vanke-City Growth Hall by More Design Office (MDO)strikes a clear language between old and new
News • News • 14 Apr 2021
The Field: A ‘residence’ for Buddha in a mundane world
Project • By Space Group Architects • Private Houses
The Old Spratts Factory
Project • By House of Sylphina • Private Houses





















