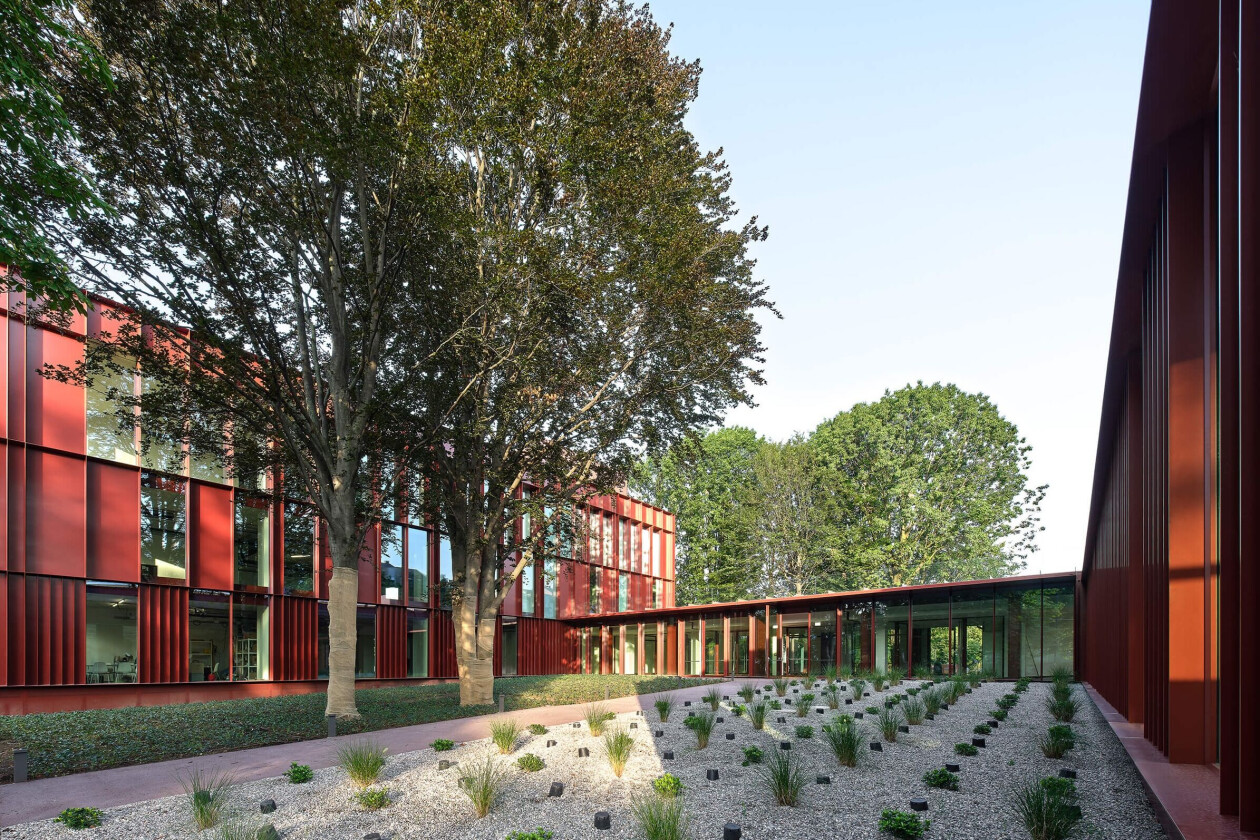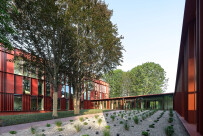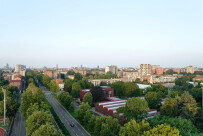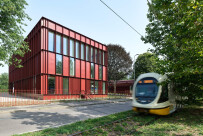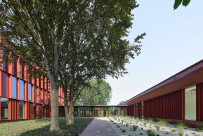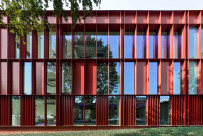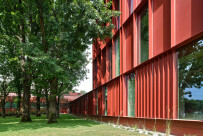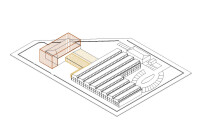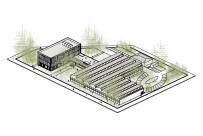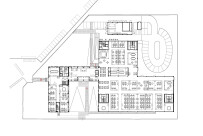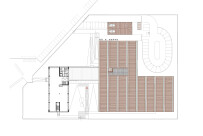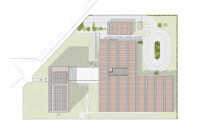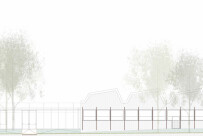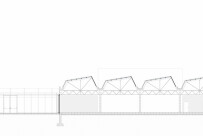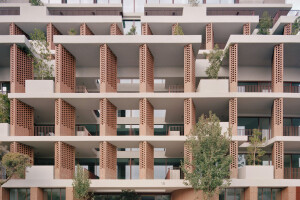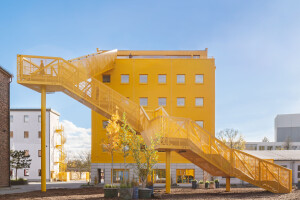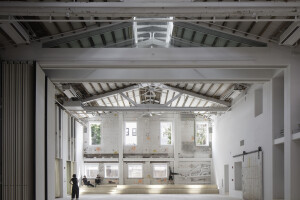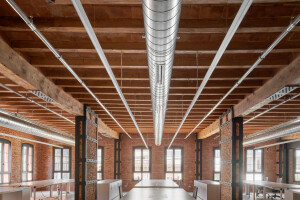Italian architectural studio Botticini+ Facchinelli ARW (Architectural Research Workshop) has completed the renovation of a 1950s property in the Bicocca district of Milan. Located at Viale Fulvio Testi 223, the project, known as “Testi 223”, presented an opportunity to restore and redevelop the former Piero Pirelli Institute, a school and factory complex once used by the children of Pirelli employees (Pirelli is a historic Italian tire manufacturer). The complex was originally designed in 1957 by Milanese architect and designer Roberto Menghi. With its particular constructional interest, Testi 223 serves as a thoughtful approach to adaptive reuse (its buildings have been reconfigured as contemporary office spaces).
The Pirelli school and factory complex was abandoned until recently and consists of two parts: a building that in the beginning was used for classrooms (later converted into offices) and a factory. The factory comprises a row of bays that are approximately 8 meters (26 feet) in width, between 15 and 30 meters (49 feet and 98 feet) in length, and around 7 meters (23 feet) in height. Its distinctive features include a brick structure, shed roof, and metal framework.
In the 1990s, the building was adapted for use as an events and training space, an intervention that nearly erased its original interior character. “The new proposal revisits the potential of the original structural module, which has been reclaimed, updated, and reconfigured in a new overall layout, aligning the building with the brick structure,” says ARW. A section of the connecting building (joining the former school and factory) was demolished in order to highlight the courtyard that faces Viale Fulvio Testi.
A key part of the renovation undertaken by ARW was to renew the building’s overall appearance — this was due to the deterioration of the existing concrete panels and necessary for enhancing thermal insulation. “A new facade was applied which respects the partition and the features of the existing building,” says the studio. “Minimal planimetric changes enhance the existing structure while preserving the park with high-quality trees.”
As a result, Testi 223 takes on an entirely new appearance. (Original photos can be seen in this blog story by Urbanfile.) The structure is now characterized by a smart system of metallic panels that maintain the proportions of the existing concrete panels. The matte brick-red color of these new panels provides a pleasing contrast with the original factory brick. This brick is “entirely preserved except for modifications to the windows and roof for energy efficiency reasons,” says ARW.
The Testi 223 project explores the relationship between spatial qualities and the urban fabric. It was awarded the In/Architettura Lombardia 2023 Award in the “Building Renovation” category.
Total area: 9,409 square meters (101,278 square feet).
Built area: 4,213 square meters (45,348 square feet).
