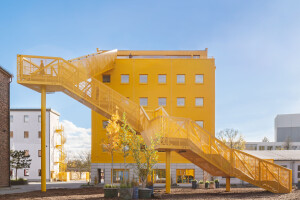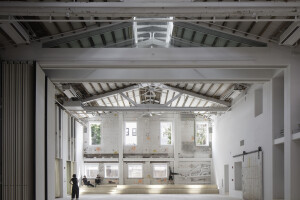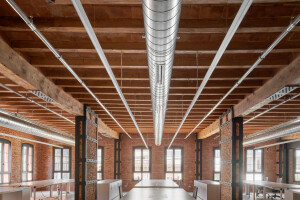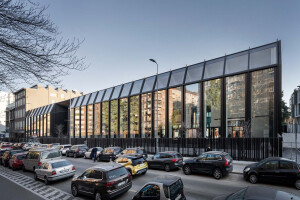Swiss architectural studio Johannes Saurer Architekt has completed the conscientious expansion and conversion of a former factory that made stones for watches and later operated as a machine factory. The project conserves the existing space and the expansion meets the needs of its new IT tenants. Maintaining the fabric of the original building, the project reinvigorates and repurposes the tired 20th century factory, making it fit for use in the 21st century.
View before the renovation:
View after the renovation:
The factory is located in an industrial area in the west of Thun, a town and municipality in Switzerland. Built in 1952, it was designed by 35-year-old Thun-based architect Franz Wenger. Originally home to Rüfenacht & Co., a company making stones for watches, the structural features are typical of those found in factories used by the watch industry — they include narrow buildings with high ceilings and large ribbon windows. In the 1980s, the factory became home to Habegger Maschinenfabrik, a manufacturer of cable cars, and was expanded. More than forty years later, Johannes Saurer Architekt has taken the factory to its next stage.
New office space on the top floor:
A feasibility study undertaken by the studio examined the possibility of demolishing the old factory and constructing a new one. “We were able to convince the client not to demolish the building, but to renovate it,” says Johannes Saurer. “Before industrialization, remodeling was a natural part of building. Valuable building materials, labor, and working time were tied up in buildings. Demolition would have meant the destruction of these resources. It therefore made more sense to use buildings for as long as possible and, if necessary, adapt them to new conditions.”
The approach taken by Johannes Saurer Architekt was to intervene where things did not work or were unfit for purpose. Things that were in good order and functioning remained unchanged. “We don't replace, we patch,” says the studio. In order to achieve this goal, it meant working with skilled craftspeople who also believed in the studio’s philosophy. The factory’s patina, for example, is evidence of a life lived: the physical documentation of its history, usage, and age. “We want to create a cohesive overall impression and minimize the contrast between old and new,” says Johannes Saurer.
The factory premises consists of three interlinked buildings: factory, reception (middle building), and a former residential building that is used as office space. Johannes Saurer Architekt added one floor to the factory in order to accommodate the space program of the new users. There were no major structural interventions made on the other two buildings.
“The factory building retains its characteristic appearance — the addition differs inconspicuously from the existing one due to a higher floor height and a simplified window layout,” says Johannes Saurer. “The roof pitch is changed from 25 degrees to 10 degrees and is covered with corrugated iron.” Windows on the pre-existing factory floors were replaced, their layout and color maintained. The factory’s facade color was also preserved and unchanged. A warehouse added in the 1980s was stripped down to its steel frame; it was thermally insulated and covered with corrugated iron. New windows and skylights flood the space with an abundance of natural light.
An existing delivery platform was extended and covered with corrugated iron. The studio added a covered-outdoor space on the the north-facing factory extension — accessible from the top floor, it has views of the 12th century Thun Castle.


























































