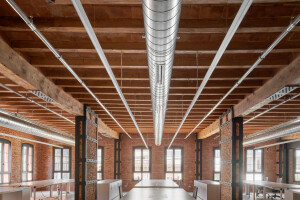In Barcelona, Spanish architectural studio b720 Fermín Vázquez Arquitectos has completed a thoughtful rehabilitation and conversion of the old and obsolete Simon electrical material factory into a new corporate headquarters. A heritage brand first established in 1916 in the Catalonian town of Olot, Simon specializes in technological solutions for lighting, connectivity, and electrical equipment. Electrical switches are one of the company’s trademark products — fittingly, the newly revamped Barcelona HQ is symbolically named SWITCH: “Simon Worldwide Innovation Talent Community Hub”.
b720 Fermín Vázquez Arquitectos worked with several collaborators — Estudi Antoni Arola, Estudi Jordi Tamayo, Katty Schiebeck Studio, and MMAS Lighting — on the careful rehabilitation of Simon’s former factory in the Poblenou neighborhood of Barcelona. The project arose from the need to bring together more than 350 employees (in two separate office locations in the city) under one roof. The obsolete factory, a concrete industrial building, was constructed in the second half of the 20th century — for b720, it was important that the project maintained the factory’s architectural essence, while introducing elements that were necessary for the building’s new role as a corporate HQ.
“The reconversion of the building contributes to the regeneration of the urban environment of this part of Poblenou, now transformed into the new 22@ technological district,” says b720 Fermín Vázquez Arquitectos. (22@ or 22@Barcelona is an urban renewal project in Poblenou that aims to transform this former industrial area into an innovation and technology hub.) b720 adds: “The recovery of the old building thus becomes a valuable link between the preservation of the neighborhood's industrial memory and its willingness to be transformed.” The old Simon factory was once relatively closed off from the city — its conversion seeks to enliven the building, opening it up to its surroundings. Lower floors are available for public use, while upper floors house a series of workspaces. These upper floors open onto the city via glazed apertures that are “more than just windows,” says b720. Their depth and symmetry provide the building with a sense of presence; moreover, they are equipped in a manner that allows for the assembly of short-term installations that will enhance the building’s participation in events such as “Llum BCN” (an annual three-day light festival in the Poblenou neighborhood).
As part of the old factory’s rehabilitation, b720 Fermín Vázquez Arquitectos assessed and prolonged the useful life of the reinforced concrete grid that forms the building’s structure and facade. The concrete framework has been carefully repaired in a manner than maintains its visibility, without hiding signs of the passage of time. “The openings are transformed by incorporating a new ‘cassette’ type element capable of reconfiguring this interstitial space in a simple, elegant, and repetitive manner that, at the same time, meets the technical requirements demanded of it,” says the studio. The materiality and arrangement of the structural system helps to provide an optimal level of natural light, solar protection, and thermal insulation.
“SWITCH aims to be a benchmark for quality workspaces in Barcelona as well as for the refurbishment of existing buildings and their adaptation to the highest quality standards — it serves as an example for the future reconversion of many other industrial buildings,” says b720 Fermín Vázquez Arquitectos. The studio took advantage of the old factory’s original layout and construction, such as its bright, open spaces. These are now complemented by newly configured routes and vertical cores, upgraded facilities and equipment, and the repurposing of the roof as a communal garden space with photovoltaic panels. Intelligent management is used to optimize the building’s efficiency.
The thoughtful rehabilitation of Simon’s old and obsolete factory into a new HQ has resulted in a project with a low environmental impact, where the reuse of existing materials minimizes carbon emissions; the building’s new energy efficient measures and contribution to urban regeneration further highlight its environmental credentials. SWITCH is in the process of obtaining LEED Platinum and “Lean2Cradle” certifications.
Gross area: 10,160 square meters (109,361 square feet)

























































