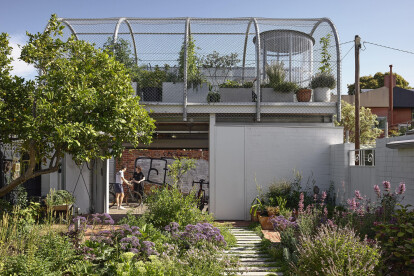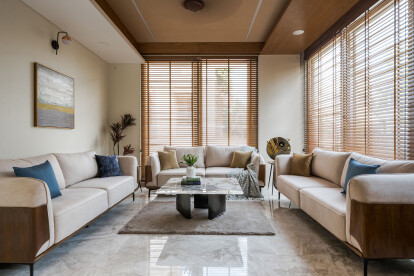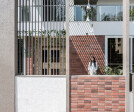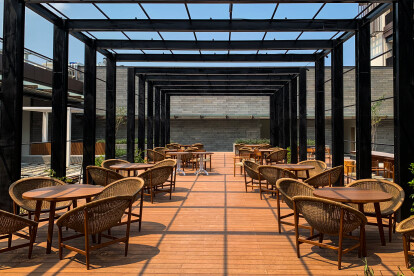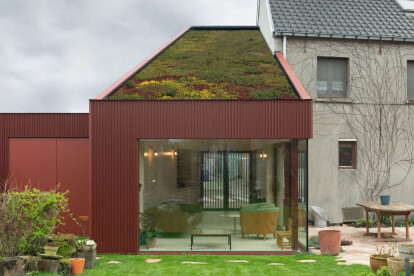Garden design
An overview of projects, products and exclusive articles about garden design
Project • By Banker Wire • Offices
Welded Wire Mesh Trellis for Garden Planter
Project • By Vogue & Vine - Landscape Designers Sydney • Residential Landscape
Northern beaches garden sydney
Project • By Vogue & Vine - Landscape Designers Sydney • Residential Landscape
North Shore Garden Sydney
Project • By Atelier LI • Private Houses
One Mu Garden, Suzhou
Project • By Atelier LI • Private Houses
Quadrangle Garden Villa, Suzhou
Project • By Landscape Jardins • Residential Landscape
Rancho house
Project • By ArchTank • Cemeteries
Myohoji Temple joint grave
News • News • 23 Apr 2024
Taktik Design revamps sunken garden oasis in Montreal college
News • News • 24 Oct 2023
Austin Maynard Architects transforms a dilapidated Melbourne Victorian dwelling into a thriving family home
Project • By Prashant Parmar Architect • Residential Landscape
Modern Contemporary House
Project • By dasso Group • Hotels
1 Hotel Haitang Bay
Project • By Cristina Felipe | Estudio Crearte • Housing
CASA SIERRA
News • News • 1 Apr 2022
H.C. Andersen Hus Museum by Kengo Kuma and Associates celebrates a fairy tale world through architecture
News • News • 20 Mar 2022
Hidden Garden Room by Objekt Architecten brings tranquillity to this Belgian family home
Project • By Metrostudio • Residential Landscape




































