The Casa Rancho is located in the mountainous region of Rio de Janeiro, approximately 120km from the capital. Spanning an area of 20,000m², the Rancho was designed to be the family's retreat, also becoming a project for sustainability and environmental recovery of the land, which is part of an old farm. Our program encompasses the integration of the buildings with the terrain and the view. We have designed pathways, furniture, showers, a pool, a viewpoint, decks, fire pits, pergolas, and landscaped areas.
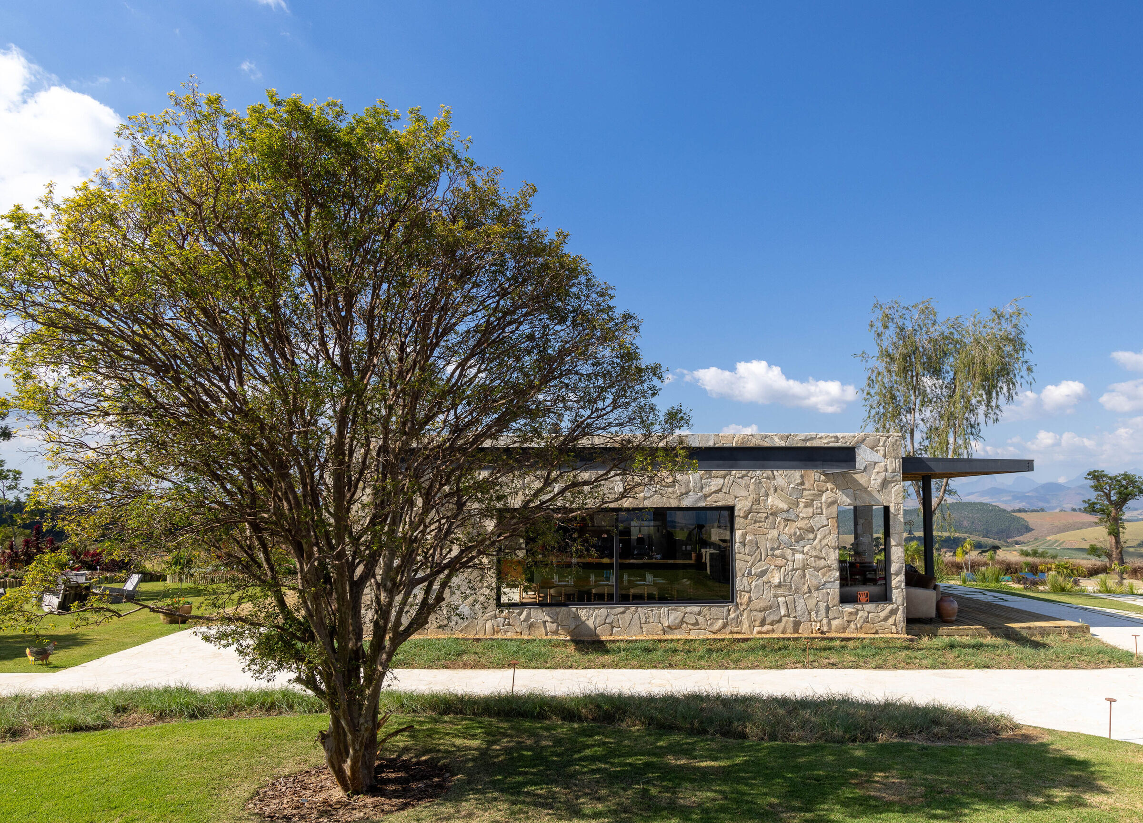
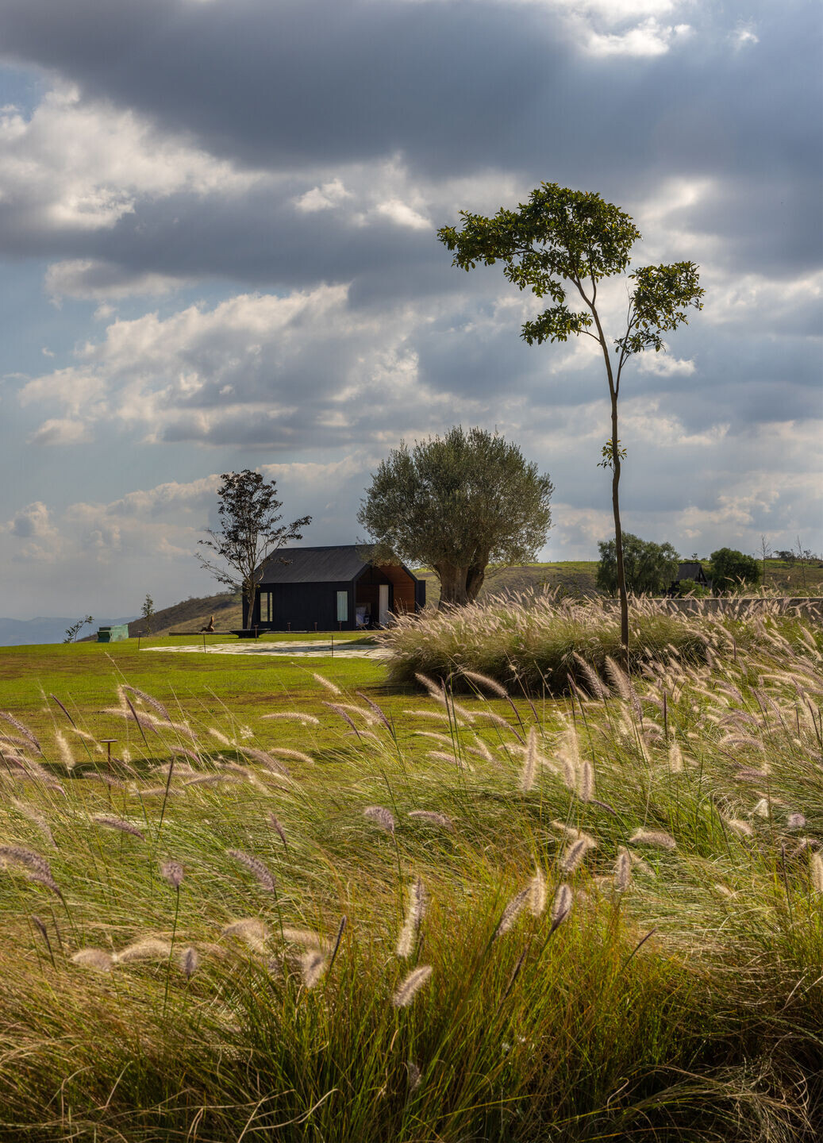
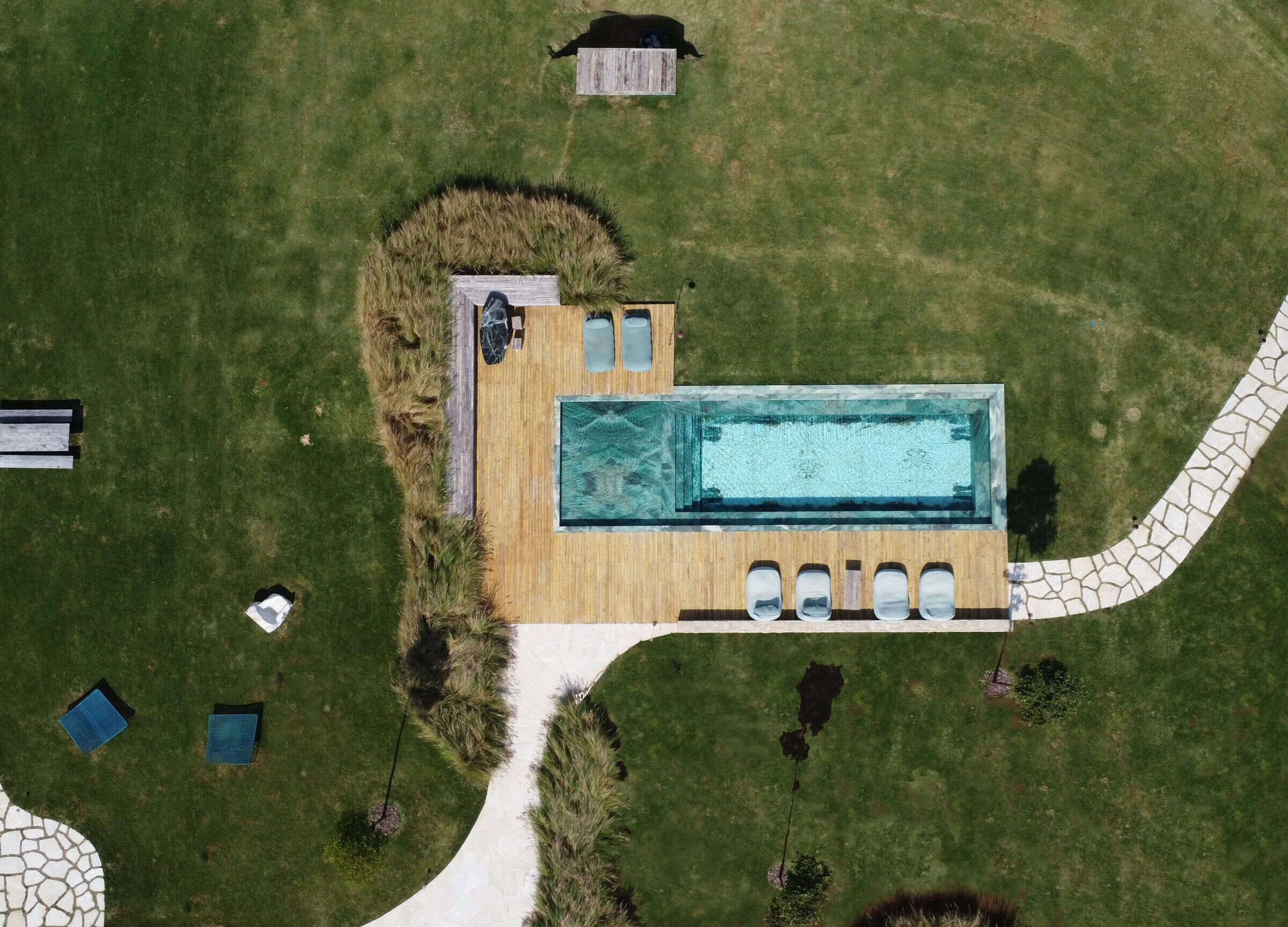
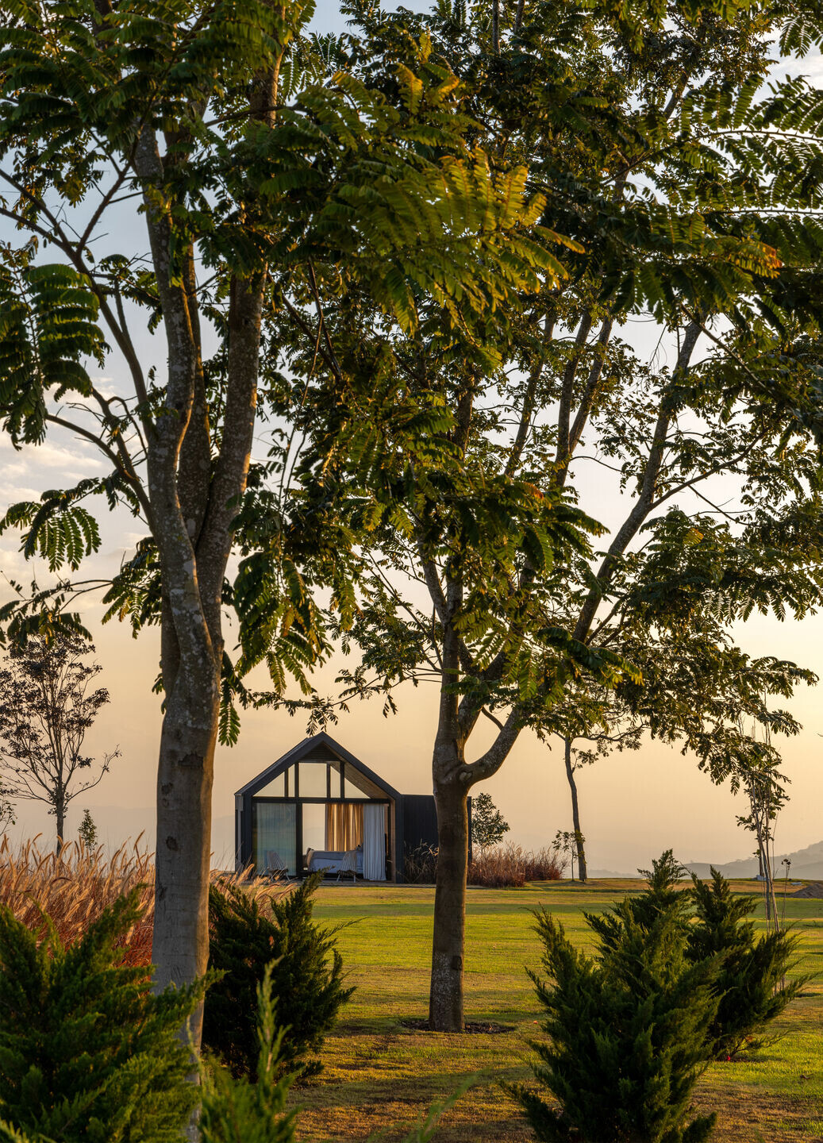
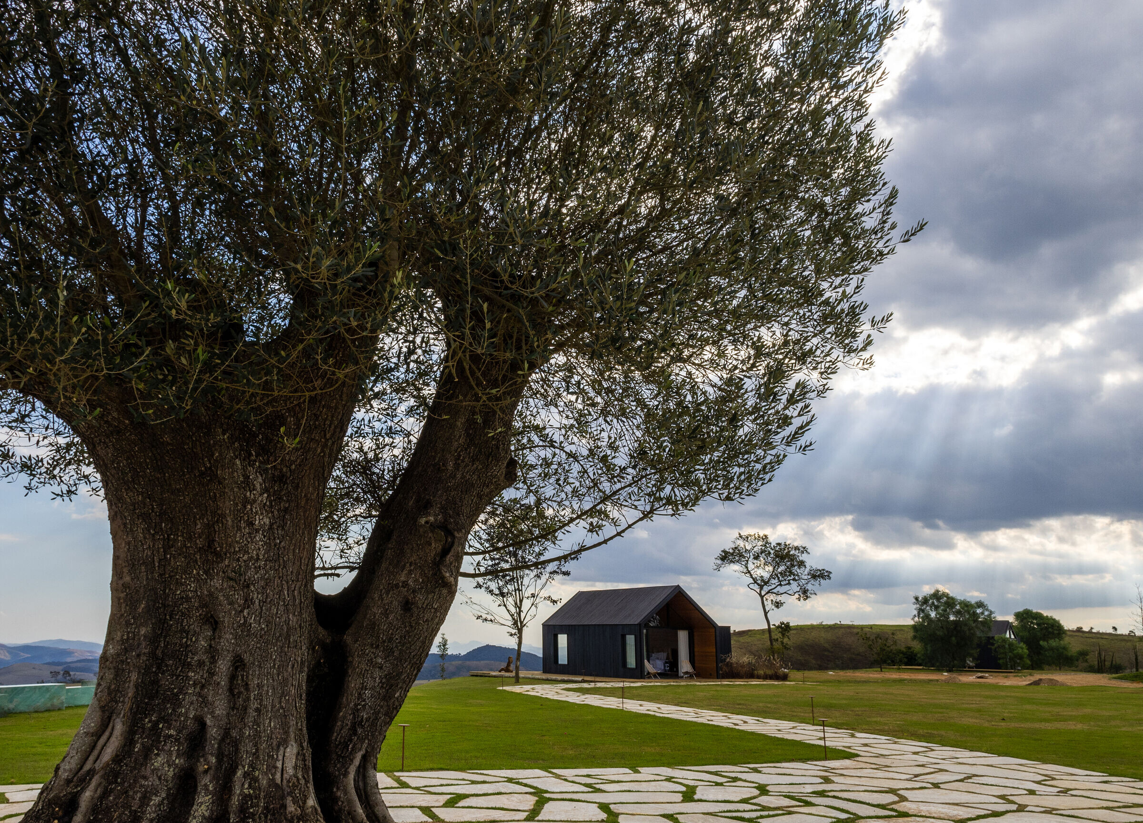
The landscape architecture project for Casa Rancho began in 2018, marking the beginning of a journey that involved careful analysis and planning in close collaboration with the architecture and the client. Throughout this process, we evolved the initial concept presented in 2020, continuously adapting it to changes in needs and requests for adjustments from the client.
By 2021, we reached a final version that reflects the harmonious integration of the house with its surroundings. Connectivity between different spaces was achieved through paths and retaining walls of natural stone, designed from the outset to organically integrate with the surrounding landscape.
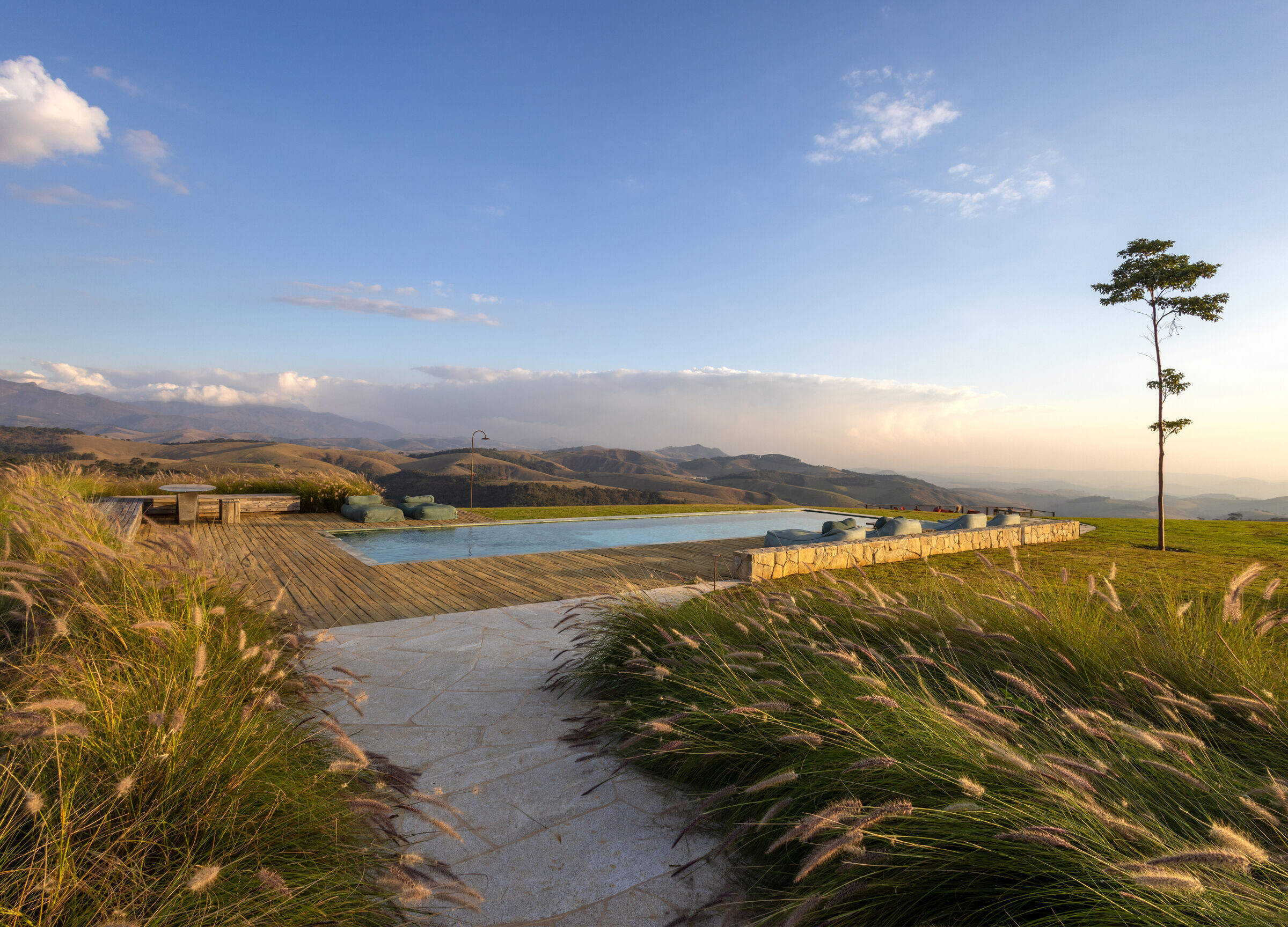
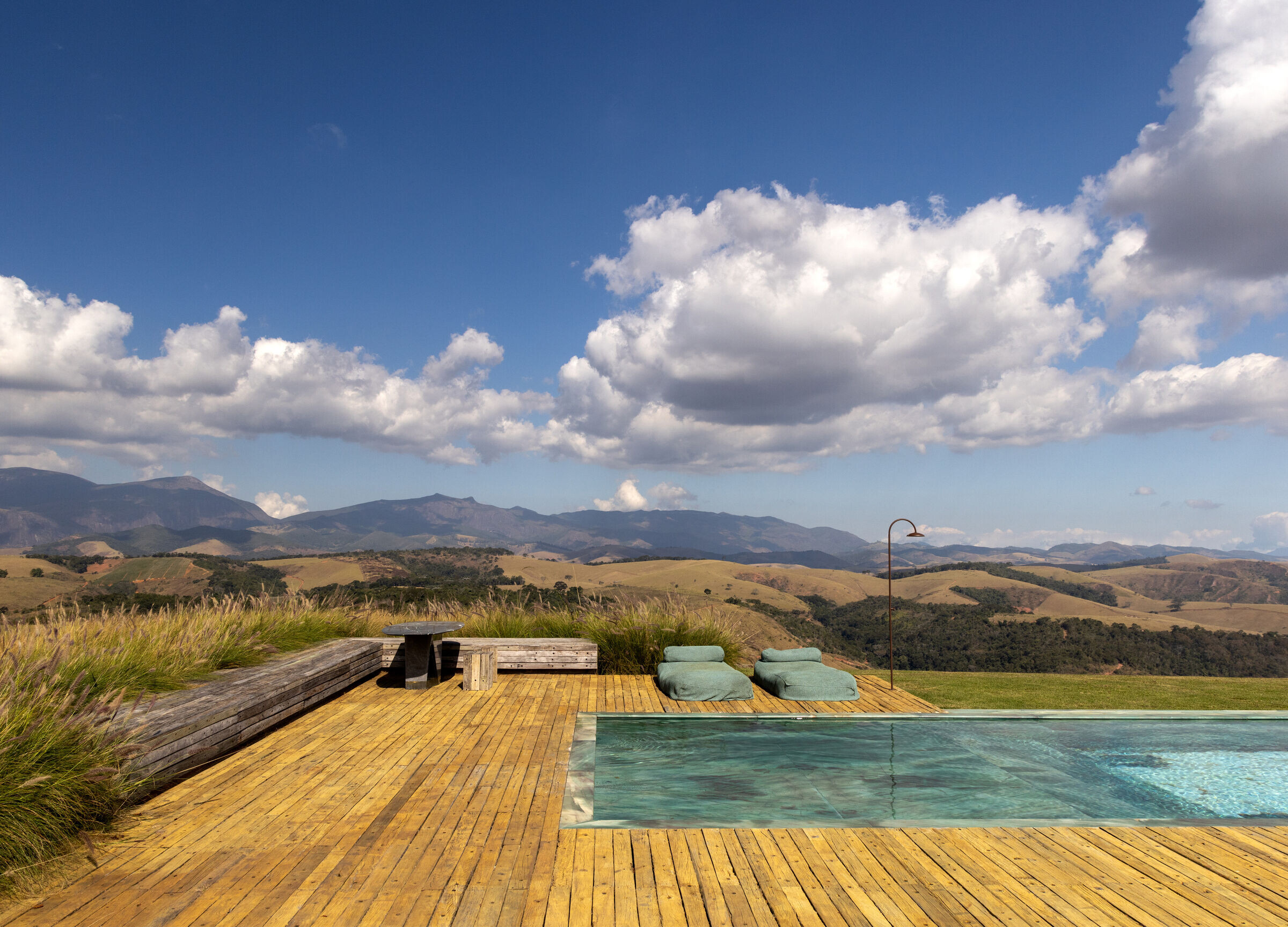
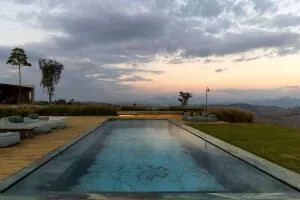
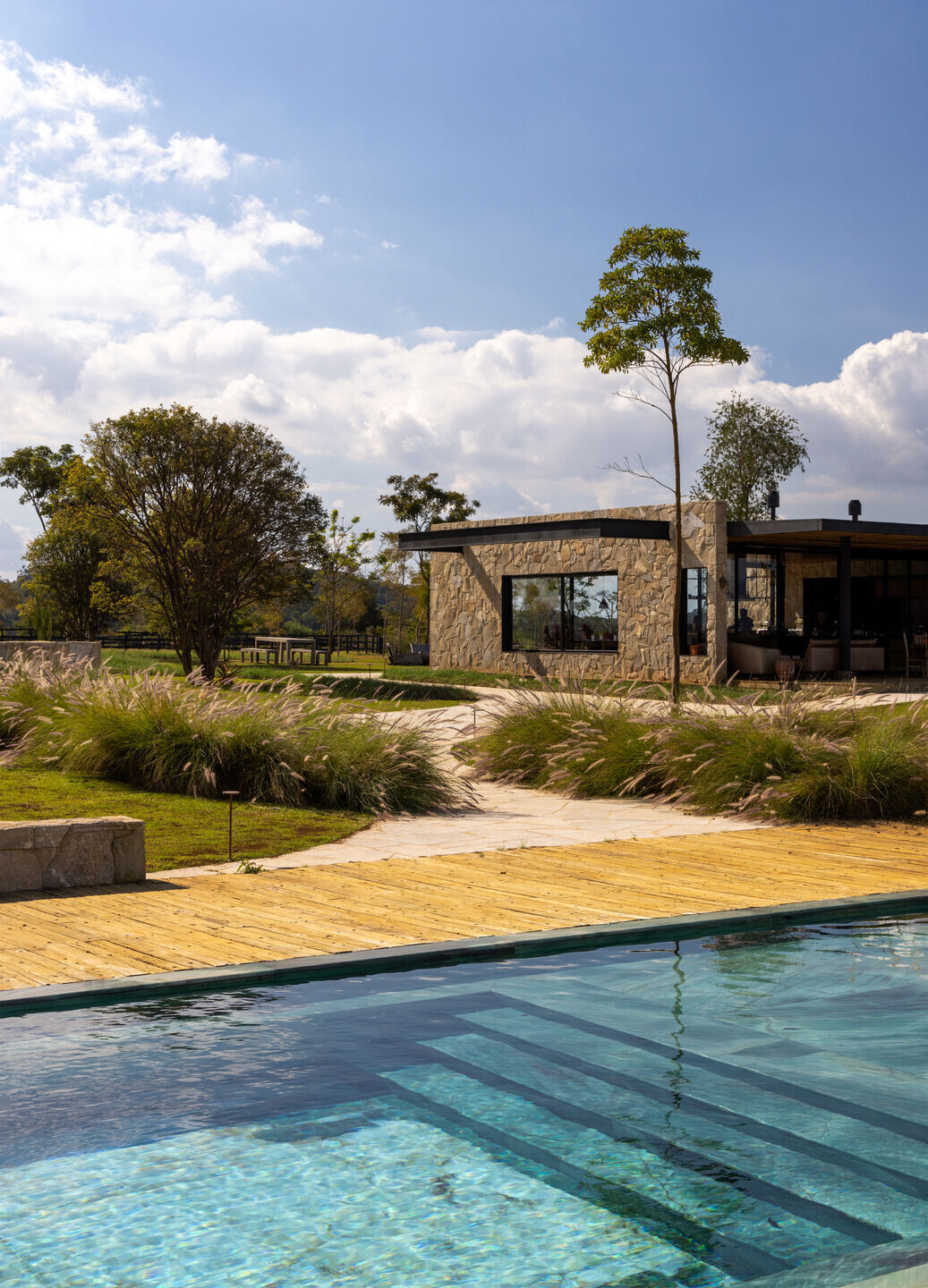
Responding to the client's desire to reintegrate large and emblematic trees, we carefully designed the landscaping to restore the local microclimate, while shrubs were arranged in a minimalist manner, accentuating the architecture and stunning views. The family's emotional connection guided the selection of trees, including fruit trees such as jabuticaba, cherry, and olive, as well as ornamentals such as Pau mulato, Callistemon, and Paineiras.
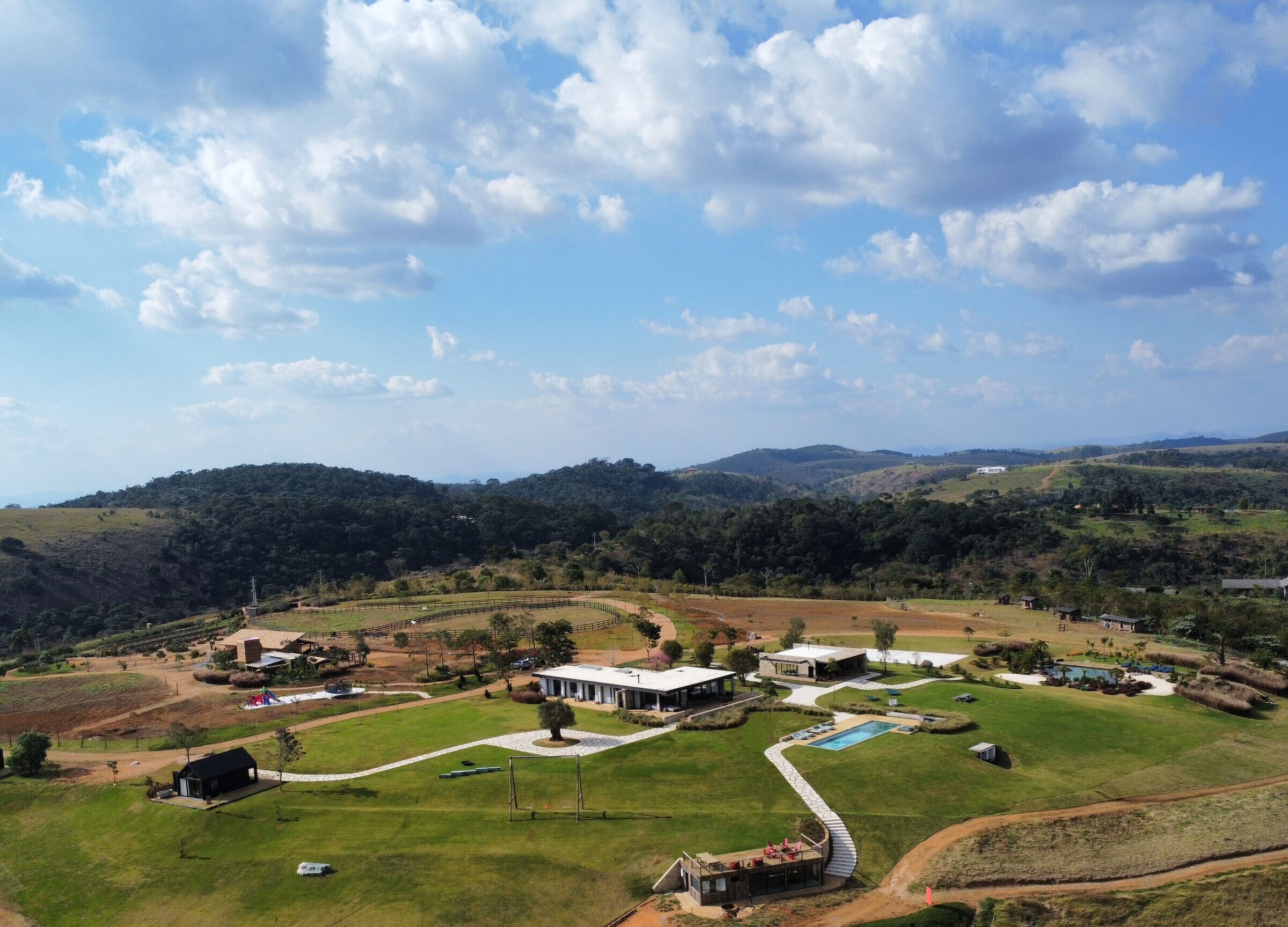
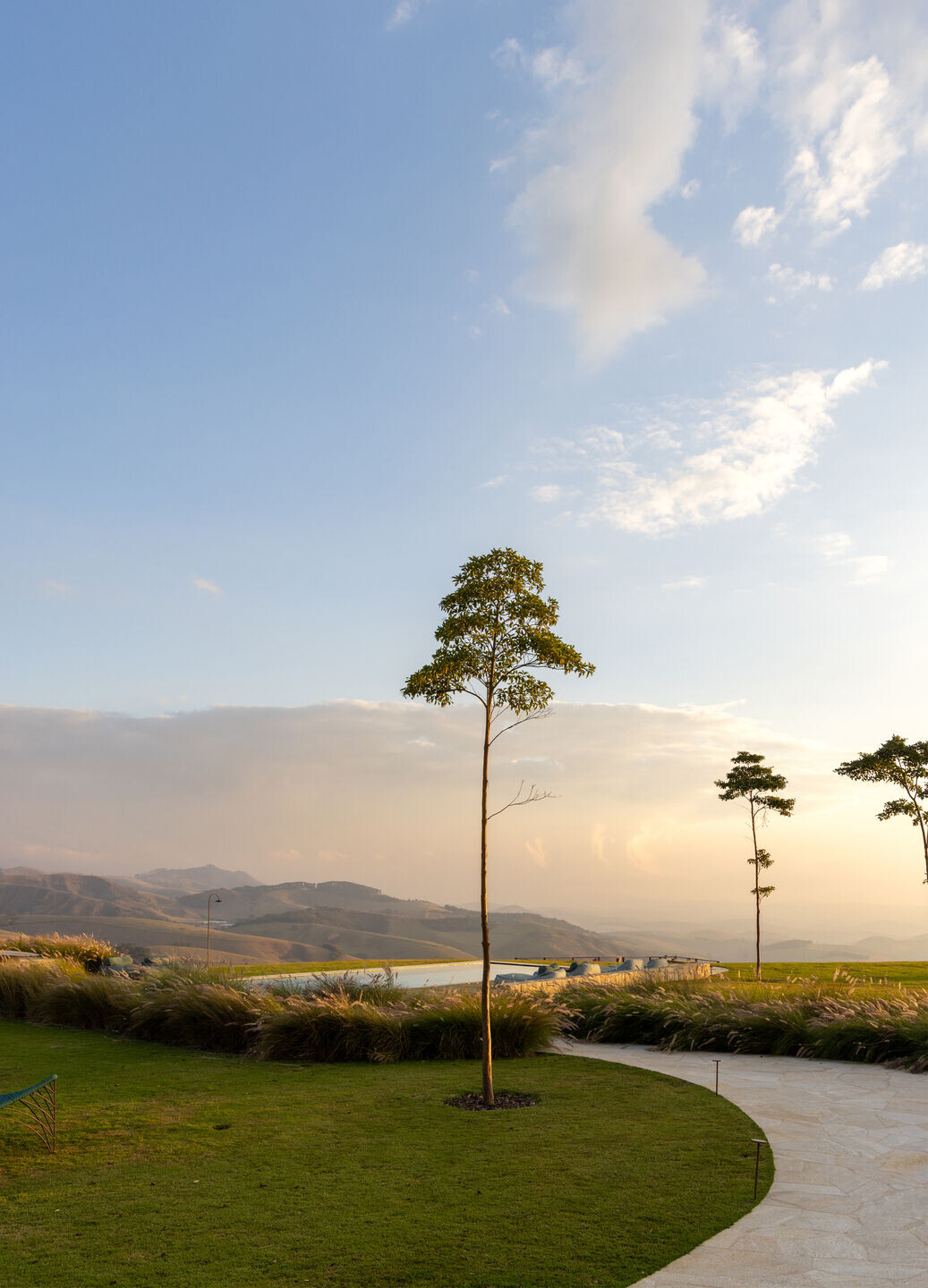
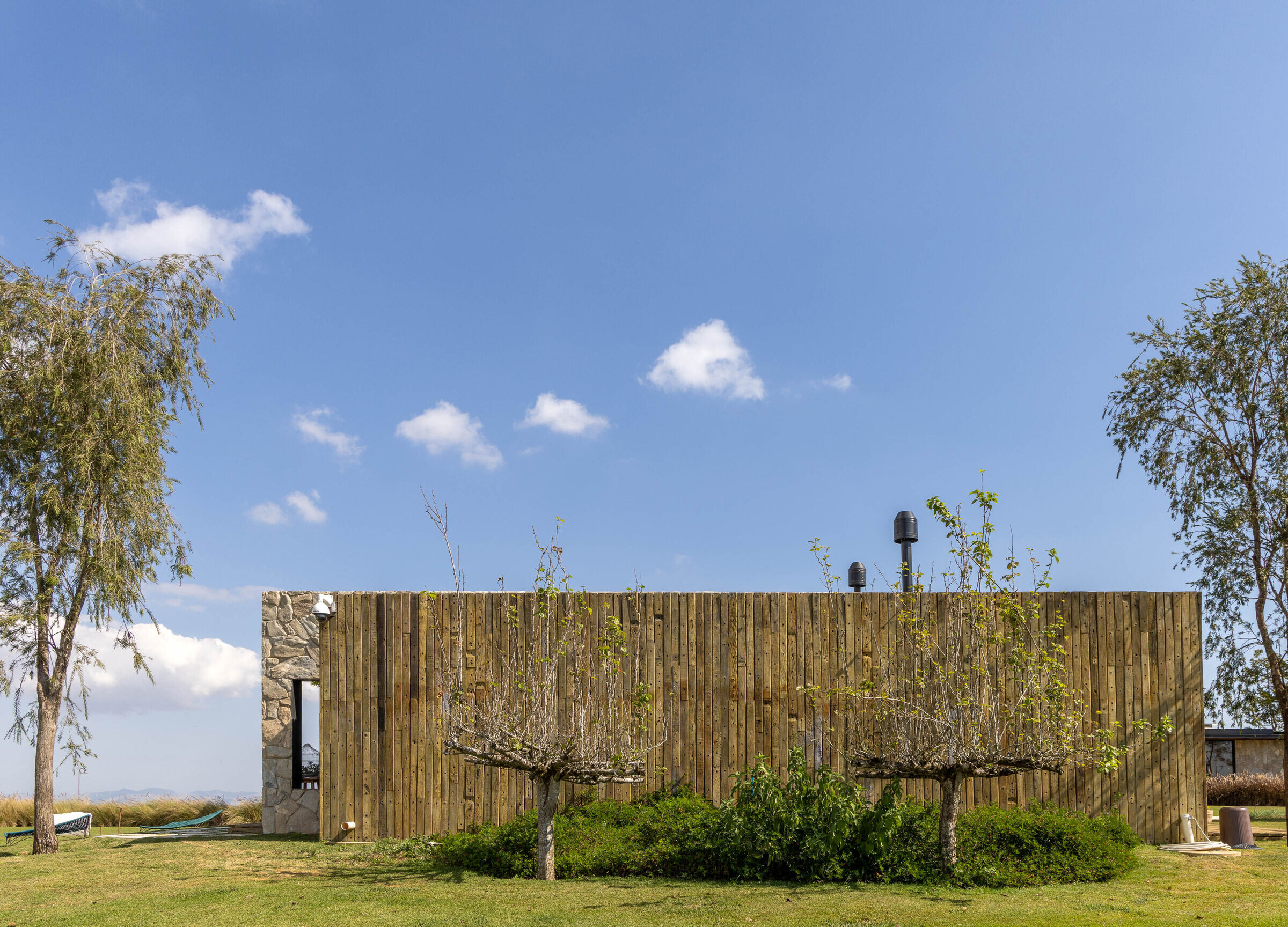
The pool, conceived as a sculpture in natural stone, represents the heart of the garden. Anticipating the presence of many children, we developed an inclusive approach, incorporating a bench and a shallow area that encourage socialization both inside and outside the pool. The adjacent deck was designed with a bench, both made from reclaimed pole crosspieces, creating a rustic and welcoming environment that embraces moments of togetherness.
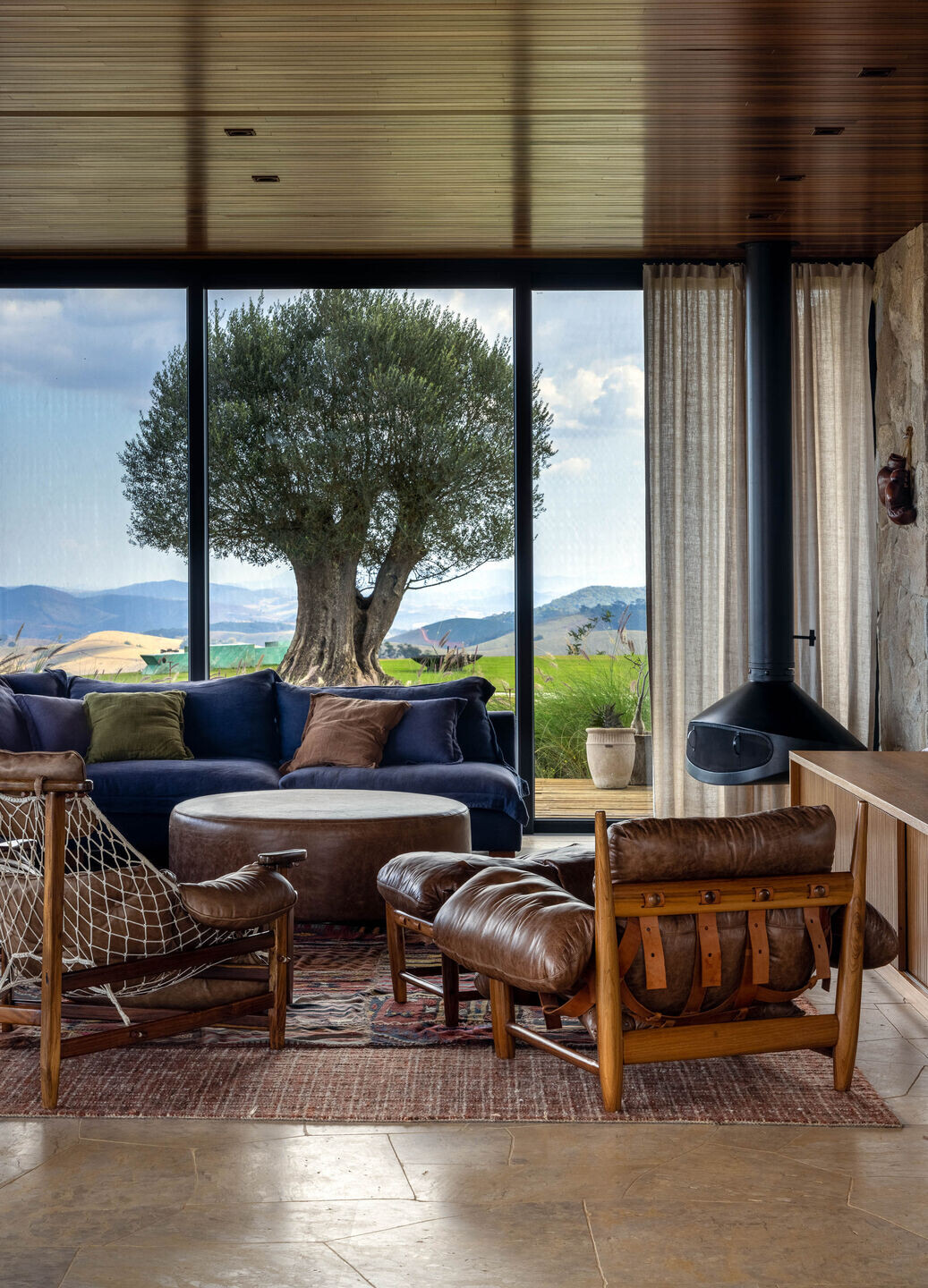
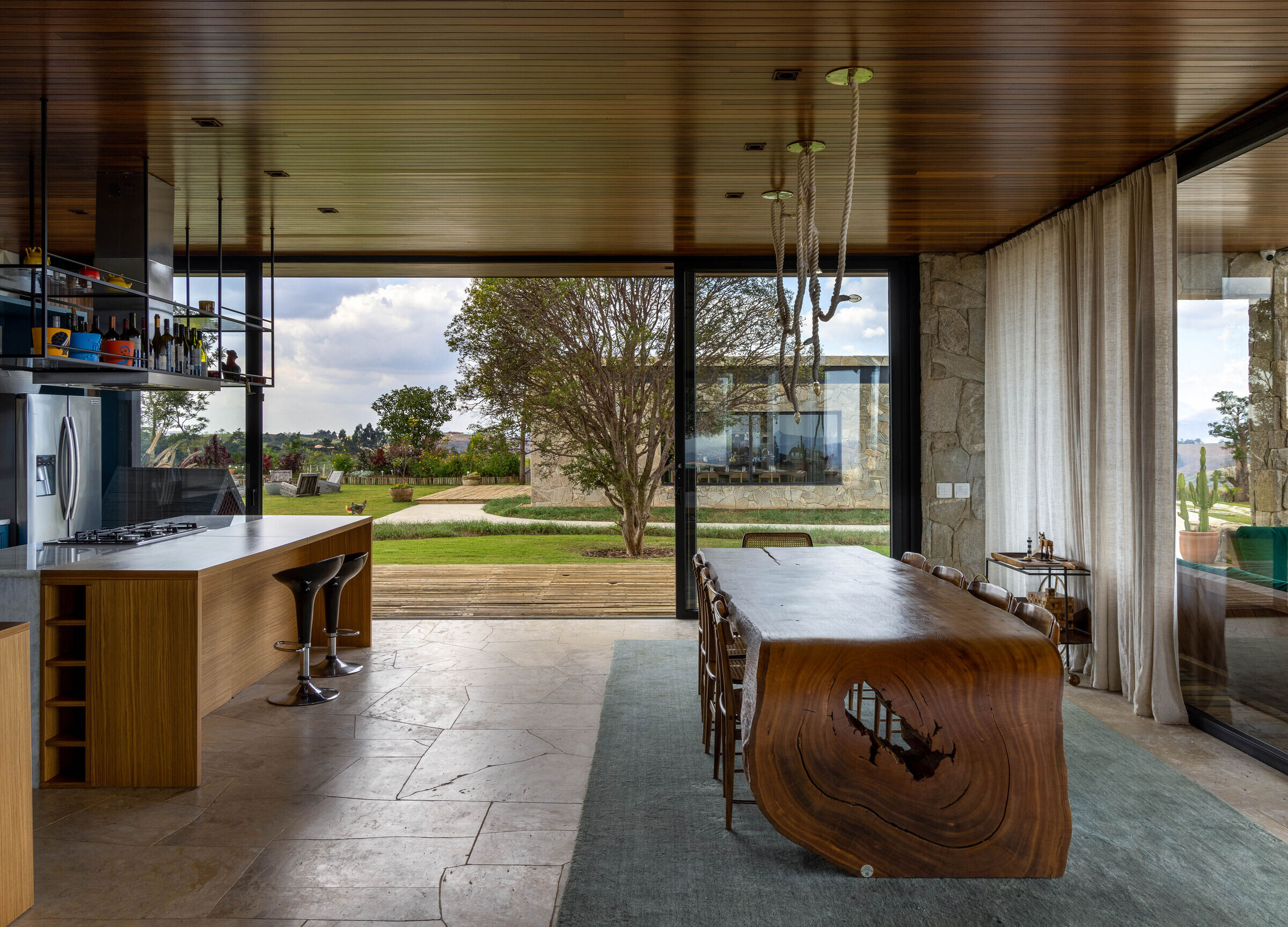
The pergola, carefully integrated into the design, seeks to interfere minimally with the landscape, and its structure is designed to be covered by vines. Every element of the Casa Rancho project was meticulously planned to not only meet the practical needs of the client but also to celebrate the beauty and uniqueness of the surrounding landscape, resulting in an impressive synthesis of architecture and nature.


















































