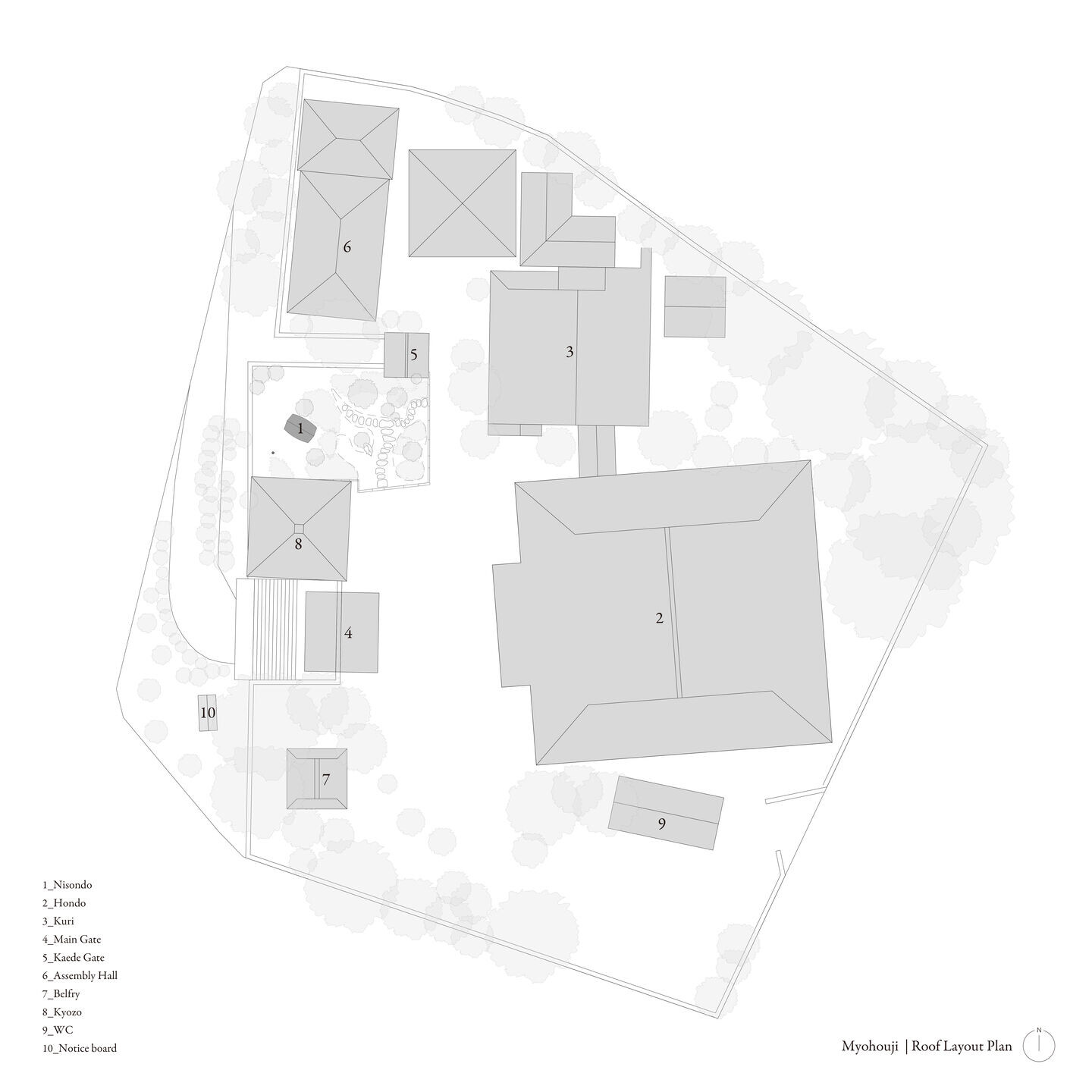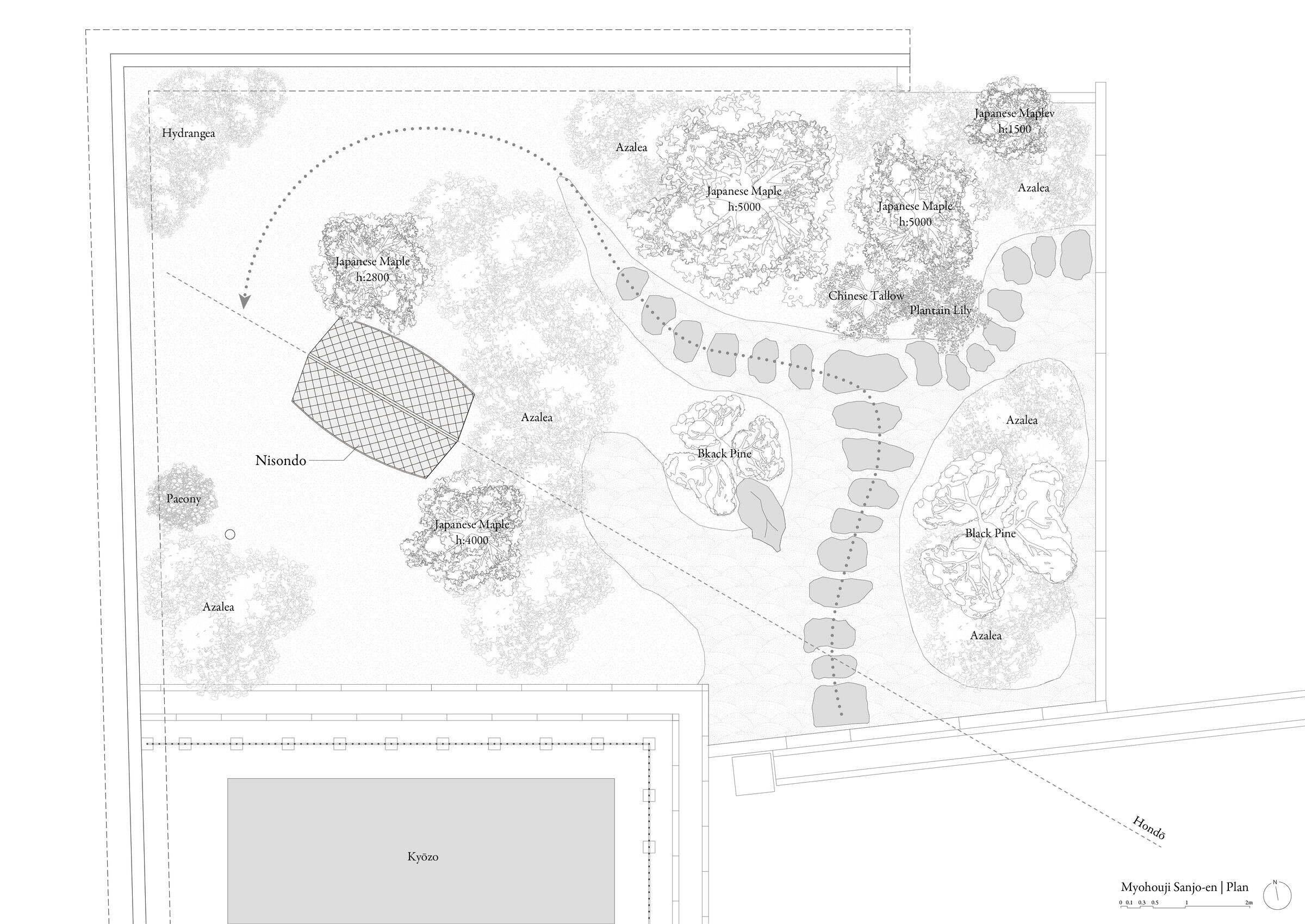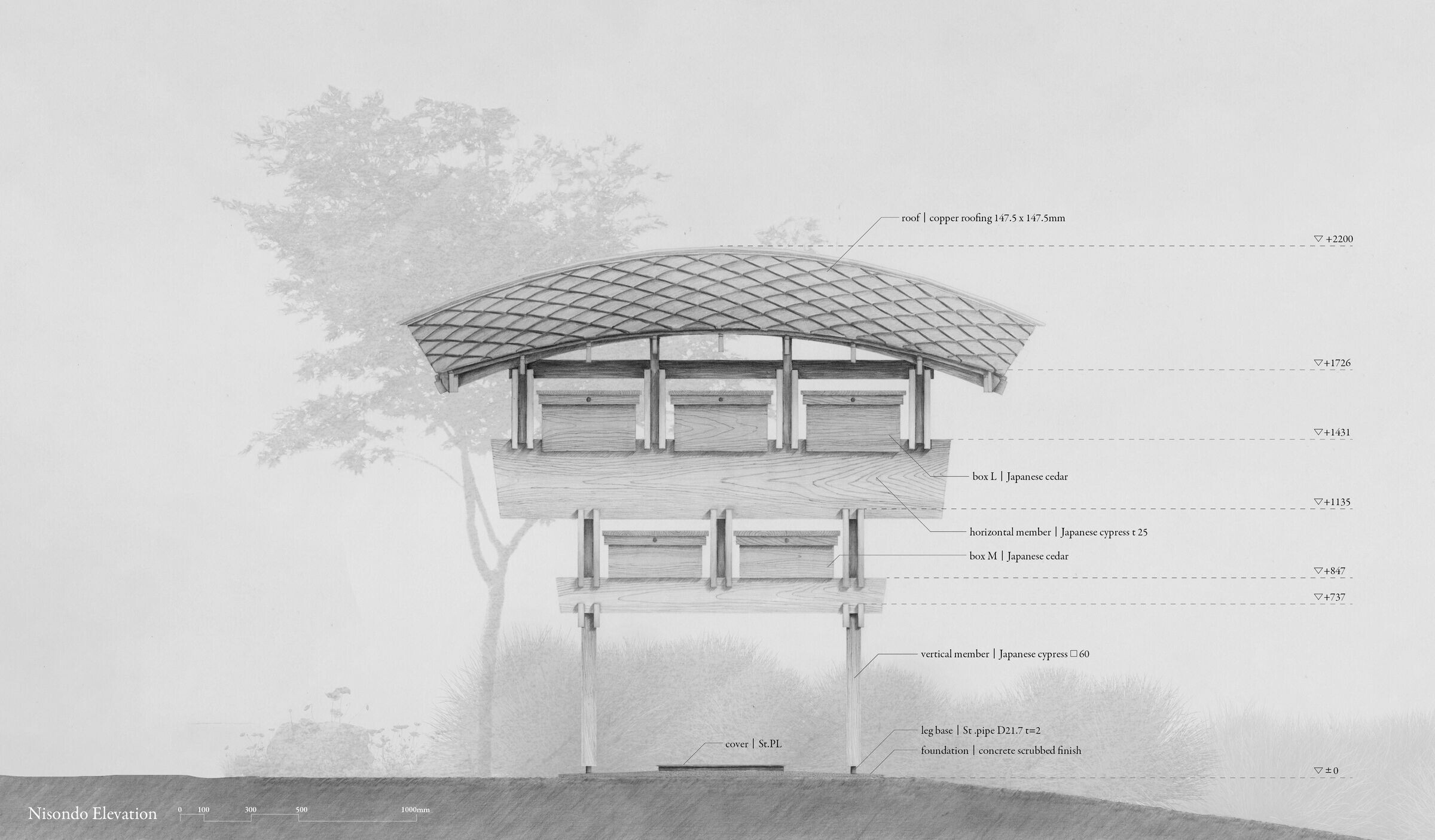What exactly is a grave? Throughout various eras, its form has undergone numerous transformations. In contemporary times, the format of graves has evolved alongside societal changes such as the rise of nuclear families and shifting attitudes towards religion, leading to innovations like columbariums. Consequently, new forms of graves are now in demand to accommodate these diverse societal conditions.
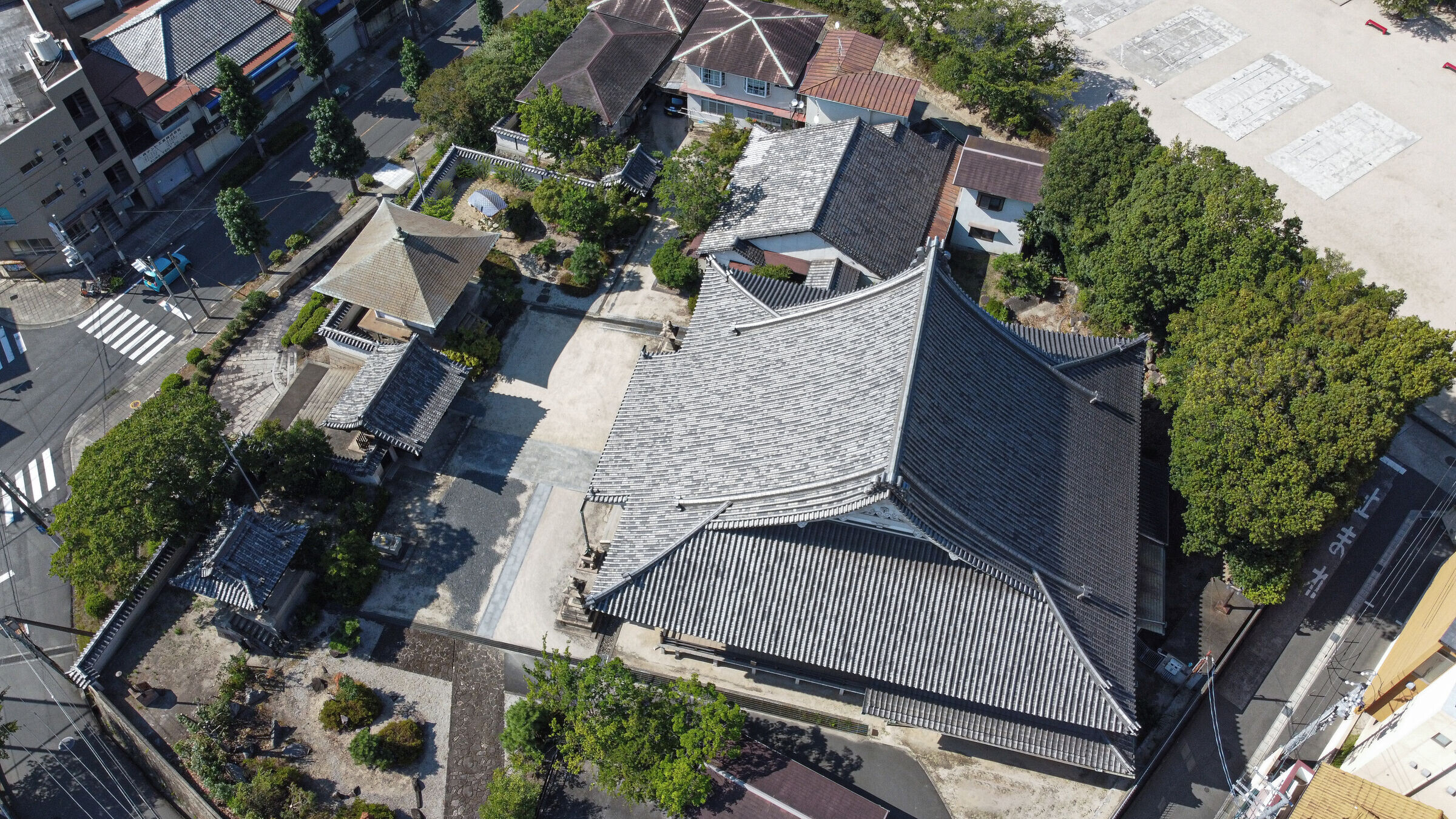

In Kure City, Hiroshima Prefecture, there is Myojoji, a temple of the Jodo Shinshu Honganji sect with a history spanning over 400 years. Within the grounds of Myojoji lies "Sanseien," a karesansui (dry landscape garden) that displays the seasonal beauty of maple trees and other plants.
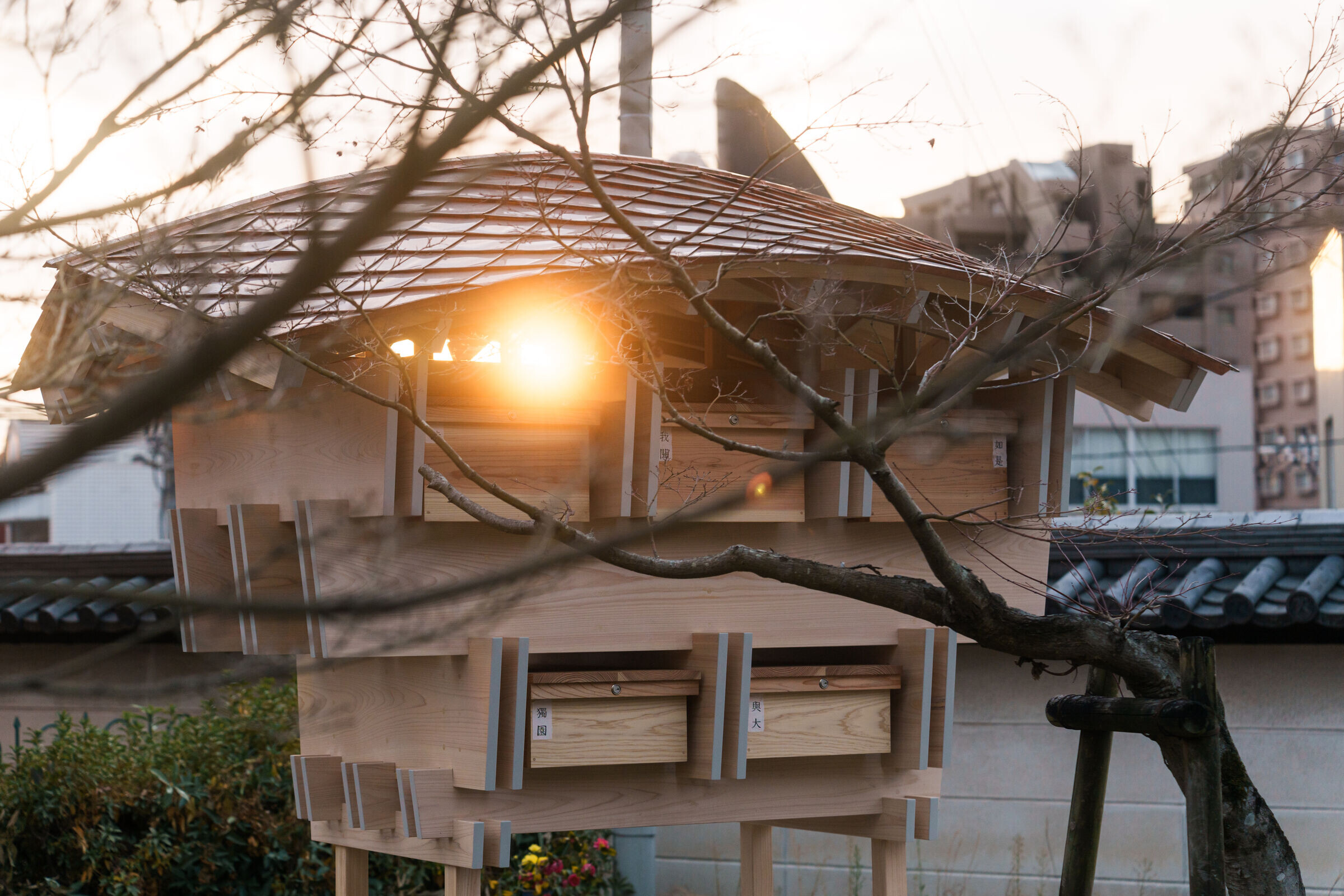

This project proposes the construction of a small wooden roof within this garden to temporarily enshrine divided ashes, thus transforming the entire garden into a communal grave. A small roofed structure called "Nison-do" will be built within the garden. This roof serves as an interim resting place for ashes before they return to the earth, providing a 'space' for the deceased and a 'symbol' for the living to remember their loved ones.
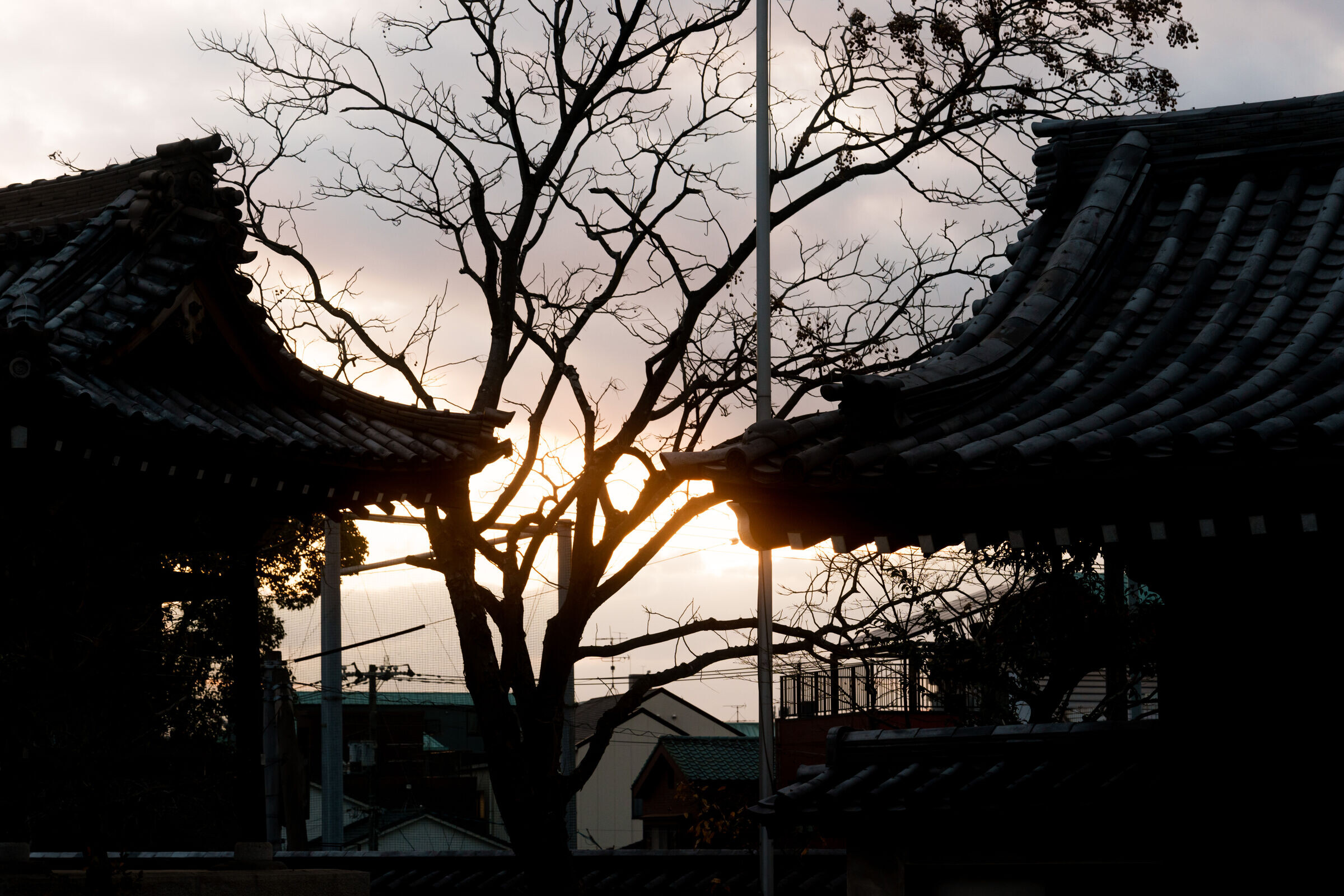
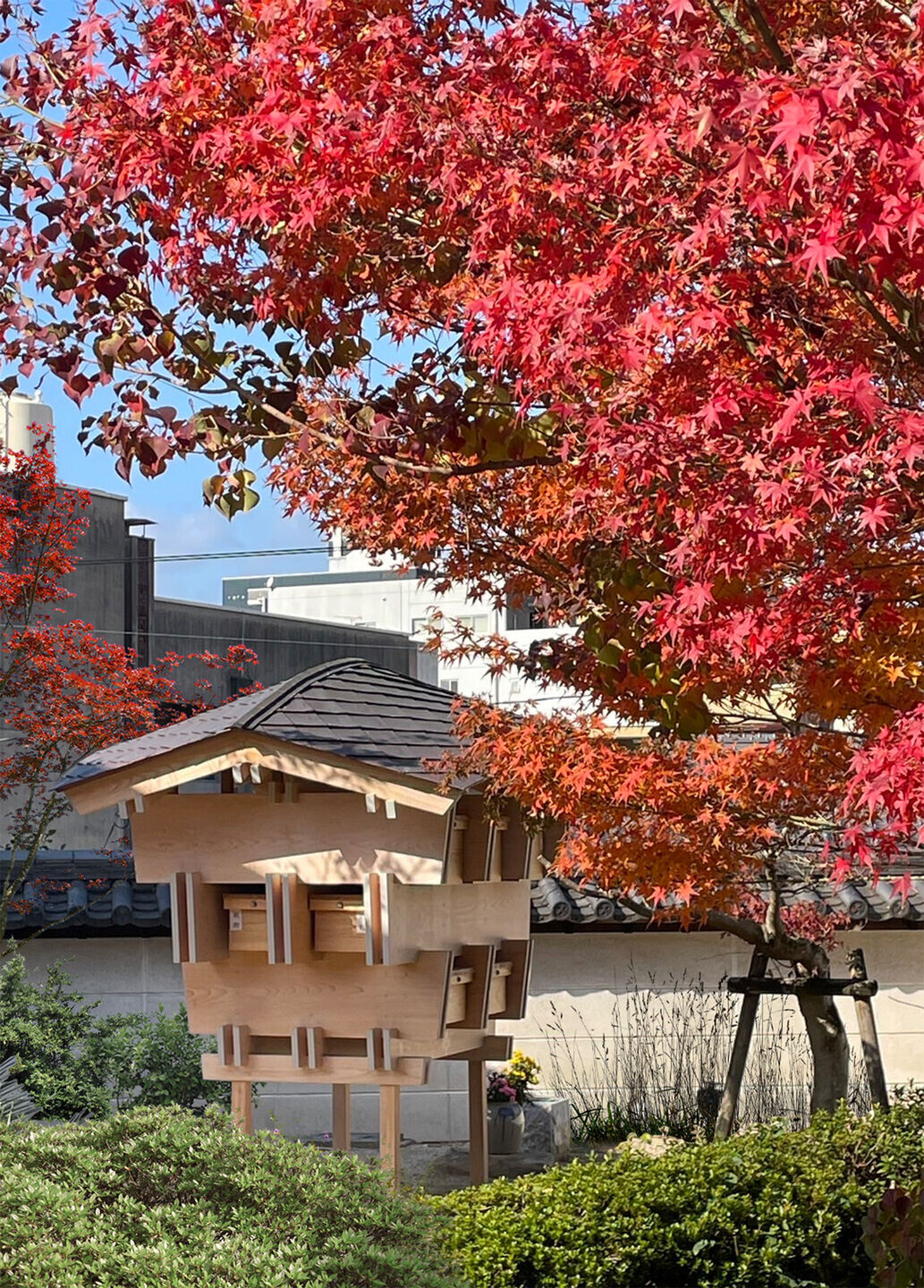
"The grave is not for the deceased, but for the living," says the chief priest of Myojoji. In Japan, death has traditionally been seen as a form of impurity and has been kept at a distance from daily life, as depicted in ancient texts like the Kojiki with its descriptions of the land of Yomi (the underworld). Instead of placing death in a remote location, this project selects a charming garden within the temple grounds, a place easily accessible to the bereaved.
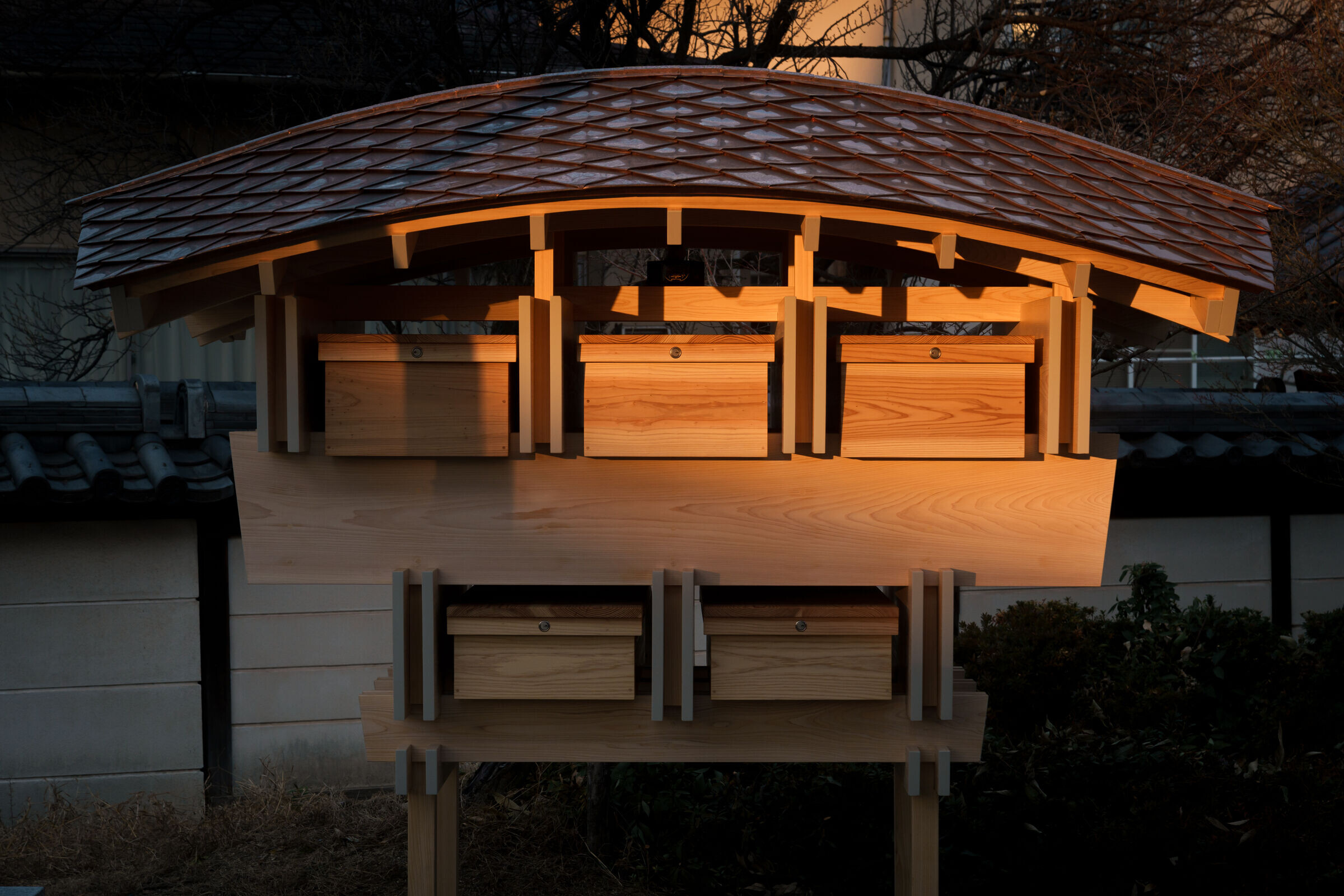
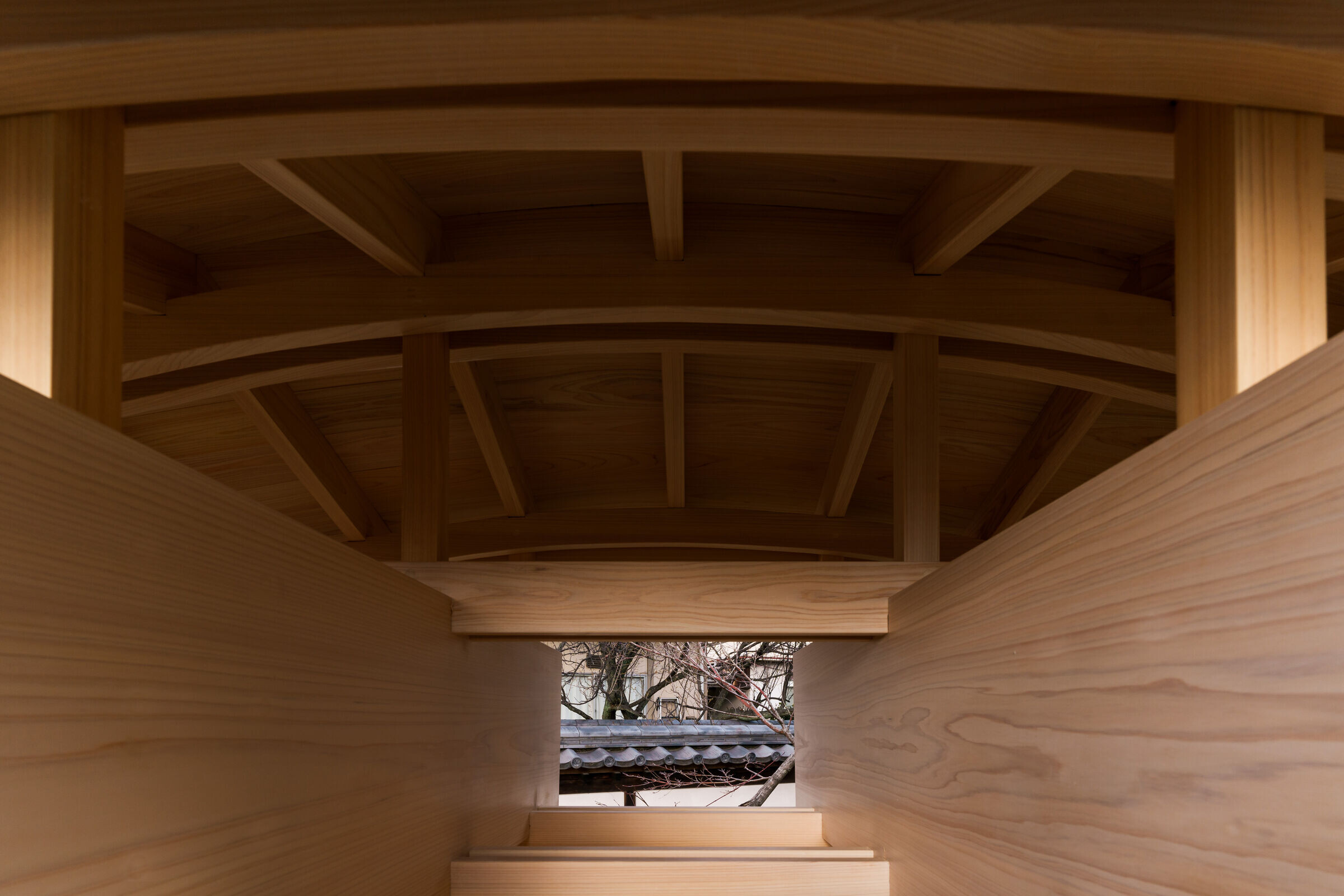
Unlike traditional gravestones that remain unchanged forever, the small roof made of wood and copper and the karesansui with its trees will change with the passage of time. This garden, blending into the everyday 'space,' becomes a place where the living can perceive the flow of 'time.'
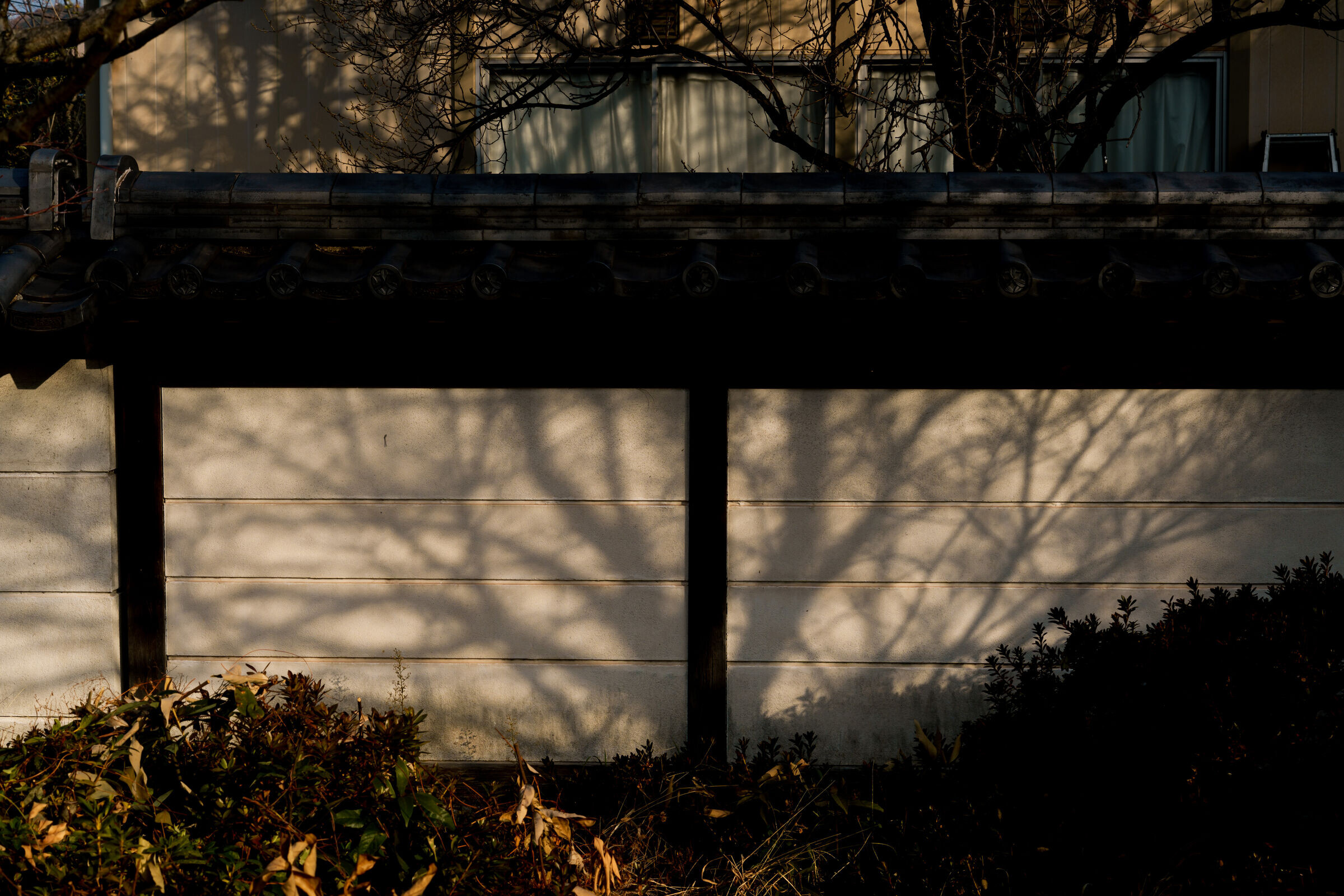
Rather than designating a specific place to handle death and erecting graves there, as has been done traditionally, this project treats the grave as an extension of everyday life for the bereaved, imbuing it with unprecedented public significance. The small roof becomes a symbol that the living can visit regularly to remember the deceased, and the garden becomes a 'space' to experience the passage of 'time' and form new spiritual connections.
(Nagi Kumagai + Yasumasa Hayashi + Shimpei Kojima)
