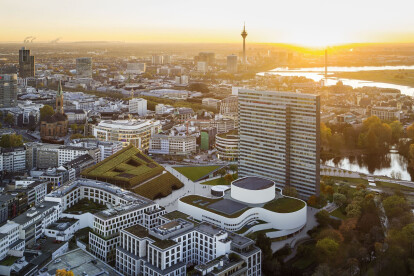German architects
An overview of projects, products and exclusive articles about german architects
GWG Offices Tübingen
News • News • 26 May 2023
25 best architecture firms in Germany
Project • By Arnold / Werner • Offices
Architekturbüro Arnold/Werner
Project • By Jarosch Architektur • Offices
Party Rent München I
Project • By Heim Balp Architekten • Apartments
Uhlandstrasse residential complex
Project • By Heim Balp Architekten • Private Houses
Urban villa
Project • By 3XKO • Shopping Centres






























