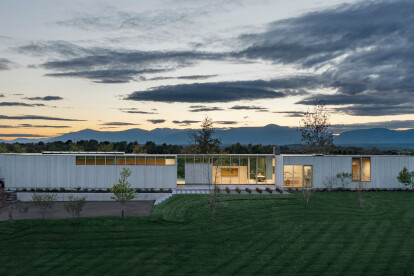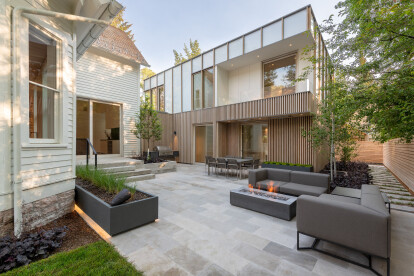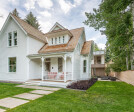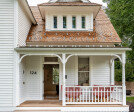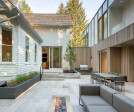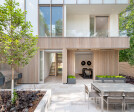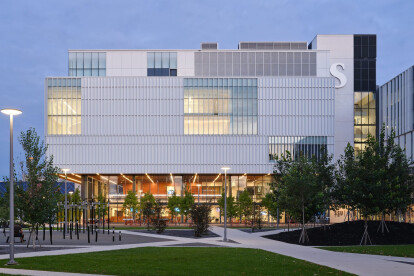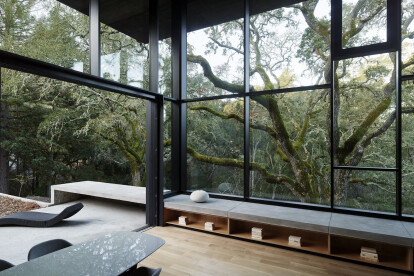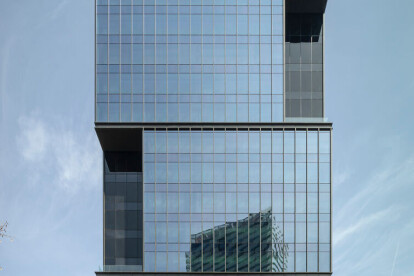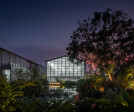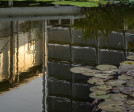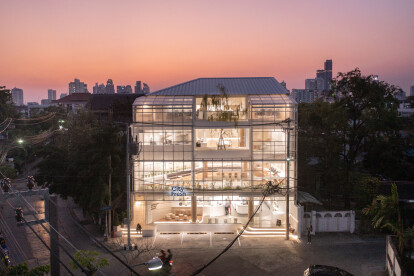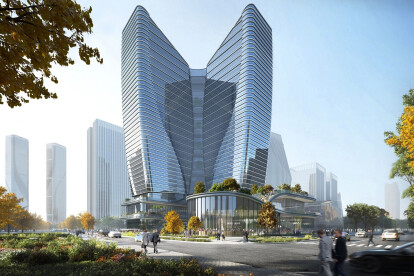Glass façade
An overview of projects, products and exclusive articles about glass façade
Project • By Gortemaker Algra Feenstra • Hospitals
Rijnstate Entreehal
Project • By Dushe Architectural Design • Hotels
Ascott Pazhou Guangzhou
Project • By ESQVTA • Wellness Centres
MH CLINIC | Porto | 2024
Project • By INI Design Studio • Factories
Miraclus Orthotech Headquarter & Industrial Campus
News • News • 17 Apr 2024
Hudson Valley Residence by HGX Design draws inspiration from local agricultural vernacular
Project • By RO | ROCKETT DESIGN • Private Houses
ASPEN | WEST END
Project • By BASIL architecture • Private Houses
House WADD
News • News • 26 Jan 2024
New hub transforms the student experience at a suburban commuter campus
News • Specification • 26 Oct 2023
10 homes that make use of expansive glazed facades
Project • By GRID Architects & Interiors • Apartments
10 George Street
Project • By GRID Architects & Interiors • Apartments
Wembley Parade
News • News • 7 Jul 2023
Torre Plaza Europa 34 by GCA Architects defies stereotypes of tall buildings with a volumetrically dynamic glass facade
Project • By Skarn Chaiyawat Architects • Factories
Buono (Thailand) Factory
News • News • 30 Apr 2023
Spacy transforms a former row house into a destination for fruit lovers in Bangkok
News • News • 27 Apr 2023




















