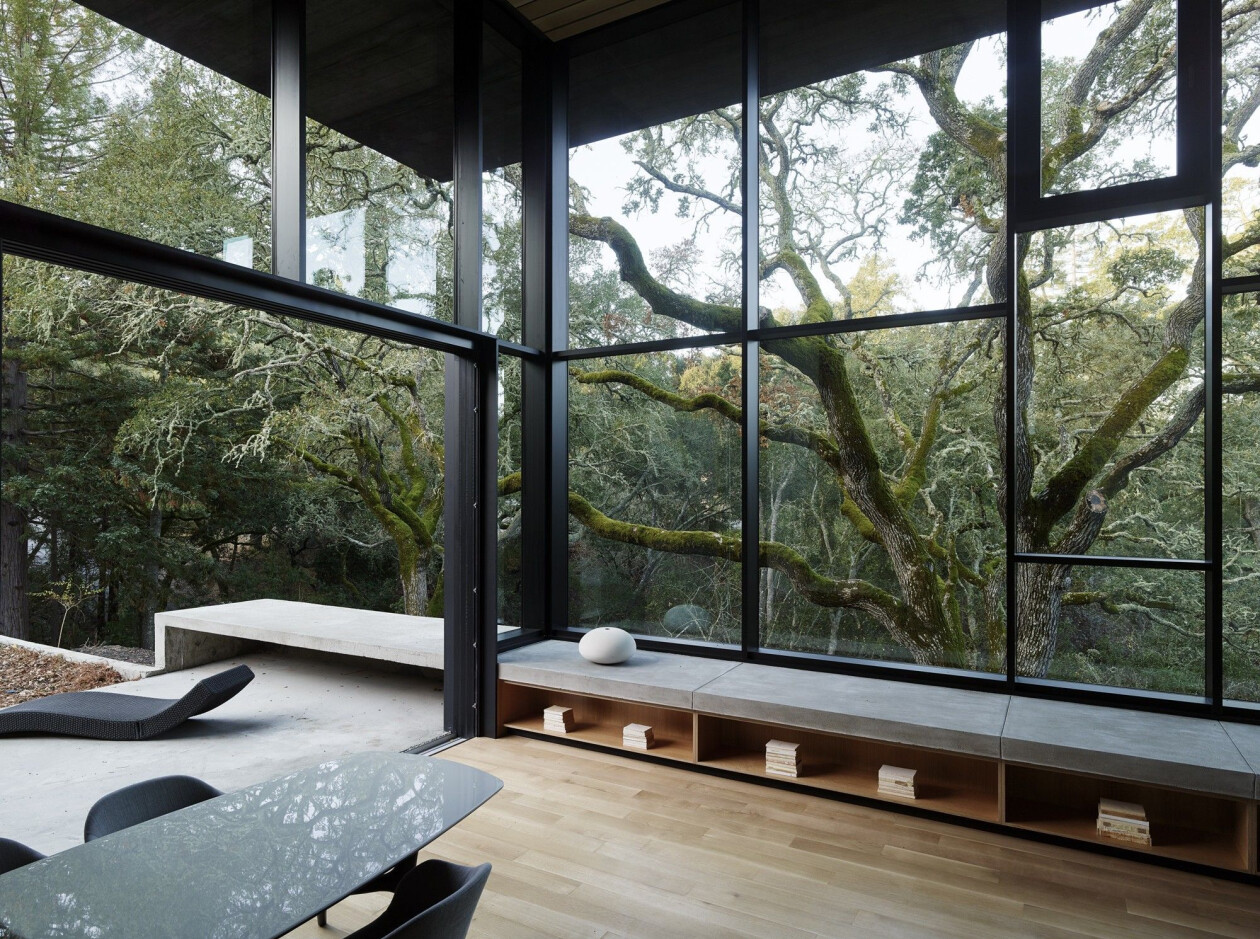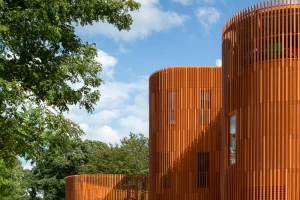Window design plays a key role in determining the outward appearance of a building. German-born architect Ludwig Mies van der Rohe’s 1951 Farnsworth House, with its expansive windows and uninterrupted flow, is a wonderful example of the architectural use of glass in a home (in spite of its issues with privacy and temperature control at the time). Nowadays, windows are increasingly built with performance in mind, notably thermal performance, structural integrity, noise reduction, and protection against the elements. High quality window systems will positively affect energy efficiency — investing in windows with a low U-Value will help to ensure heat remains inside and does not escape on cold days. In the UK, for example, “extremely high performance windows with insulated frames” is one of the factors required in order to achieve the Passivhaus Standard.
Perhaps more personally and poetically, windows offer a view to the world outside — a connection with one’s surroundings and a moment of escape. Moreover, without any technical wizardry, they simply provide access to natural light and fresh air.
The following homes make use of expansive glazed facades, balancing performance, design, and an open outlook.
1. Dune House
Sited on a narrow plot in Brooklyn, New York, Narrow House was designed by Only If. An infill development, the home’s main design issue related to maximizing daylight and circulation. Internally, the home has an open-plan layout, free of walls, rooms, and corridors. Large windows on the front and rear of the house ensure the interior benefits from natural light and air circulation.
3. Miner Road
In Orinda, California, Faulkner Architects designed the Miner Road property for two environmental scientists. A large proportion of the development’s construction budget was allocated to insulation and glazing, with an emphasis on reducing heating and cooling loads.
Designed by Jordi Hidalgo Tané, Landaburu Borda is located in Navarre, Spain, a place noted for its sweeping mountain vistas. Jordi Hidalgo Tané extended a small traditional house, creating a subterranean annex as part of the mountain. The annex is accessed via a glazed corridor and a glass wall runs along its entire length, providing extensive views.
The Aqua Verde Residence in Austin, Texas, by Clark Richardson Architects is an example of an architectural approach to indoor–outdoor living. Here, highly durable moving “glass walls” blend indoor–outdoor spaces, framing a panoramic vista, and flooding the property with fresh air and natural light.
In the small village of Vésenaz on the outskirts of Geneva, Swiss architectural studio Lacroix Chessex completed a contemporary renovation of “Maison à la Capite”, a traditional and characterful home. A contemporary rear extension across two levels features expansive facade windows.
Designed by Jerome Engelking, Wuehrer House in East Hampton, New York, sits on a secluded site, surrounded by nature preserves. The home’s generous and open structure is made using a repetitive module and a minimal use of materials: glass, wood, and concrete. Natural light is a prominent element that very much defines the space.
8. Residential House in Kaunas
This residential house in Kaunas, Lithuania, was designed by Architectural Bureau G.Natkevicius & Partners. An expansive glass wall demarcates indoor and outdoor living spaces.
9. Valley Villa
In Vilnius, Lithuania, the Valley Villa by Arches is surrounded by parkland. Windows are a key feature of the home — those on the ground floor are partly covered by slim vertical wooden slats that help to minimize the sun’s heat and glare. The windows are thermally insulated and provide a clean integration between indoor and outdoor spaces.
10. House 13
Designed by INSADA Integrated Design Team, House 13 is located in West Jakarta. Addressing the client’s desire to minimize the use of air conditioning, House 13 is designed in a way that encourages natural ventilation. Blocked on three sides by neighboring properties, INSADA had only the home’s south-facing facade to work with. In order to bring light and air into the house, the facade comprises a low-e glass curtain wall with a sliding glass door. (On the opposite side of the house, a skylight equipped with ventilation bricks helps to facilitate the flow of air.)











































