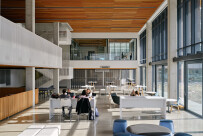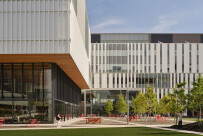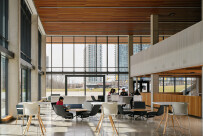The fallout of the pandemic and lockdown led to considerable social isolation among students and academic staff. With the shift back to in-person experiences, creating a positive school environment that fosters social interaction has taken on a new importance. In Downtown Mississauga (Greater Toronto), the recently completed Sheridan College Hazel McCallion Campus Phase 2A (HMC2A) by Montgomery Sisam Architects in collaboration with Moriyama & Teshima Architects is a vibrant campus hub that aims to increase socialization on this commuter campus serving approximately 6,100 students.
Ensuring the hub meets student needs and expectations and contributes to an added sense of community on the campus, the architectural team engaged students during the design process to help them shape the campus and provide inspiration for the final design.
The resulting 70,000-square-foot HMC2A hub features a series of modern lounge and study spaces, a fun and functional games area, state-of-the-art fitness facilities, club rooms, and cafes that all feed into and off a transparent double-height atrium.
The impressively expansive glass façade was designed to prevent solar glare while maximizing natural light in the building for optimal health and wellness. Alongside the pleasantly diffused light, the glazing also affords students an engaging view of the rest of campus and the surrounding city core, thus encouraging them to spend more time on campus enjoying what this facility offers.
The facility also includes as a feature draw a brightly coloured, multi-level floating running track that encircles the building. The track was designed to offer visually and physically open access to nearby basketball, yoga, and fitness studios.
Phase 2A joins directly with Phase 2, sharing a portico at grade and two upper-level connections. A simple, clean massing conveys the rhythm of Phase 2 and distinguishes it from its neighbours. The centre is also accessible via a main arterial to the north and the future Scholar’s Green Park expansion to the south. Open and covered walkways, a patio, and an outdoor turf field complement the graphic, angular design of the quad and offer an occasion for social activities inside the building to spill out into the campus. These quality outdoor spaces support the desire for intensification and animate the public realm.











































