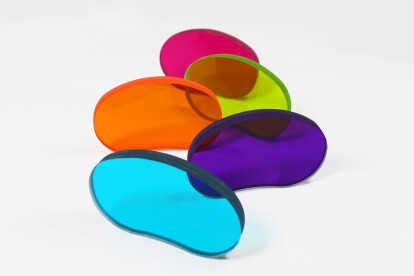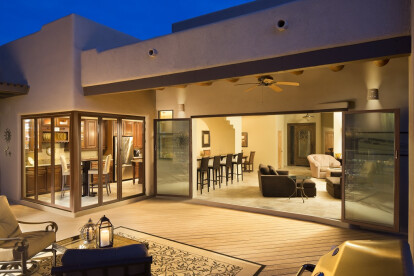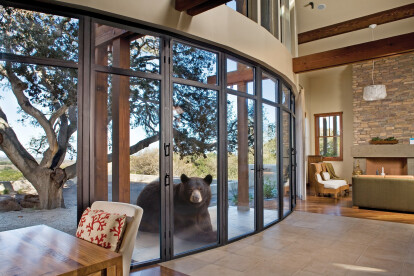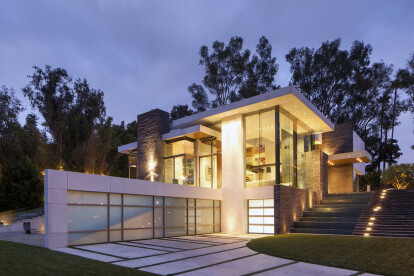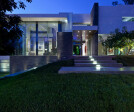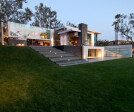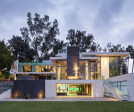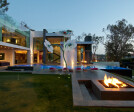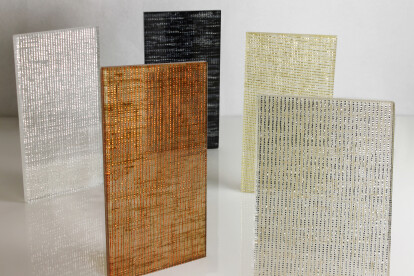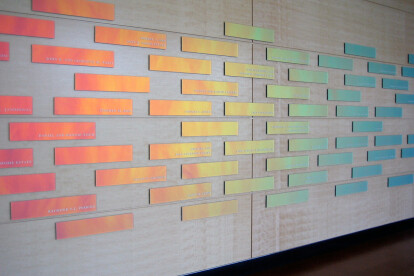Glass walls
An overview of projects, products and exclusive articles about glass walls
Product • By Bendheim • +2 Acoustic Laminated Glass Collection
+2 Acoustic Laminated Glass Collection
Product • By Bendheim • Jelly Bean Collection
Jelly Bean Collection
Product • By Bendheim • Houdini™ Privacy Glass
Houdini™ Privacy Glass
Product • By Bendheim • Bendheim Channel Glass Wall Systems for translucent facades and interior glazed partitions
Bendheim Channel Glass Wall Systems for translucent facades and interior glazed partitions
Project • By Whipple Russell Architects • Private Houses
Benedict Canyon
Project • By Steven Holl Architects • Embassies
Swiss Embassy in Washington DC
Product • By NanaWall • FoldFlat
FoldFlat
Product • By NanaWall • BEARricade
BEARricade
Product • By KLEIN • PANORAMIC glazed interior partition walls for flexibility and transparency in offices
PANORAMIC glazed interior partition walls for flexibility and transparency in offices
Project • By Whipple Russell Architects • Private Houses
Summit House
Product • By Bendheim • Hospitality Collection
Hospitality Collection
Product • By Bendheim • Optichroic® Dichroic Glass
Optichroic® Dichroic Glass
Product • By Bendheim • Back-Painted Glass
Back-Painted Glass
Project • By Dehullu Projekt bv • Offices
Innovation Centre Utrecht
Project • By Dehullu Projekt bv • Offices

