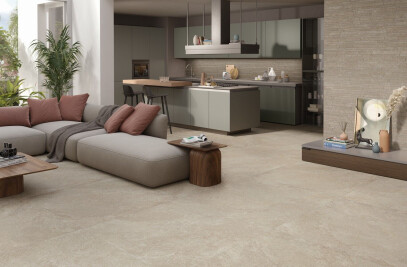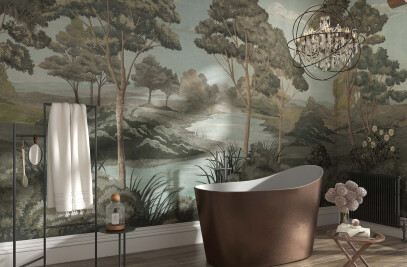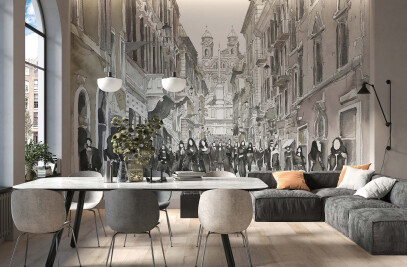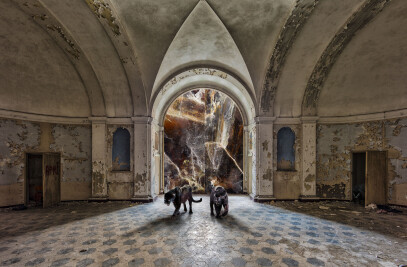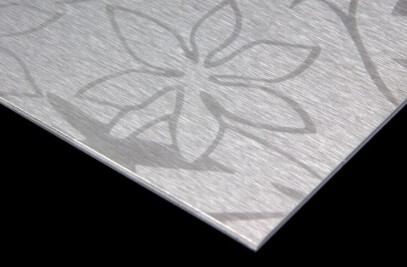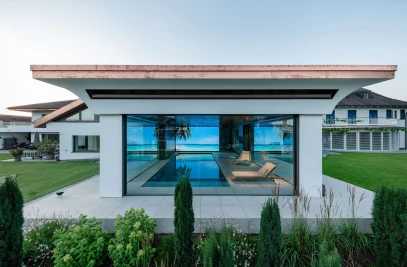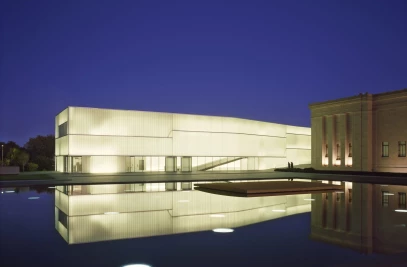PANORAMIC glazed interior partition walls for flexibility and transparency in offices
Imagine a truly seamless sliding glass wall system, one without frames or visible tracks.
Ideal for office spaces, the PANORAMIC system creates both a series of glass-enclosed offices or a single central meeting space. It resolves all points of connection with drop ceilings and 90º joinings, allowing you to quickly create elegant glass spaces. If acoustic privacy is one of your priorities, choose the recessed, double glazed glass option.

Klein’s Panoramic System utilizes the same sized compact tracks to create partitions with a beautiful polished finish and fluid tracks. The end result is a truly uniform design. With the Panoramic System, it is possible to recess the upper and bottom tracks so only glass is visible. These elegant glass partitions can also convert themselves into other decorative elements. This seamless glass wall system is designed to integrate with virtually any office setting.
Flexibility and transparency for healthy workspaces

The old days of static, cold and unchanging office design are gone.The modern office environment demands flexibility. Designed with room for evolution, Klein’s Panoramic System changes in accordance with the changing needs of a space. Klein offers the flexibility to redesign and reshape spaces.

There are a number of benefits to all-glass partition wall solutions. When boundaries are eliminated, as are imposing hierarchies. This factor invigorates teams and boosts communication and overall well-being. The integration of interacting glass elements is also the primary focus of green design. Maximizing daylight will result in energy cost reduction. The Klein Panoramic System allows for greater communication, enhanced creativity, and expanded sense of openness and energy savings.
Privacy and elegance
Klein has taken care of details both large and small. The Panoramic System opens smoothly and with almost no effort. Opening requires moving less than 1% of the door’s mass. Flexible and versatile design means more light, more options, greater savings and more beauty.
Privacy can be controlled simply by opening and closing doors. With Klein, colleagues can communicate visually, but with no sound. Klein offers features such as double glazing, recessed tracks, minimal separation between fixed and sliding panels, and isolating edge seals to ensure a secure enclosure.
Quick installation
Quick and easy mounting is essential to inspire change. When it comes to installation, the process with Klein panoramic walls is streamlined and functional, due to the following features:
- Height adjustment of ± 3/32” (2 mm) with deep floor track to accommodate the floor variation.
- Small flexible seals in track elements will shorten installation time by preventing the use of screws.
- Pressure seals for a fast, elegant and reversible mounting
- Polycarbonates seals available for all configurations with fixed glass.
- Vertical profile available for an elegant and safe joint against the wall and preventing any slanting.
- Upper and bottom tracks designed to avoid any notching.
- The track and recessed feature are installed first, followed by glass panels mounted to the track after completion of
- construction; preventing any damage to the glass.
KLEIN and the environment
KLEIN dedicates resources to minimize the environmental impact of our activity. It is committed to protecting the environment, as well as to preventing pollution through efficiently using resources, reducing carbon emissions and promoting the criteria of a circular economy.
KLEIN has an Integrated Quality Management System in accordance with ISO 9001 and 14001 which aims to act efficiently in terms of product quality, service quality, occupational risk prevention and environmental protection. Our environmental policy management ensures not only compliance with legal regulations but also implies a firm will and clear objectives for continuously improved environmental protection. In this respect, KLEIN has a photovoltaic solar energy installation that generates the equivalent of 70% of the company's electrical consumption. The company is also equipped to proactively lower its energy consumption, and it has implemented a zero-waste policy aimed at reducing, reusing, recycling, and recovering.
A leading international company based in Barcelona
Since 1931, KLEIN has specialized in designing and manufacturing sliding, folding and swing doors systems. Its mission is to design and create interior architectural spaces capable of transforming and adapting to the different needs of their users.
Klein is a leading manufacturer specializing in interior partition walls renowned for their innovation and quality. Founded with a commitment to enhancing interior spaces, Klein has established itself as a trusted provider of architectural hardware solutions globally. The company's partition walls are characterized by sleek design, functionality, and adaptability, making them suitable for a wide range of applications in commercial, residential, and hospitality sectors. Klein's partition walls offer versatility in configuration, allowing for customizable layouts to meet specific spatial requirements. Utilizing cutting-edge technology and premium materials, Klein prioritizes durability, reliability, and ease of installation in its products. With a focus on customer satisfaction and sustainability, Klein continues to push the boundaries of design while promoting environmentally responsible practices in the architectural industry.
Reference projects
Estudio Bher Arquitectos designed the new headquarters of a technological company with an open-plan office for 50 people, with three meeting rooms, a lecture area, and numerous spaces for workers to interact. Panoramic was the system chosen to create enclosed spaces, and to structure beautiful central offices, all with glass. Meeting rooms and conference areas have also been delineated by KLEIN’s KP folding door system, which combines a metal frame with various glass panels.
Other projects using KLEIN glazed partition wall systems
Designed by ZGF Architects LLP, The PAE Living Building is the first developer-driven and largest commercial urban Living Building in the world. The building marries the scale and feel of its Old Town historic district in Portland, Ore. with the highest possible energy performance and sustainability standards necessary for the future. Designed and engineered to last 500 years, it uses less energy, water, and material than comparable buildings while delivering superior levels of occupant comfort and productivity.
Costa Mesa Donald Dungan Library
The Costa Mesa Donald Dungan Library designed by Johnson Favaro is one part of the larger Lions Park Project in California, which includes construction of the new 22,500-square-foot library, renovation of the existing 8,000-square-foot library building in the park to become a new community meeting center seating 300 people, re-development of a portion of the 10-acre Lions Park and construction of a new park cafe.















