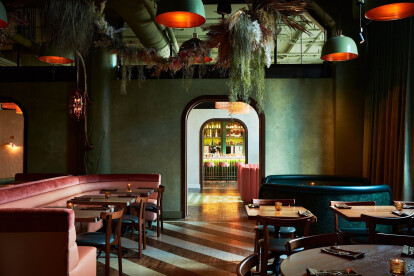Green walls
An overview of projects, products and exclusive articles about green walls
News • Specification • 8 Feb 2023
10 living walls that reconnect commercial spaces with nature
Product • By Fytogreen • FytoFelt nature-based sustainable green walls
FytoFelt nature-based sustainable green walls
News • News • 14 Nov 2022
The Atrium by Smith Hanes Studio is an enchanting coalescence of flora, colours and luxury
Project • By Interior Options • Offices
YMCA Flagship Building UK
Travel Agency Headquarters
Project • By MAD Architects • Private Houses
Gardenhouse
Project • By Doo Architecture • Private Houses
Villa M
Project • By FMJPC Architecture and Design • Restaurants
Marco Restaurant
Project • By MAKHNO Studio • Offices
Oschadbank VIP Office
Project • By Timur Designs LLP • Private Houses
Olive Road House
Product • By LIKO-S • PlantBox® and Biotile® modular and self-irrigating interior living green wall systems
PlantBox® and Biotile® modular and self-irrigating interior living green wall systems
Project • By Kobi Karp Architecture and Interior Design, Inc. • Private Houses
La Gorce Residence
Project • By HAO design • Restaurants
Coco Republic
Project • By 51N4E • Private Houses


























































