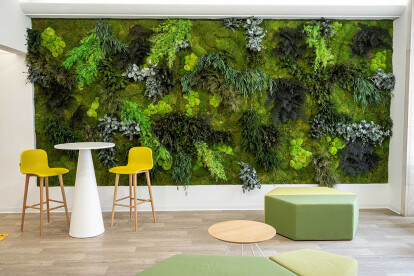Greenwallsolutions
An overview of projects, products and exclusive articles about greenwallsolutions
Product • By Singular Green • Sistema F+P
Sistema F+P
Product • By Greenarea • Greenarea Moss&Plants vegetal stabilized green walls
Greenarea Moss&Plants vegetal stabilized green walls
Product • By SoundLess Acoustics • Soundless Acoustics sound-absorbing green wall with natural mummy-moss
Soundless Acoustics sound-absorbing green wall with natural mummy-moss
Project • By dos G arquitectos • Bars
T-BAR - Indoor Green walls
Project • By Reynaers Aluminium • Private Houses
Bio-inspired private house
Project • By Philippe SAMYN and PARTNERS, architects & engineers • Private Houses
House in The Outskirts Of Brussels
Project • By TIAGO REBELO DE ANDRADE • Housing
HOUSE IN TRAVESSA DO PATROCÍNIO
Project • By Sarah Riviere Architect • Apartments
Urban apartment building with a green vertical garden
OASIA HOTEL DOWNTOWN
Project • By PAUL CREMOUX studio • Private Houses
Casa CorMAnca
Project • By Francesc Rifé Studio • Private Houses
Empordà House
1 Hotel Central Park
Project • By Antonio Maciá • Restaurants
A cafeteria within a green wall
Project • By Capella Garcia Arquitectura • Apartments
MEDIANERA VERDE
Project • By VTN Architects (Vo Trong Nghia Architects) • Private Houses






























































