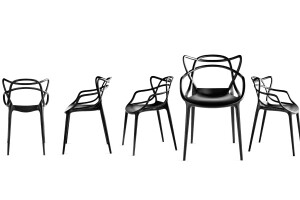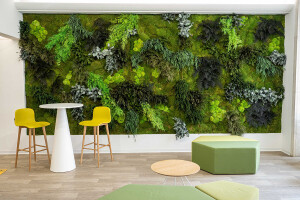T-bar is born as a tearoom, over the years it has evolved extending the offer to its customers and becoming a "natural fast food" franchise. A concept was required in order to open a new branch in the banking center of Panama, it had to make clear the origin of the franchise and also transmit the new culinary direction. A space where the key elements of the new menu is clearly read in the design, based on healthy food made with natural and fresh products. We chose to use the same material for both walls and flooring in order to evoque the sense of inner courtyards that are so common in the old quarters of Europe.
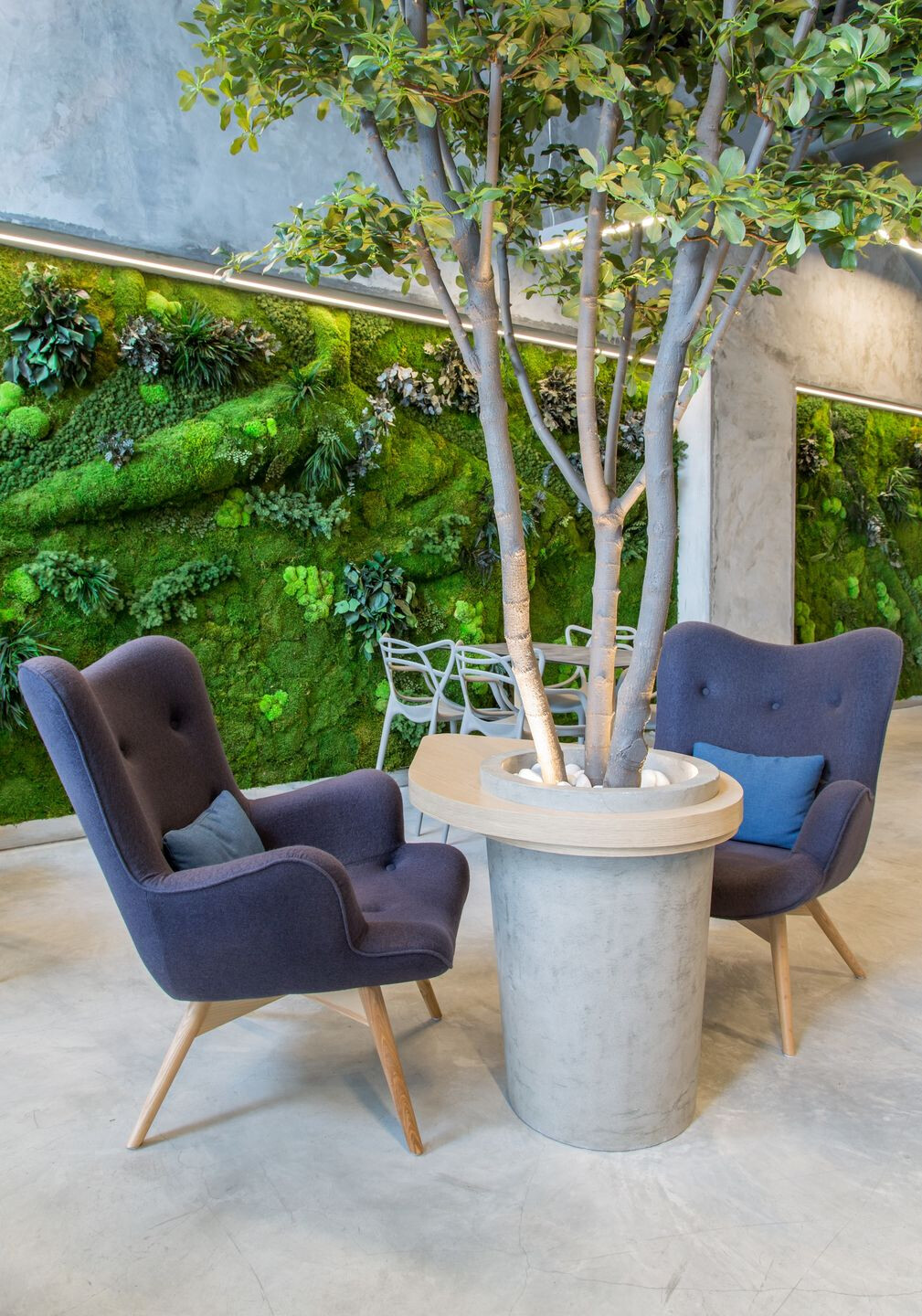
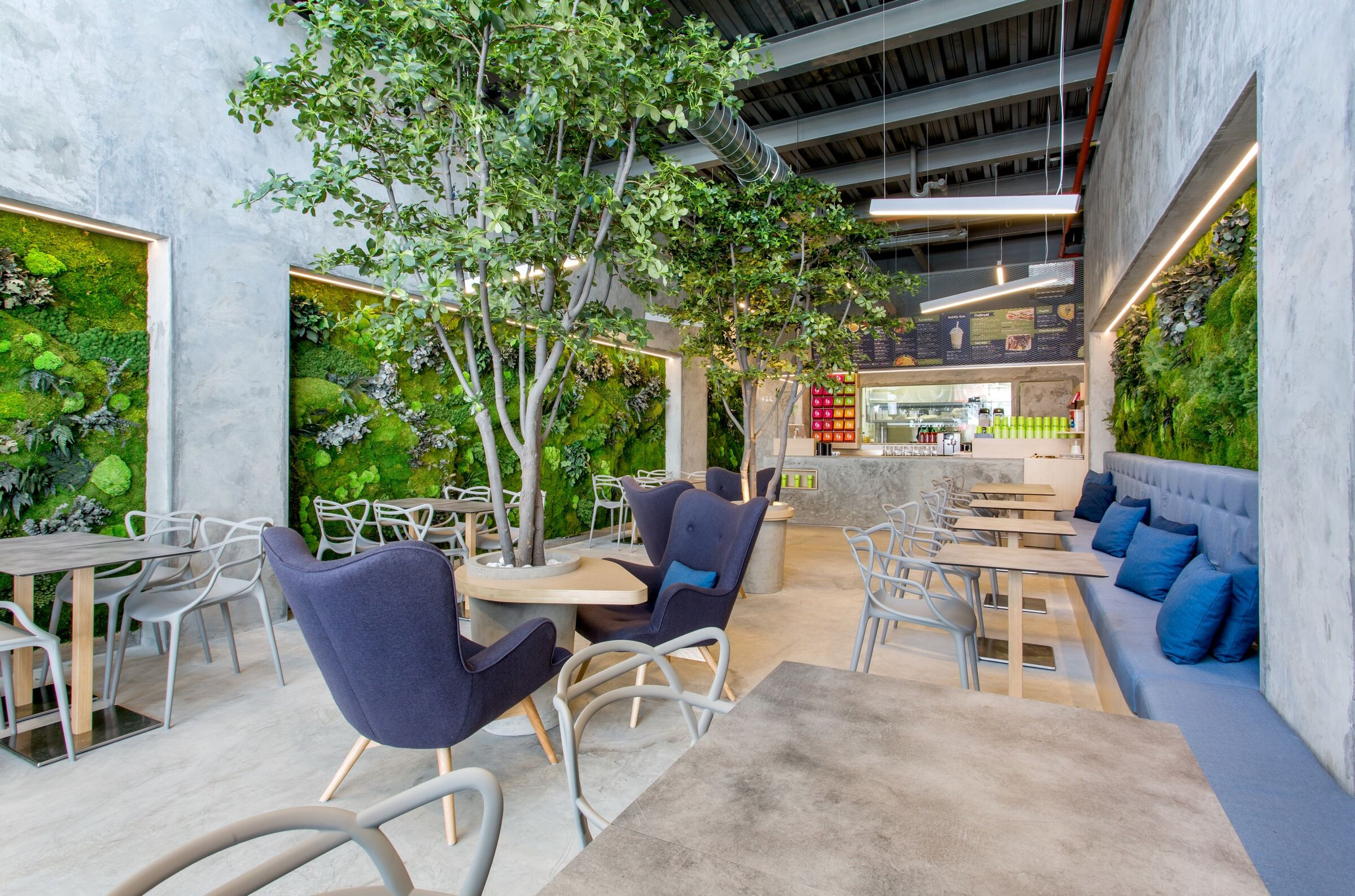
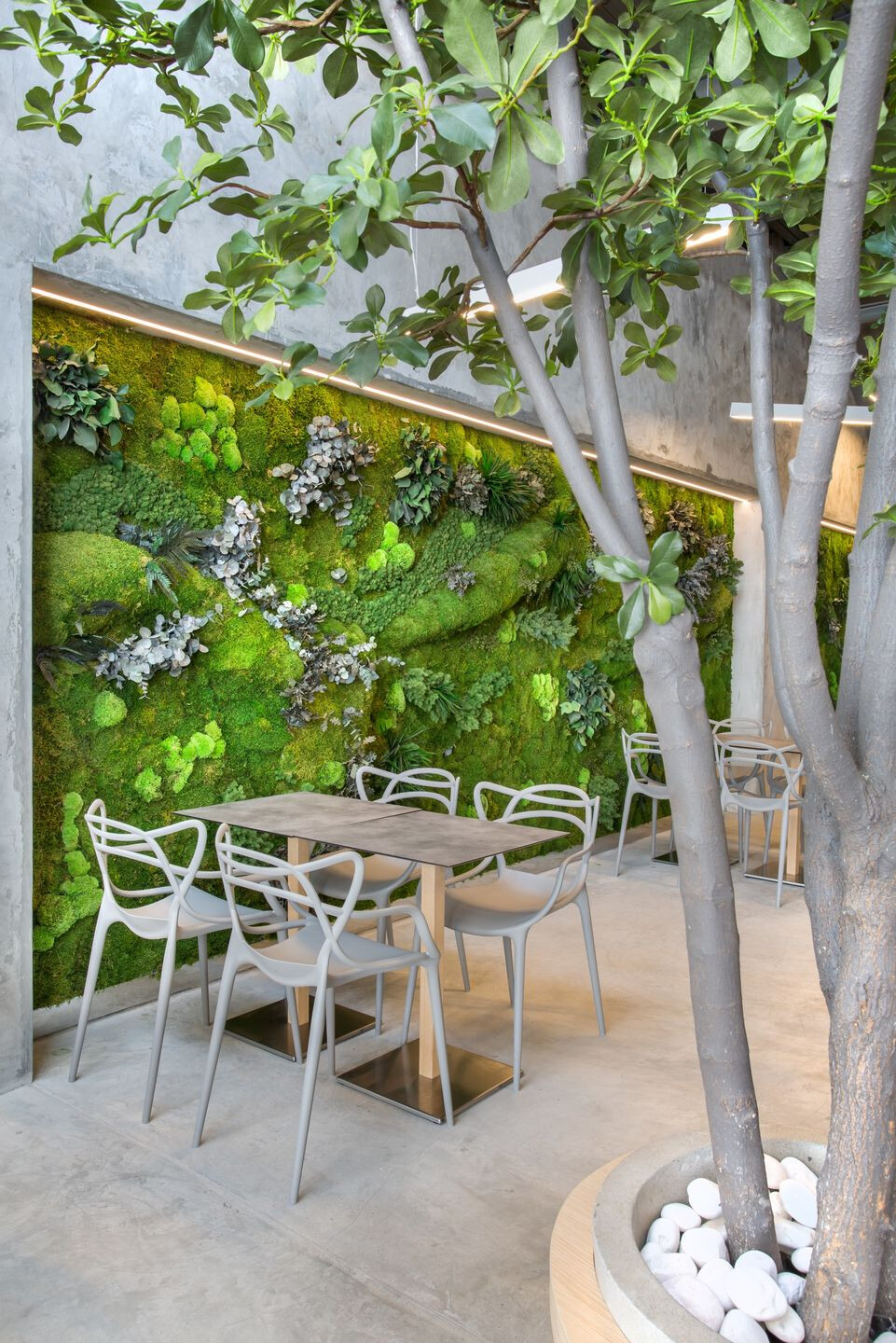
Everything was designed and made in polished concrete. The striking elements of the project are those natural like the green wall, made of moss and lichen, and the trees. To emphasize the importance of the trees as the central elements of the project, we designed a vase specifically to which we added a small table creating a more informal space. To adapt to the different users of the local depending on the time of day, we included in the design different types of seating. Chairs for hectic lunches that are developed in just 45 minutes, a booth for breakfast and for those who can take more time, and armchairs for those who want to stay to have a tea and work from their computers. For the bar, trying to keep a fairly brutalist style, we decided to make a solid volume of concrete with a superior metal mesh which marks the volume of the box that tries to keep the lightness of translucent / semi-opaque element typical of this material and that also lets the customers see the menu.The kitchen, as a requeriment of the client, is opened by a glass that allows users to see the process of preparing food.
Material Used:
1. GREE AREA – GREEN WALL – MOSS&PLANTS
2. PERALI – TABLE – QUADRA
3. KARTELL – CHAIR - MASTER
4. KARE – ARMCHAIR – ANGELS WINGS

