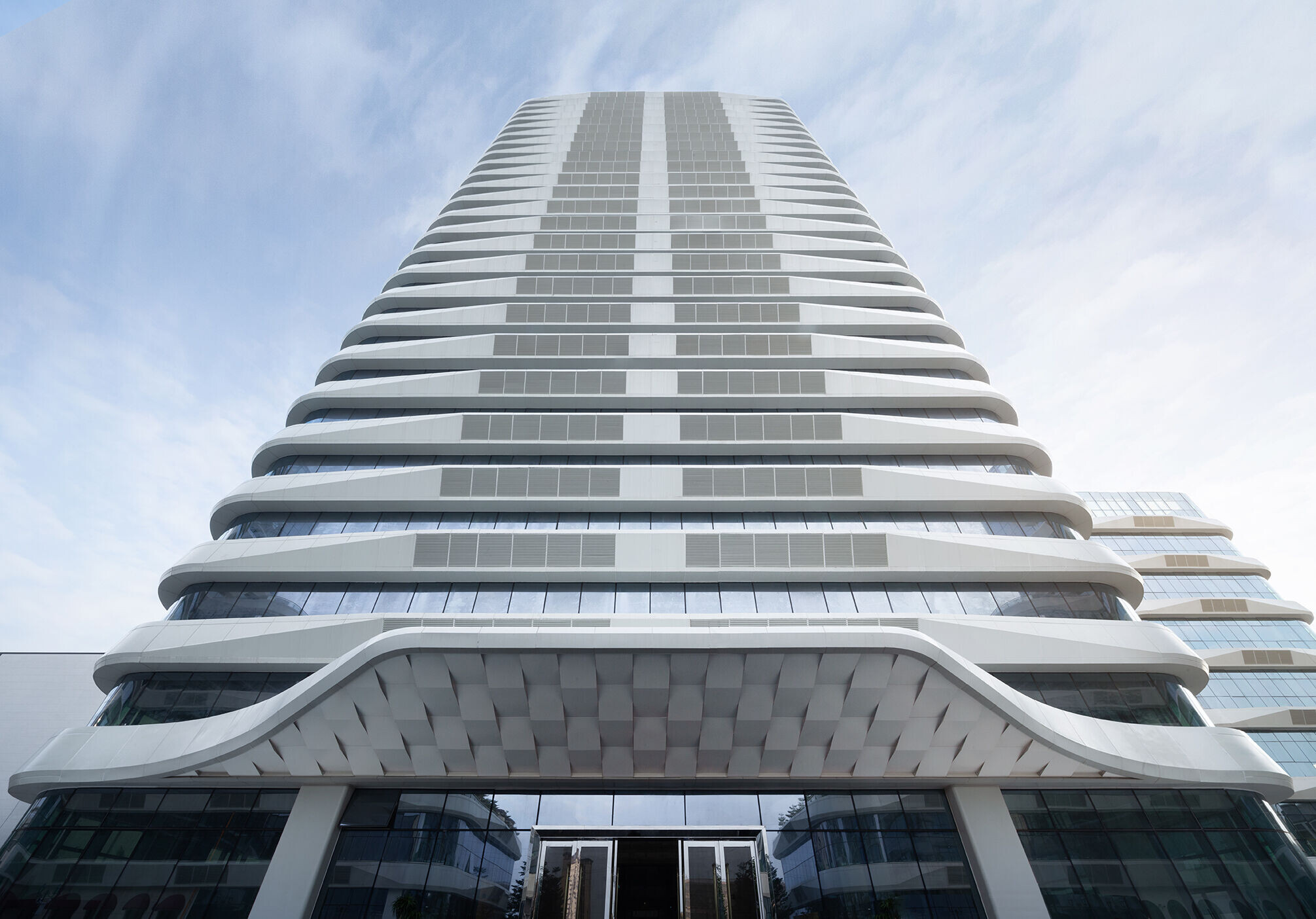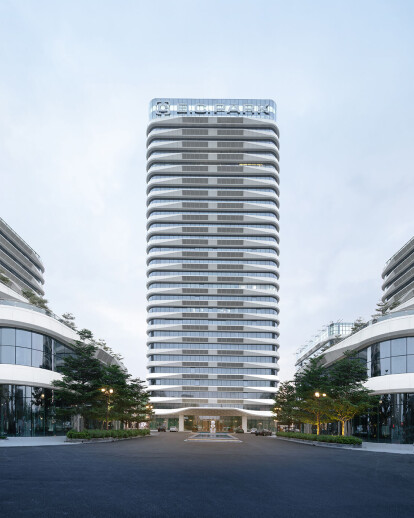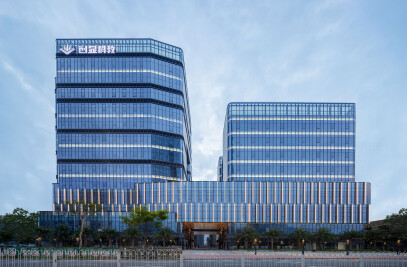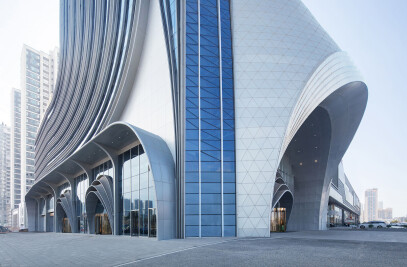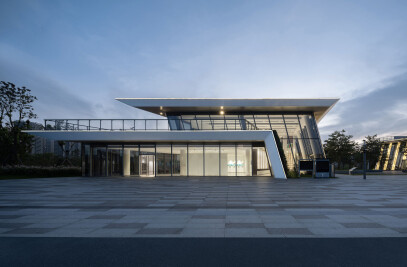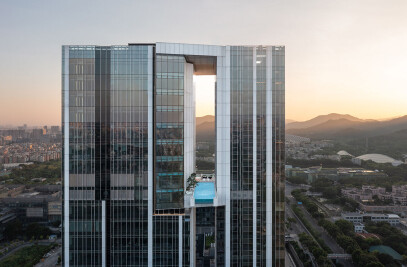The case of E.C.Park is a paradigm in the process of re-urbanization and a natural choice under the Live-Streaming Economy. When the land attributes change due to changes in urban planning, industrial composite communities integrate production, office, living, commercial and other complex needs, and are a new form of integration between industrial and civil buildings.
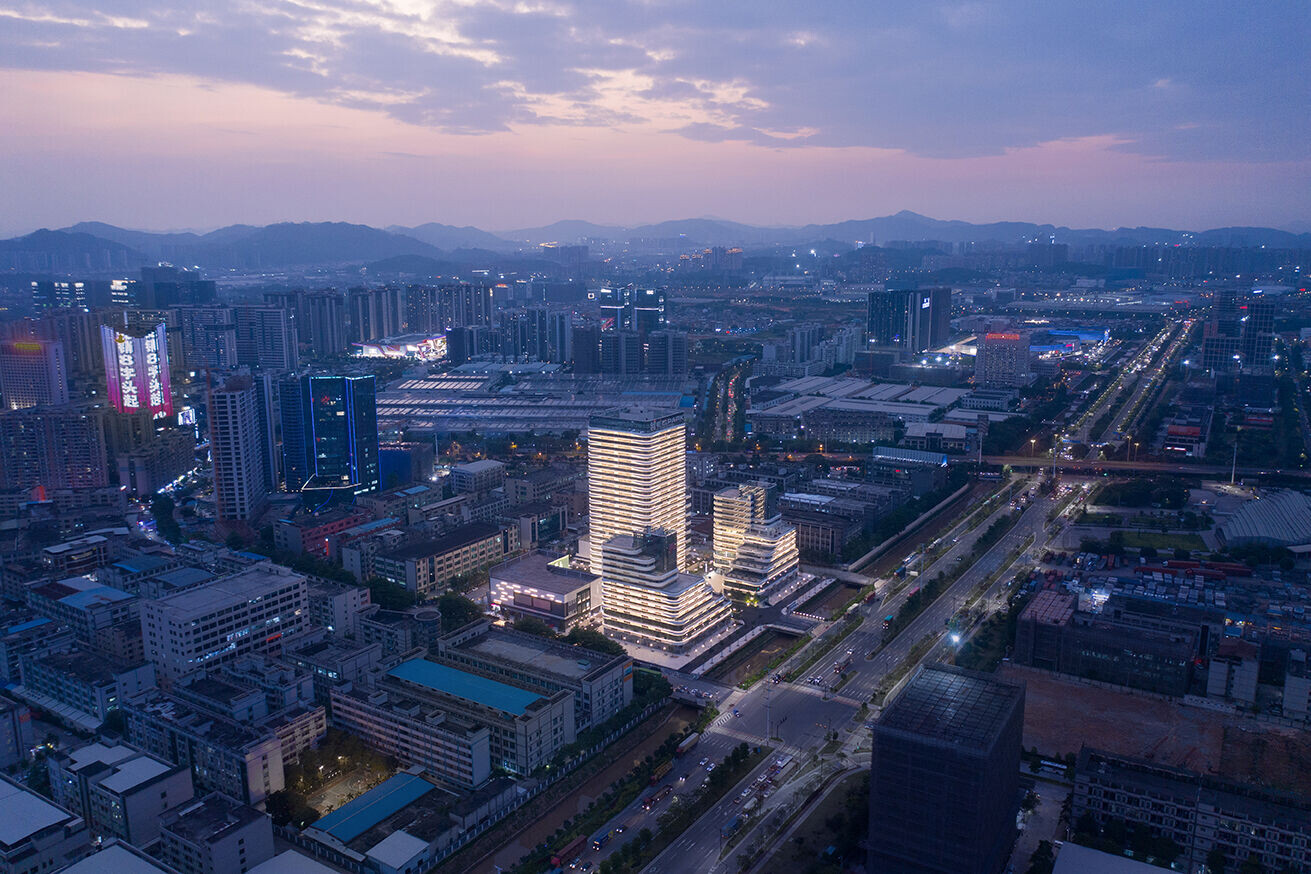
E. C. Park has a total site area of 27,000 ㎡ with a total construction area of 103,000㎡. It is composed of a 100m high main building in the center and surrounding unit incubators, including offices, exhibition halls, apartments, and retailing blocks. It forms a circular and interactive ecological chain with multiple business functions, responding to the practical needs of small and medium-sized entrepreneurial enterprises.
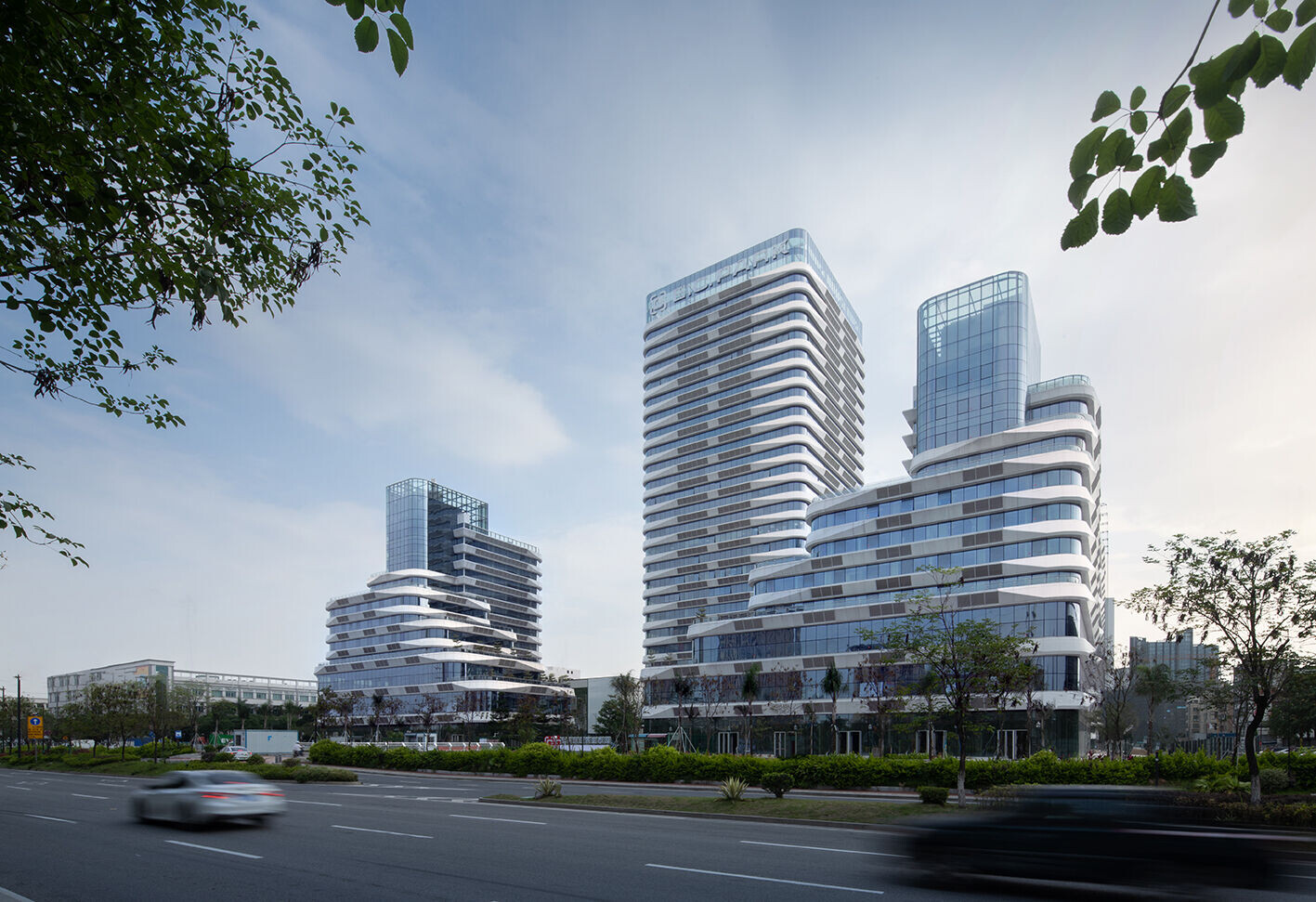
The surrounding conditions for the project are extreme, with a total building density of 36.6%. Simultaneously, for its circumstances, the site faced with large flows of people and logistics, the capacity for building layout is very limited. At the same time, a demand for iconic features has been brought about in the project. The problem faced by architects is how to create a flexible, efficient, people-oriented, and spacious experience within limited site conditions, while balancing the proposition of urban interface and landmark.
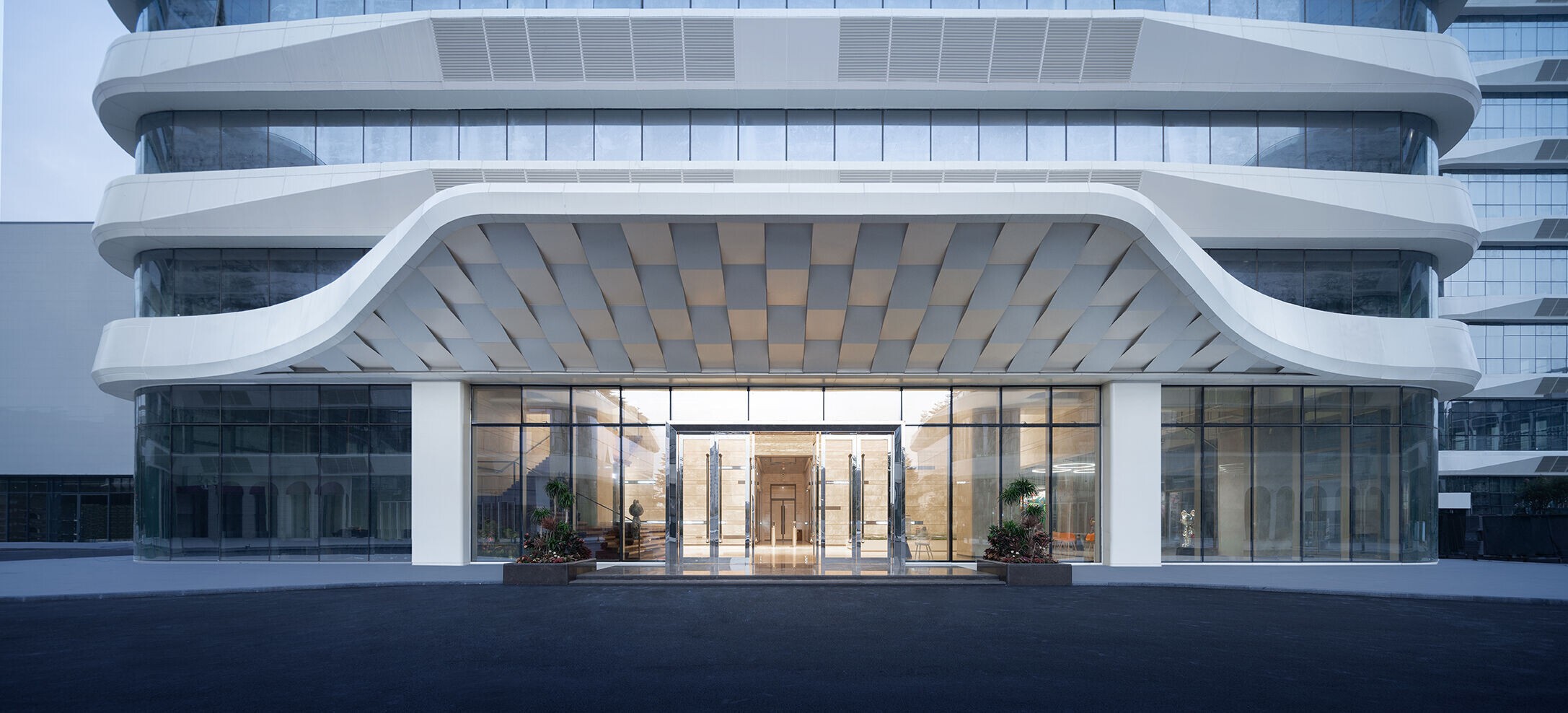
Architects resolve the contradiction between the static architecture and dynamic main roads in the form of ‘platform’, highlighting its iconic characteristics. In the later operational stage, the design of ‘platform’ meets the needs of 4k audio-visual production base of the "new economy" better. Also, it activates those negative corners of the building, giving these spaces a variety of social functions. The auxiliary building leaves small squares with appropriate scales around the site, and a curved interface with strong image displays the openness of "new economic models", attracting people to enter, wander and stay.
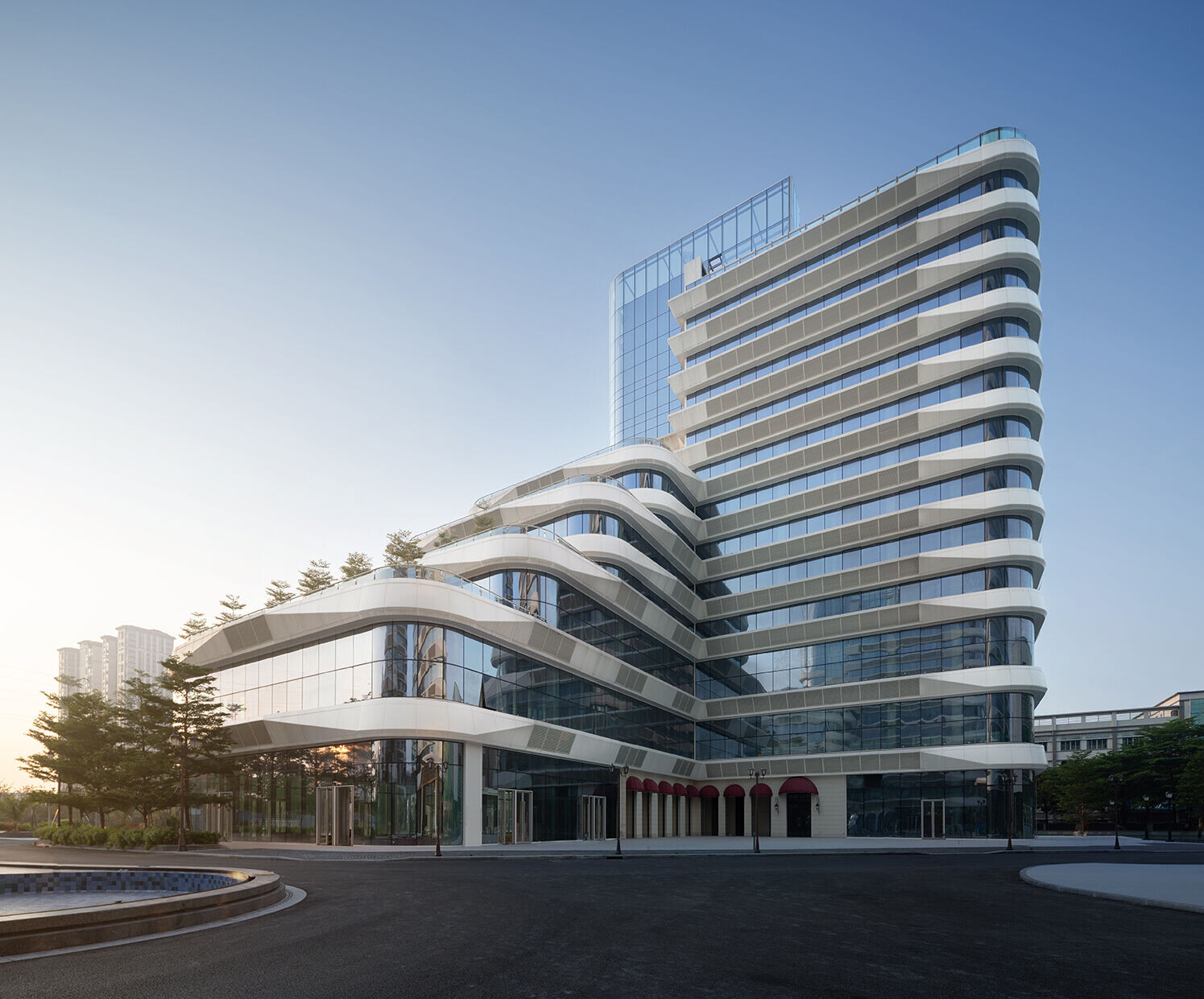
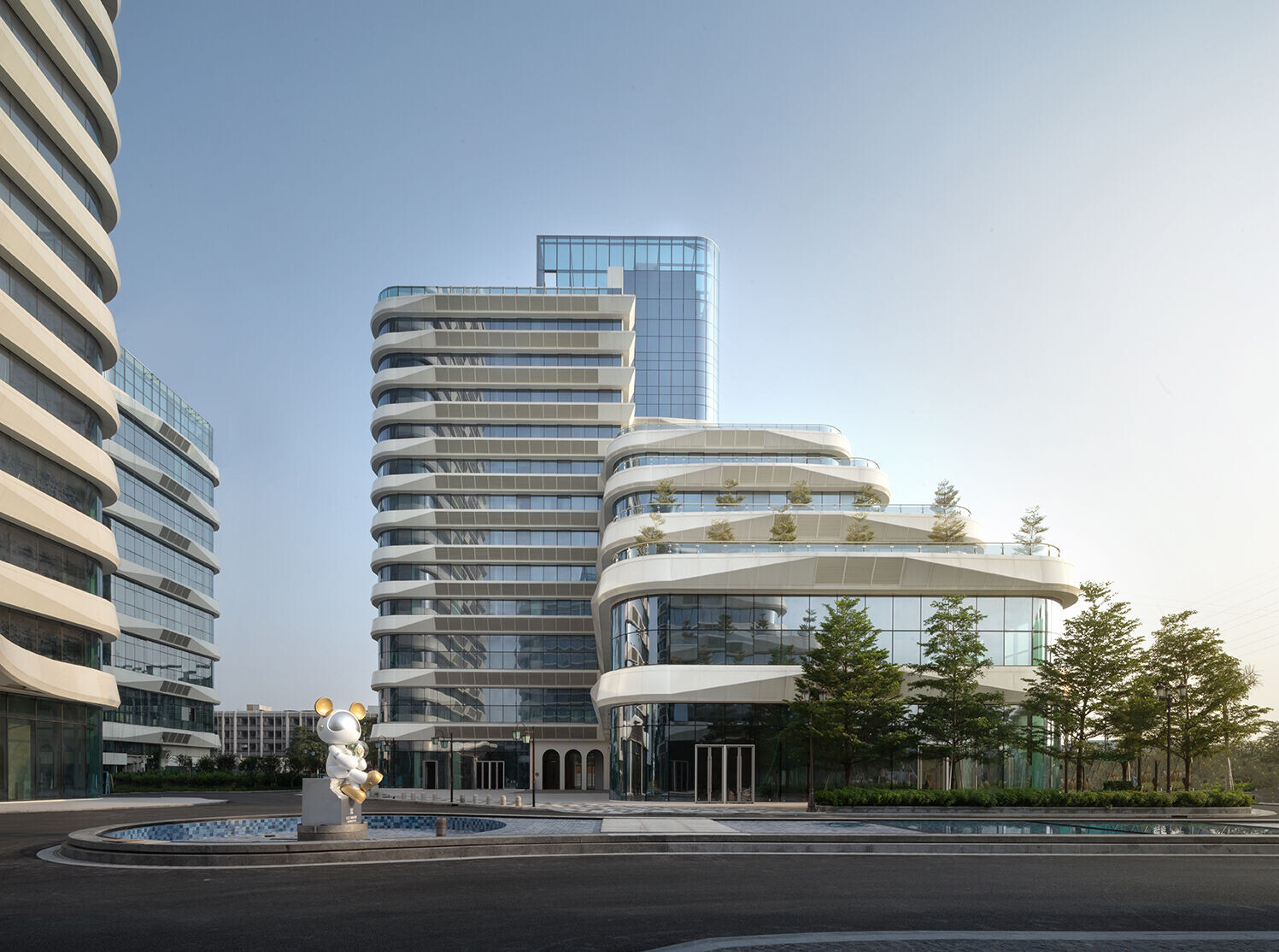
The facade reflects the fusion of identity and functionality, combined with the geometric characteristics of irregular components and the need for hidden equipment. As a result, horizontal components have been adopted as the main elements of the facade. To meet the demand of diverse daylights from different orientations, it is necessary to avoid sunlight on the west and introduce natural light on the south. The architect has applied a sculptural shading solution to the protruding aluminum components, with utilizing the diffused reflection sunlight, which is effectively reducing thermal radiation while ensuring lighting conditions.
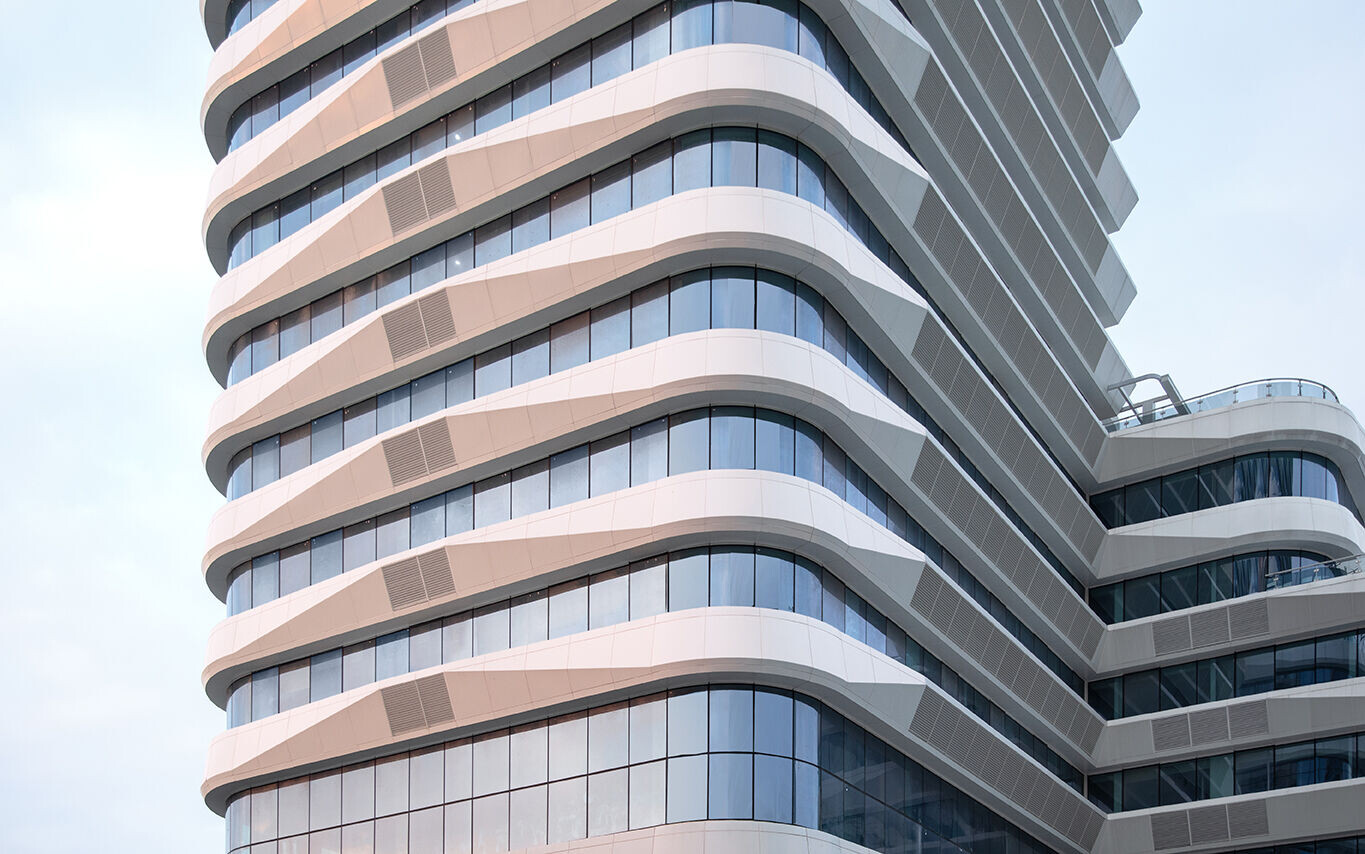
The design of eaves draws on the advantages of "arcade", effectively reducing the air-conditioning energy consumption of the entire building. Compared to traditional buildings, it can reduce energy consumption costs by 25%, which means that in summers, approximately 10% of the cooling capacity can be saved for every 1℃ increased compared to the set value in room temperature. While pursuing the spatial diversity, the design attempts to keep the facade as simple as possible. The design of irregular facade has been simplified into four groups of modules, making the overall design concise and varied. The combination of outdoor unit placement and the facade has achieved a technical also rational design of the curtain wall system.
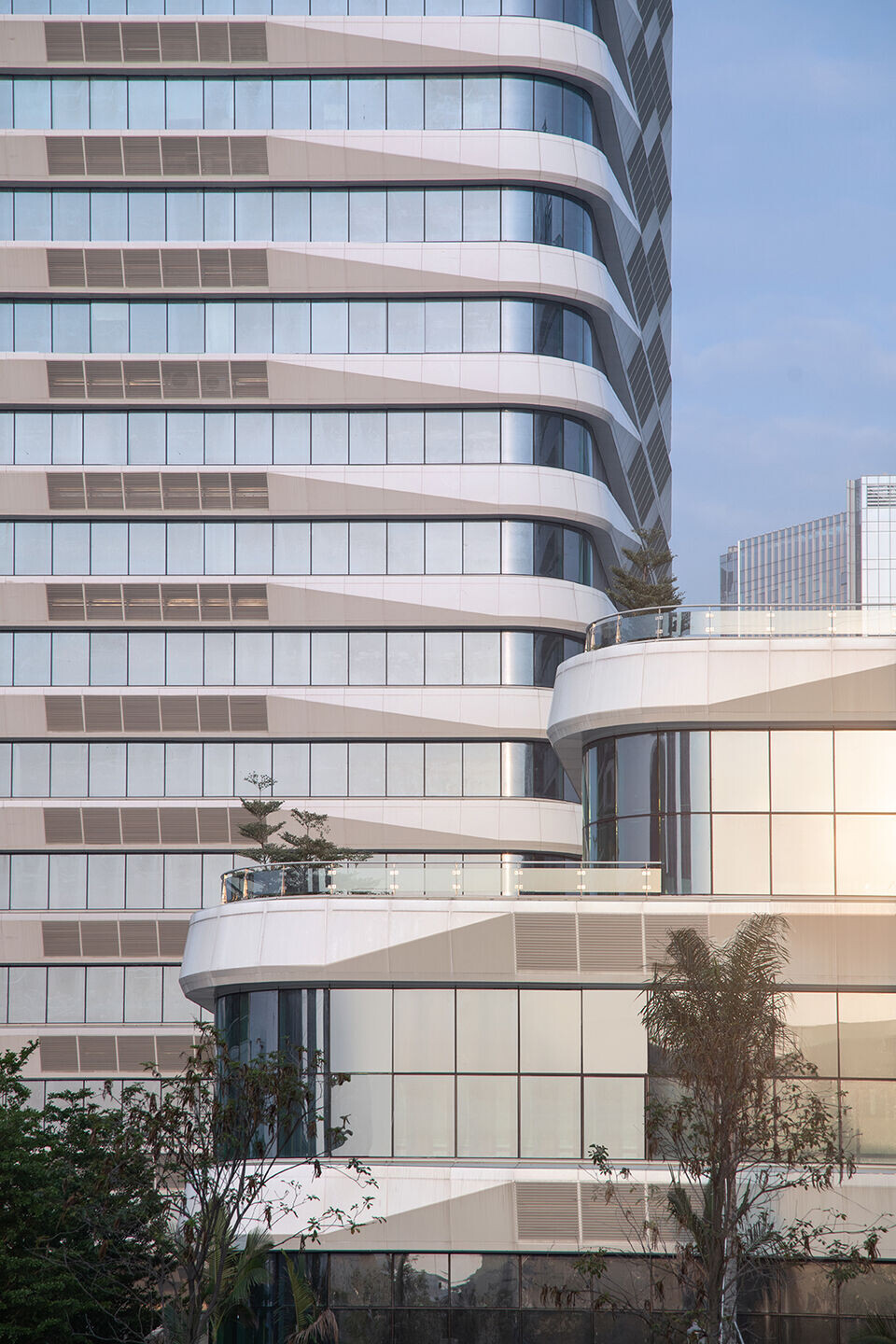
Different from ordinary office spaces, the project adopts a split air conditioning system, which not only improves the practicality of the park, but also facilitates maintenance and management, reducing carbon emissions. The auxiliary building forms a set of terrace, and by tube well optimization, a large number of equipment pipelines are discharged through side louvers through the ‘side-out-side-row’ solution, which eliminating the vertical towers of tube wells in each terrace space, achieving the flatness of the terrace space, in order to be used as a flexible public space in the future.
