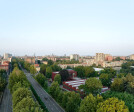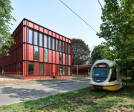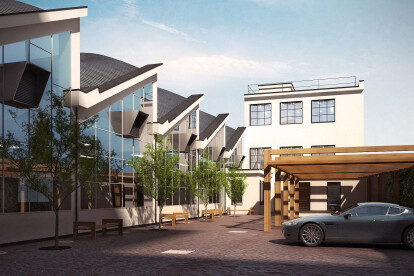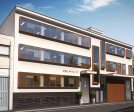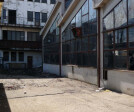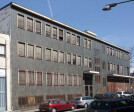Industrial renovation
An overview of projects, products and exclusive articles about industrial renovation
Project • By ARW Associates (Botticini+Facchinelli ARW) • Offices
Testi 223
The project area is located in Viale Fulvio Testi 223 in Milan, and it is an opportunity to recover and enhance the structure of the former Pirelli Institute, built in the 1950s, after several transformations.
The structure, once used as a workshop-school and now abandoned, is composed of two parts: one used as classrooms and later transformed into offices, and one that is a typical factory made up of a sequence of bays with a pitch of about 8 metres and a length varying between 15 and 30 metres with an average height of 7 metres.
Federico Covre
Federico Covre
The brick structure is peculiar, with a shed roof with a metal structure. In recent times (the 1990s) the building has been adapted as a space for events and training, wit... More
News • News • 22 Jan 2024
Johannes Saurer Architekt completes conscientious expansion and conversion of Thun factory building
Swiss architectural studio Johannes Saurer Architekt has completed the conscientious expansion and conversion of a former factory that made stones for watches and later operated as a machine factory. The project conserves the existing space and the expansion meets the needs of its new IT tenants. Maintaining the fabric of the original building, the project reinvigorates and repurposes the tired 20th century factory, making it fit for use in the 21st century.
View before the renovation:
Thomas Telley Tafers
View after the renovation:
Thomas Telley Tafers
The factory is located in an industrial area in the west of Thun, a town and municipality in Switzerland. Built in 1952, it was designed by 35-year-old Thun-based archit... More
Project • By Kokaistudios • Cultural Centres
Baoshan WTE Exhibition Center
A first milestone in a multifaceted mixed-use project, Baoshan Exhibition Center preserves the industrial legacy of Baosteel’s Shanghai site, while setting the stage for its future functions. Through imbedding new architecture volume, as well as in-built flexibility, Kokaistudios’ structure sets a precedent for this landmark project.
In the Shanghai suburb of Baoshan, Kokaistudios has taken the first step in transforming a 450,000sqm site once known for steel production into a visionary eco-industrial park. entral to the project will be Baosteel’s new waste-to-energy power plant, and around it, a mixed-use landscape comprising wetland areas, a park, museum, and offices. Ahead of construction, Kokaistudios conver... More
Project • By UPA Italia by Paolo Lettieri Architects • Factories
FACTORY RENOVATION
In the old industrial East area of Milano Lambrate, close to Rubattino area, client request to develop the refurbishment of an chemical factory build in last century: the industrial sheds where built between 1920 and 1970 and the main building on the street, the office building, was built at the end of the ‘sixties. The project maintain the original volumetric distribution and give to the compound a new and fresh skin. The main façade is totally redesigned with the addition of geometrical bow windows. The international courtyard of sheds is intentionally refurbished to preserve the original environment of the compound. More

